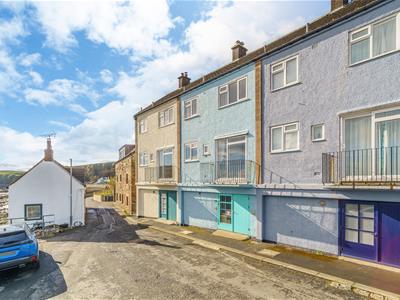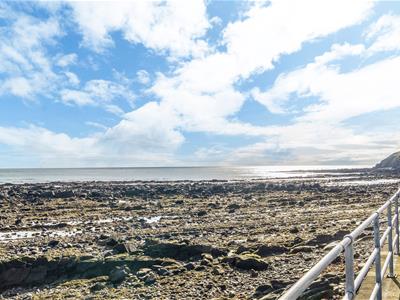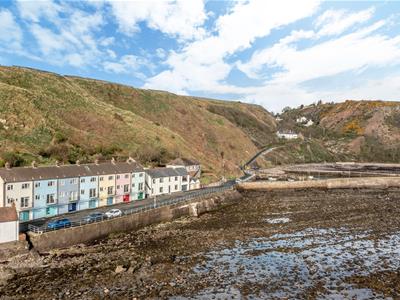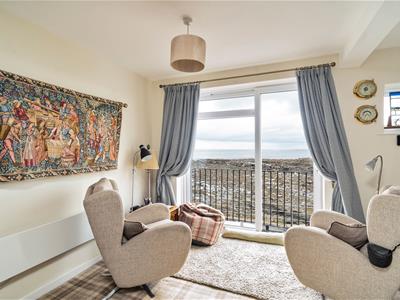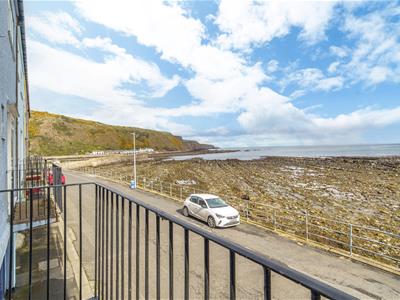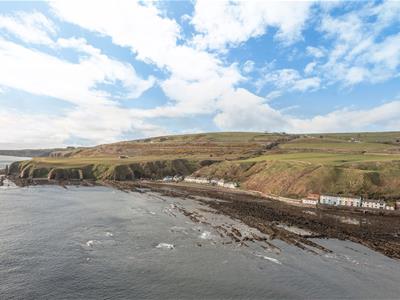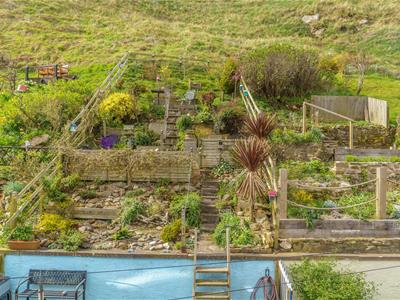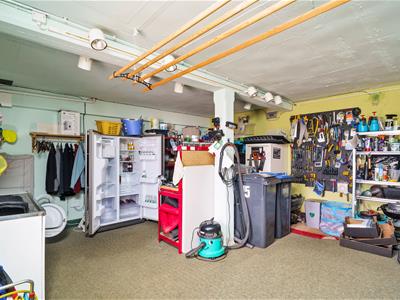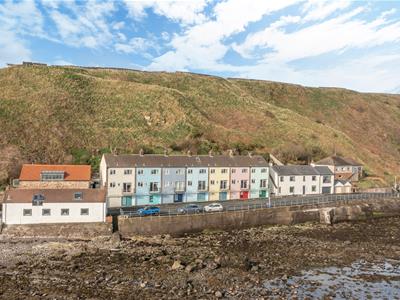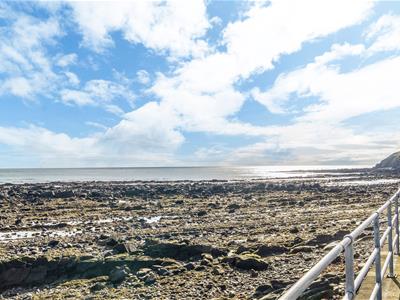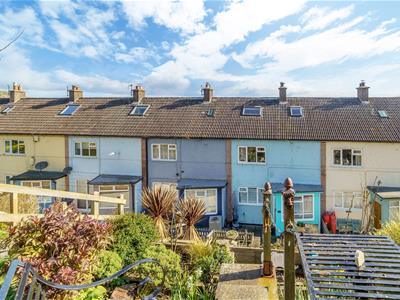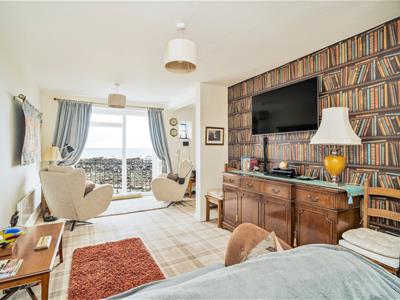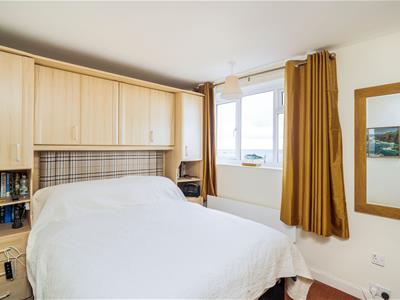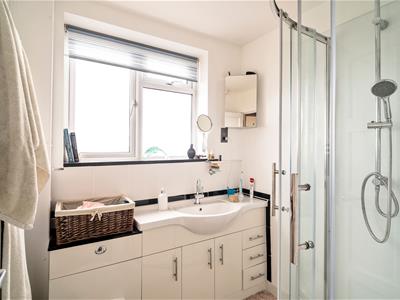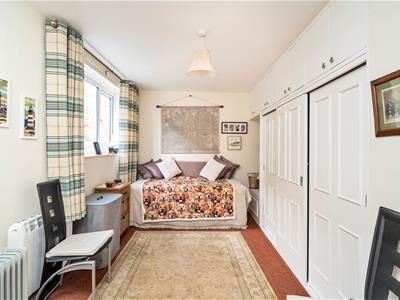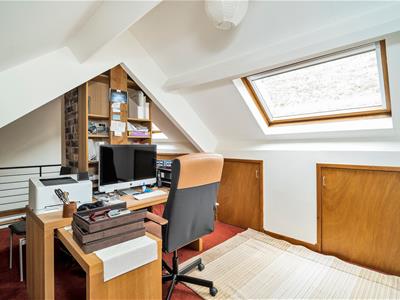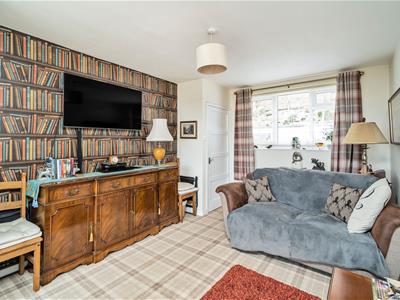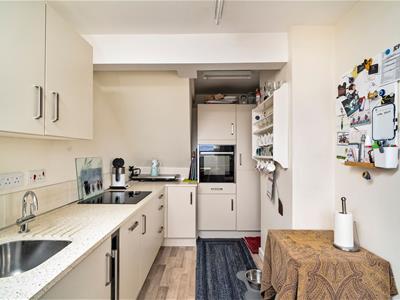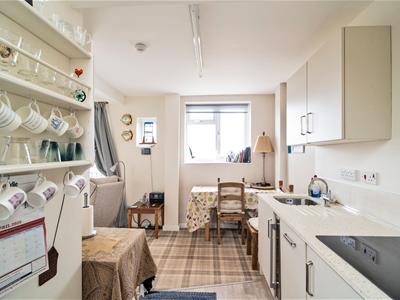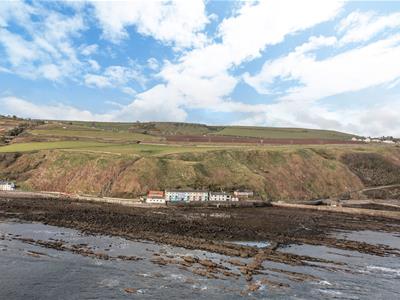
36 Hide Hill
Berwick-upon-tweed
Northumberland
TD15 1AB
Lower Burnmouth, Burmouth
Offers Over £230,000
2 Bedroom House - Terraced
- Entrance Hall
- Lounge
- Kitchen/Breakfast Room
- 2 Double Bedrooms
- Shower Room
- Gardens
- Garage
- Double Glazing
- Stunning Sea Views
- EPC: F (37)
Nestled in the picturesque coastal village of Burnmouth, this beautifully designed two-bedroom mid-terrace home enjoys uninterrupted views over the harbour and dramatic Berwickshire coastline. Part of a unique B-listed seafront terrace, No. 15 blends timeless architectural charm with practical modern living across three well-planned levels.
The upper floor offers two generous double bedrooms and a family bathroom, while the main living level boasts an open-plan lounge, kitchen, and dining area flooded with natural light and framed by expansive sea views. A balcony to the front is perfect for taking in the sunrise or watching boats come into the harbour.
A converted attic with Velux windows offers flexible space for home working or additional storage. The lower ground floor includes a large garage/workshop and utility area, with access to a terraced rear garden.
With its sought-after coastal setting, stylish interiors, and strong architectural heritage, this is a rare opportunity to own a truly special home on the Scottish Borders.
Entrance Hall
0.91m x 2.95m (3' x 9'8)Partially glazed entrance door giving access to the hall which has a triple window at the rear, a built-in shelved recess and a cloaks hanging area. Stairs to the second floor landing.
Lounge
6.15m x 3.12m (20'2 x 10'3)A good sized reception room with a triple window to the rear and double patio doors giving access onto a balcony, with stunning open views of the sea and surrounding coastline. Electric panel heater and a doorway to the kitchen.
Kitchen/Breakfast Room
4.39m x 2.24m (14'5 x 7'4)Fitted with a superb range of cream wall and floor kitchen units with ample worktop surfaces with a tiled splashback. Stainless steel sink with a mixer tap and a built-in drainer, integrated fridge and dish washing machine. Built-in wine cooler, eye level oven and a four ring ceramic hob. Double and single window to the front with superb sea views.
Second Floor Landing
1.52m x 1.91m (5' x 6'3)Access to the loft with a pull down ladder.
Shower Room
1.63m x 1.88m (5'4 x 6'2)Double window to the front with sea views, the bathroom is fitted with a quality white three-piece suite which includes a corner shower cubicle with an electric shower, a wash hand basin with a vanity unit below and drawers to the side and a low-level toilet. Heated towel rail and a fitted mirror.
Bedroom 1
2.87m x 3.28m (9'5 x 10'9)A double bedroom with a triple window to the front with stunning open sea views. Electric panel heater.
Bedroom 2
2.49m x 4.57m (8'2 x 15')Another double bedroom with a triple window to the rear and built-in wardrobes on one wall with extra cupboard space above. Built-in the shelving at the side of the wardrobe incorporating a double storage cupboard.
Floored Loft
3.07m x 5.49m (10'1 x 18')This area has been used as an office by the current owner, however, it offers excellent storage. Two velux windows at the rear, built-in storage into the eaves and lighting and power connected.
Double Garage
5.21m x 5.56m (17'1 x 18'3)Double doors giving access at the front the garage, which has plumbing for automatic washing machine and space for a tumble dryer. Stainless steel sink and drainer with a double cupboard below, lighting and power connected.
Energy Efficiency and Environmental Impact
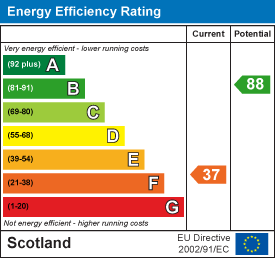
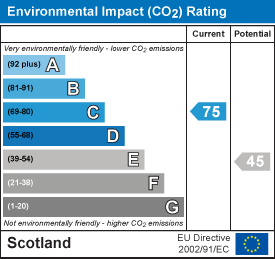
Although these particulars are thought to be materially correct their accuracy cannot be guaranteed and they do not form part of any contract.
Property data and search facilities supplied by www.vebra.com
