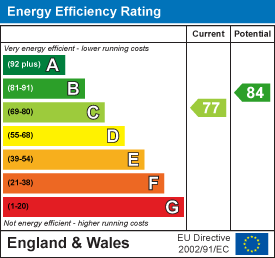11, High Street, Queensbury
Bradford
West Yorkshire
BD13 2PE
April Gardens, Queensbury, Bradford
Offers Over £500,000
5 Bedroom House - Detached
- IMPOSING FIVE BEDROOM DETACHED
- GATED DEVELOPMENT
- SEMI-RURAL LOCATION
- GOOD DEGREE OF PRIVACY
- THREE EN-SUITE
- RURAL OUTLOOK TO THE REAR
- WRAP AROUND GARDENS
- BASEMENT ANNEX OFFERING POTENTIAL
- DESIRABLE LOCATION
- CLOSE TO LOCAL AMENITIES
** IMPOSING FIVE BEDROOM DETACHED ** GATED DEVELOPMENT ** SEMI-RURAL POSITION ** BASEMENT ANNEX ** THREE EN-SUITE'S ** This superb detached property in Queensbury offers masses of space for a growing family and sits on a quiet gated cul-de-sac with a good degree of privacy. To the ground floor is a spacious hallway giving access to the lounge, a spacious dining-kitchen, office/study, utility room and a large intergral double garage. To the first floor are four double bedrooms, three with en-suite, a single bedroom and a family bathroom. Stunning open views to the rear, wraparound private gardens and a driveway for several cars completes this desirable family home. Arrange your viewing ASAP.
GROUND FLOOR
Entrance Hall
A spacious hallway with stairs off to the first floor and access to all ground floor rooms.
Lounge
5.38m x 3.56m (17'8 x 11'8)A well proportioned living room with windows to the side and rear elevations enjoying the open outlook. Double doors to the dining kitchen and a central heating radiator.
Dining/Kitchen/Living
7.72m x 3.53m (25'4 x 11'7)Another sizeable room with designated space for dining/living. The kitchen area is well equipped with a range of fitted cabinets and granite work surfaces over. Integrated dishwasher, electric oven, gas hob and extractor. Tiled floor with underfloor heating and a window to the rear elevation.
Utility Room
2.06m x 1.91m (6'9 x 6'3)Fitted with base units, work surface, stainless steel sink & drainer and plumbing for a washing machine. Underfloor heating and access to the garage.
Office / Study
2.92m x 2.03m (9'7 x 6'8)Window to the front elevation and a central heating radiator. Could be used a single bedroom if required.
FIRST FLOOR
A large landing area with feature arched window gives access to five bedrooms and the family bathroom.
Bedroom One
5.18m x 3.53m (17'0 x 11'7)Fitted wardrobes, window to the rear with stunning open views and a central heating radiator. Door to:
En-Suite
White three piece shower room with corner shower cubicle, WC and pedestal wash basin. Window to the side elevation.
Bedroom Two
5.03m x 4.09m (16'6 x 13'5)Window to the side elevation, central heating radiator and a door to:
En-Suite
White three piece shower room with corner shower cubicle, WC and pedestal wash basin. Window to the front elevation.
Bedroom Three
4.80m x 3.18m (15'9 x 10'5)Window to the rear elevation enjoying the open views and a central heating radiator.
Bedroom Four
3.91m x 3.07m (12'10 x 10'1)Two Velux roof windows, central heating radiator and a door to:
En-Suite
White three piece shower room with corner shower cubicle, WC and pedestal wash basin. Window to the rear elevation.
Bedroom Five
2.92m x 2.06m (9'7 x 6'9)Window to the front elevation and a central heating radiator.
Family Bathroom
White three piece bathroom suite comprising of a panelled bath with shower over, WC and pedestal washbasin.
LOWER GROUND FLOOR
Annex / Games Room
8.84m x 4.45m (29'0 x 14'7)Accessed from the rear of the property is this useful self contained space, currently used as a sitting room and games room. Offering potential as a self contained annex or perhaps for homeworking / office space.
EXTERNAL
April Gardens is a small gated development. As you enter the gates, number two can be found immediately on your left. To the front of the house is off-road parking for several vehicles and access to a double garage with electric door. To the side of the property is a lawned area with flower beds and steps down to the rear garden. To the rear is an enclosed garden space with a paved patio seating area, lawn, mature shrubs and a stone wall boundary.
Energy Efficiency and Environmental Impact

Although these particulars are thought to be materially correct their accuracy cannot be guaranteed and they do not form part of any contract.
Property data and search facilities supplied by www.vebra.com

































