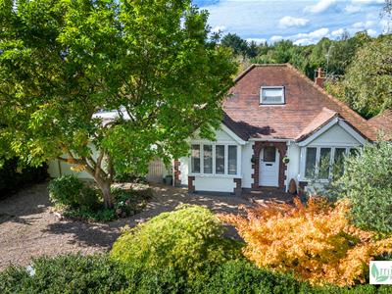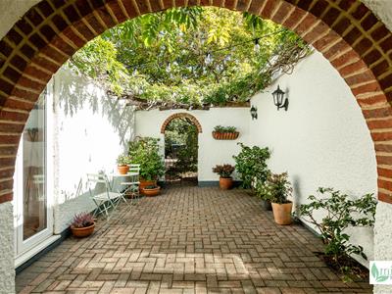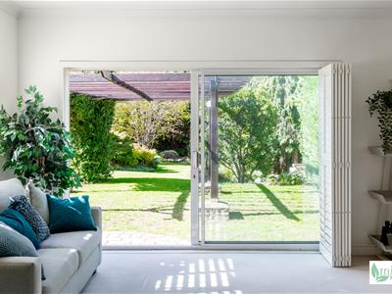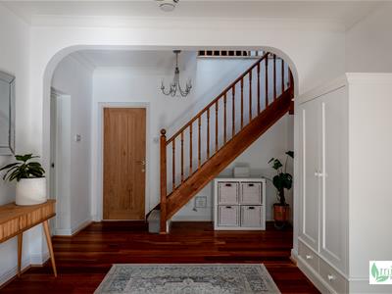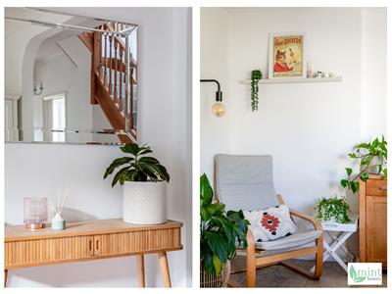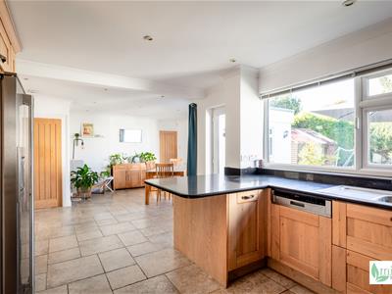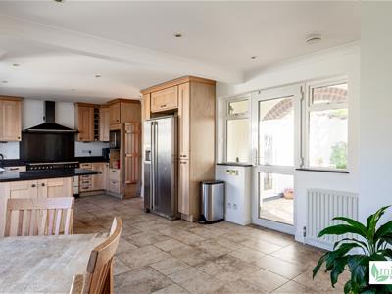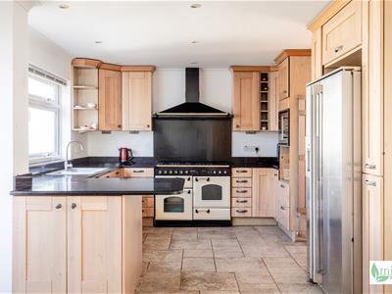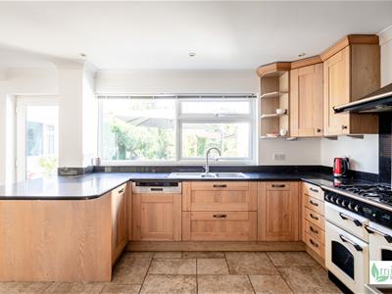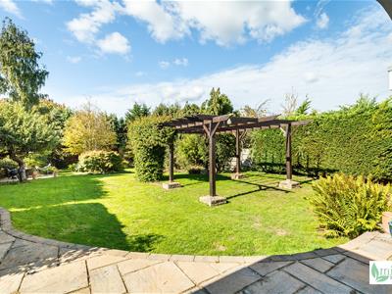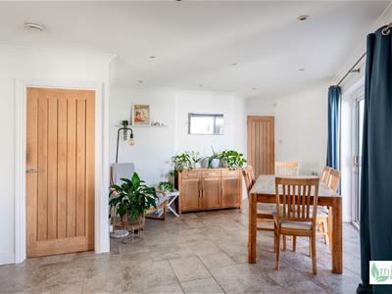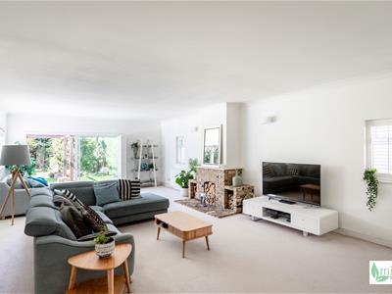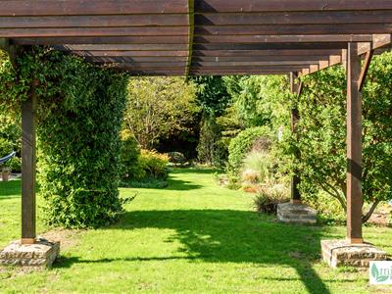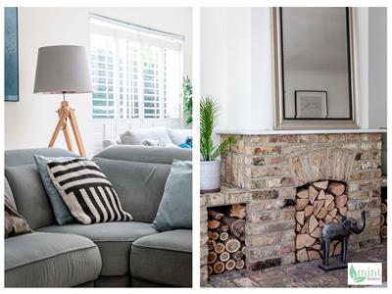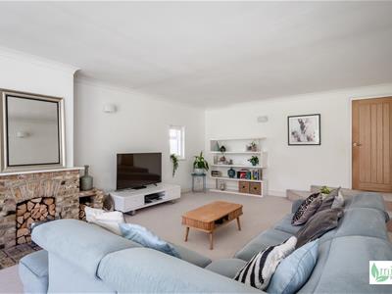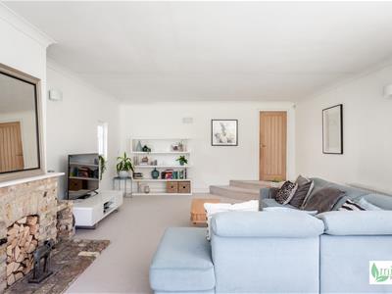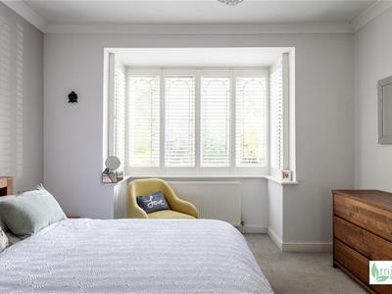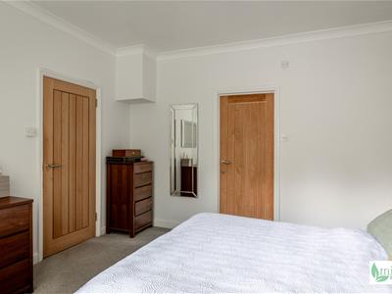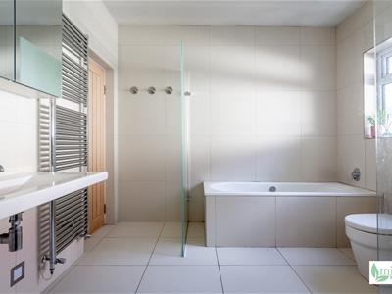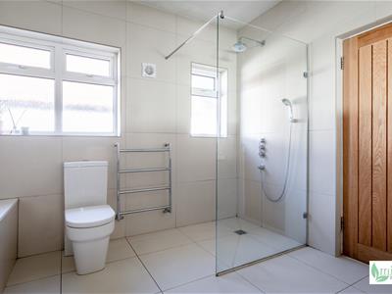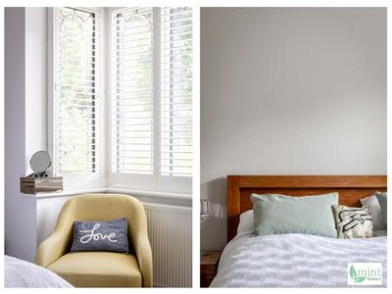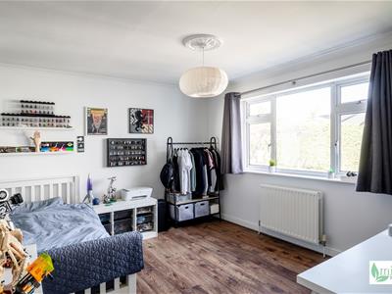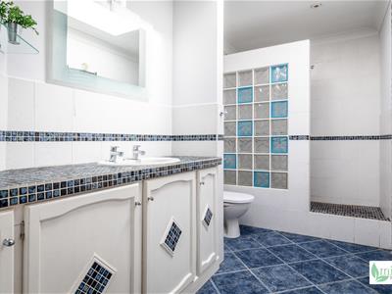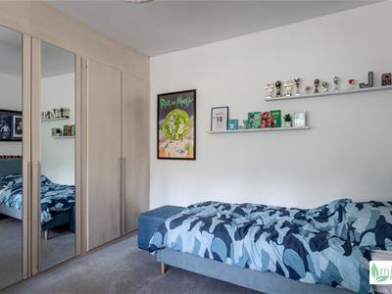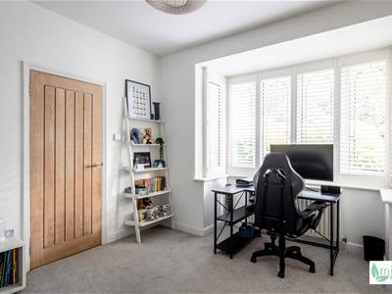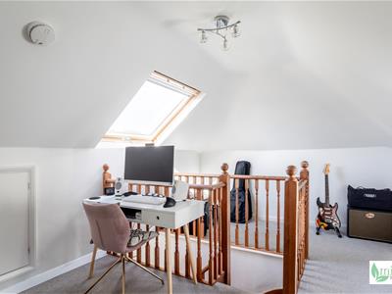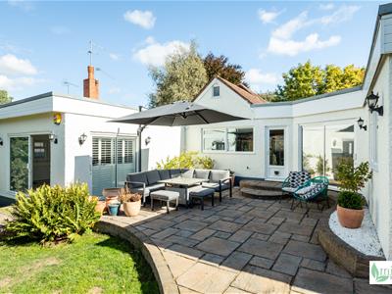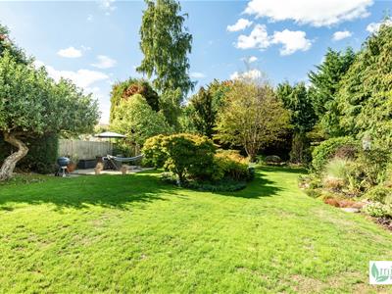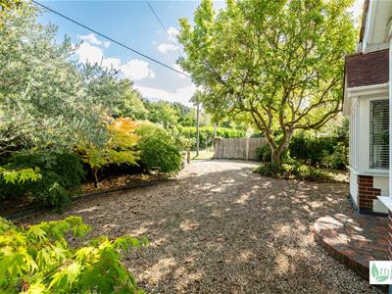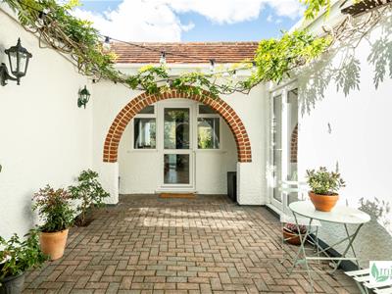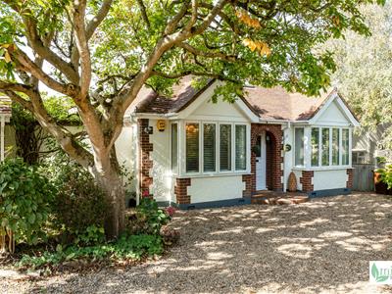Bousley Rise, Ottershaw
£995,000 Sold (STC)
3 Bedroom Bungalow - Detached
- Tucked away on one of Ottershaw’s most desirable private roads
- Peaceful village setting near to amenities
- Inviting ground-floor-led home with charming wisteria-draped courtyard
- Flexible, light-filled spaces that feel both expansive & intimate
- Spacious kitchen/dining room with separate utility
- Appealing dual-aspect living room with French doors, garden views & fireplace
- Three adaptable bedrooms, including two with direct bathroom access balancing comfort & guest privacy
- Versatile loft room - offering a private hideaway studio, office or retreat
- Exceptionally secluded rear garden with pergola & patio - driveway parking & garage
- Planning permission granted (RU.22/1450) for rear extension, garage conversion & front infill / EPC: D / Council Tax Band: G
Wrapped in greenery, graced by wisteria, and full of heart, this inviting ground-floor-led home sits gently tucked away on one of Ottershaw’s most desirable private roads - unfolding like a secret sanctuary.
Before you even step inside, a sense of quiet magic greets you. The enclosed front courtyard - a hidden haven - drips with lilac wisteria and invites you to pause. Soft outdoor lighting and planted containers add to the atmosphere - it’s the kind of space made for morning coffee or evening chats, where time seems to slow. This charming retreat opens into the kitchen, offering a second, more casual entrance that gives the home a lovely sense of flow and flexibility.
Inside, the home is deceptively spacious yet warm and welcoming - its layout as adaptable as life itself. The wide, light-filled entrance hallway feels more like a room than a passage, immediately setting the tone for the generous proportions to come.
At the heart of the home is a bright dual-aspect living room, where garden views stretch beyond French doors, flooding the space with light. A decorative brick fireplace offers a warm, grounding focal point - perfect for lazy Sunday afternoons or evenings entertaining family and friends. Indoor greenery naturally belongs here, mirroring the view and bringing the serenity of the garden indoors.
The kitchen/breakfast room - accessed from both the front courtyard and internally - feels like a social hub, supported by a separate utility room that keeps life tidy behind the scenes.
Throughout, plantation-style bespoke shutters offer privacy and timeless charm, while the single-level layout brings rare advantages: accessibility, seamless indoor-outdoor connection, and futureproofing - giving you the chance to settle in now and stay comfortably for years to come. It’s easy to imagine spending more time at home, hosting friends and family in a space that works beautifully inside and out.
The three bedrooms offer flexibility and privacy. The principal bedroom enjoys direct access to the family bathroom with separate shower, offering a sense of en-suite luxury. A second hallway entrance ensures privacy and practicality - perfect for everyday comfort while still welcoming to guests. The second bedroom features its own ensuite, ideal for guests or older children. The third is perfectly placed for a nursery, dressing room, or study.
But perhaps the most unexpected delight lies above: a beautiful, breezy loft room - complete with skylight - the only room upstairs, making it feel like a peaceful hideaway. Whether you dream of a home office, creative studio, reading nook or craft space, this room delivers endless possibilities while keeping all the advantages of life primarily arranged on one level below.
Outside, the rear garden is designed for both privacy and pleasure. Backing onto private land, it’s wonderfully secluded - perfect for summer lunches, family games on the lawn, or starlit evenings under the pergola or around a fire pit. To the front, there’s ample driveway parking, a garage with internal access, and a generous plot that gives the home a rare sense of breathing space.
For those looking to evolve the home over time, planning permission is already approved for a single-storey rear extension, a garage conversion, and a front infill extension with pitched roof - offering exciting potential to increase space and tailor the layout even further.
Tucked into a peaceful, leafy setting, yet just minutes from Ottershaw village shops, cafes, and transport links - this is a home that offers the very best of both worlds. Woking and West Byfleet mainline stations are a short drive away, putting London Waterloo within easy reach, while the M25 is conveniently nearby for road travel.
Whether you're drawn to the joy of single-level living or the scope to enhance and expand, this home invites you to settle in, slow down, and make it your own.
Energy Efficiency and Environmental Impact
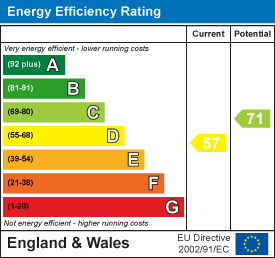
Although these particulars are thought to be materially correct their accuracy cannot be guaranteed and they do not form part of any contract.
Property data and search facilities supplied by www.vebra.com
.png)
