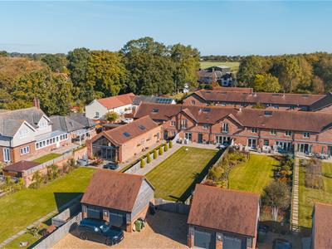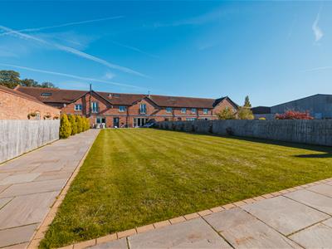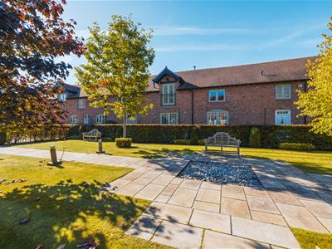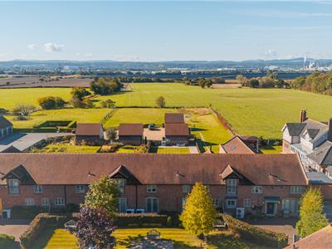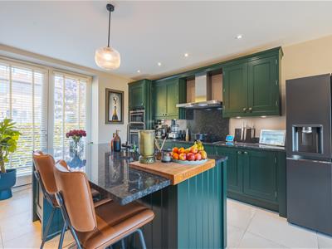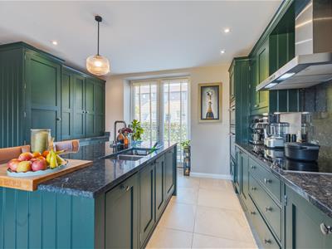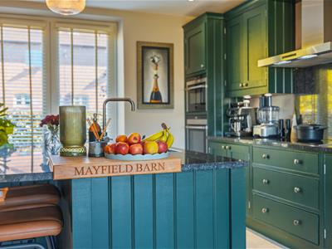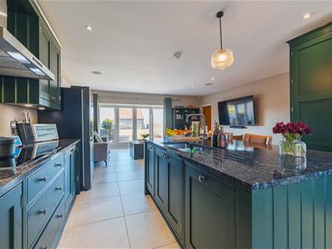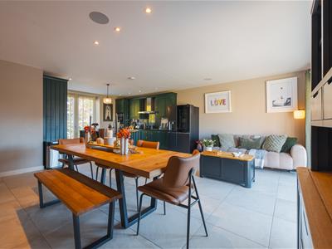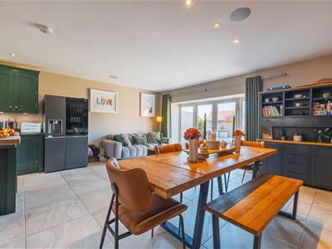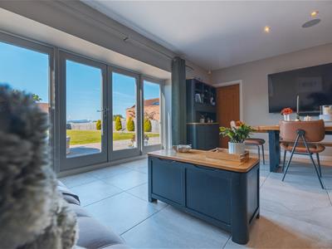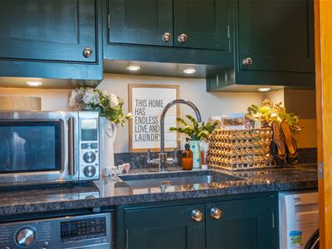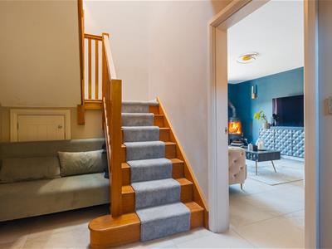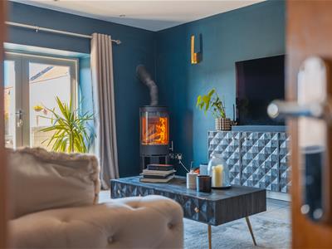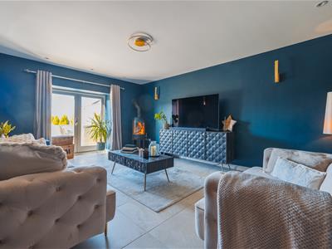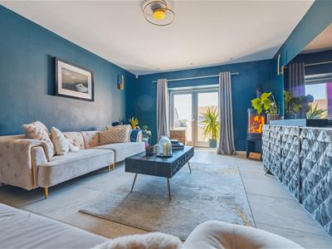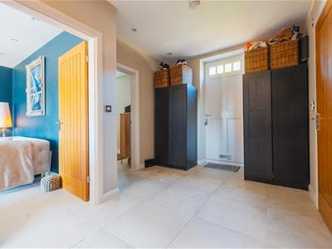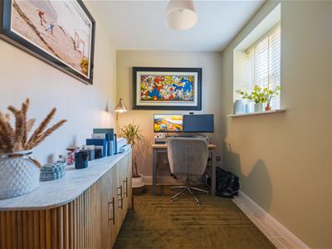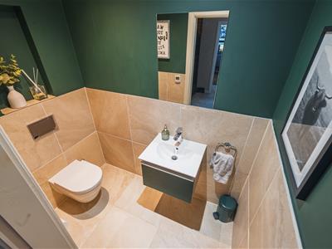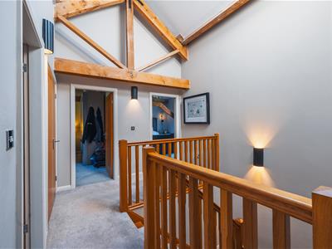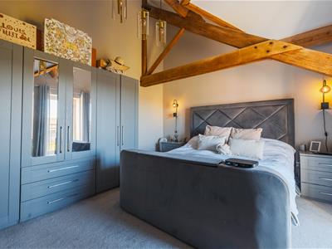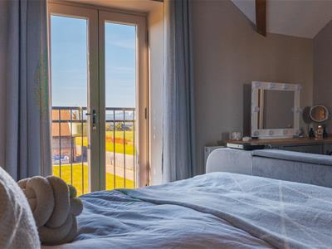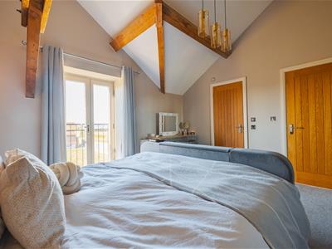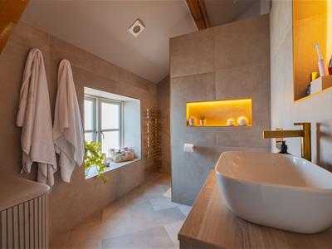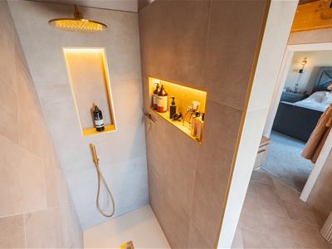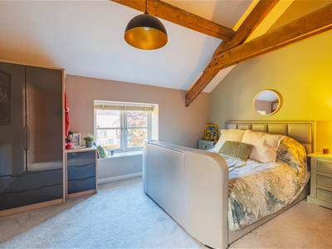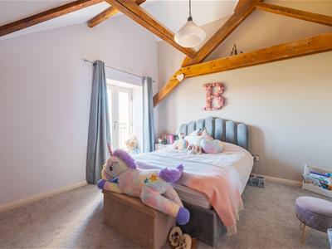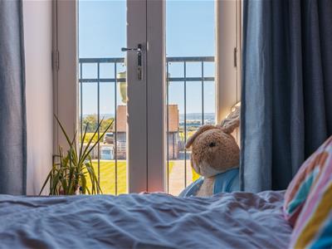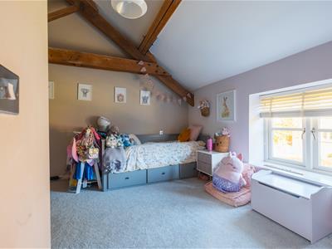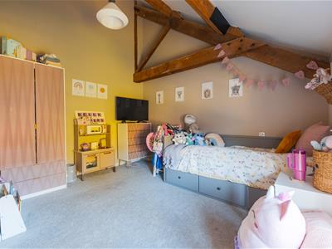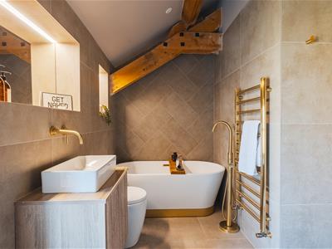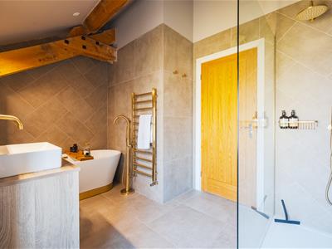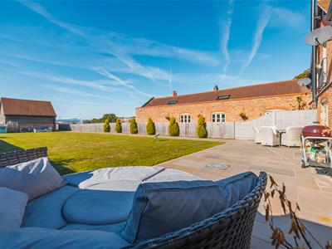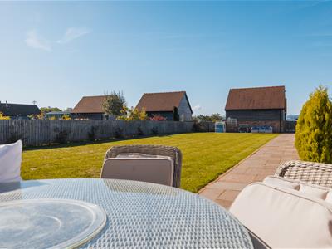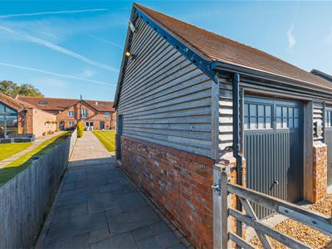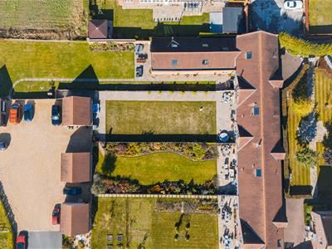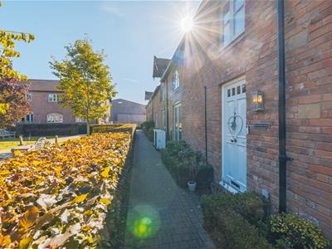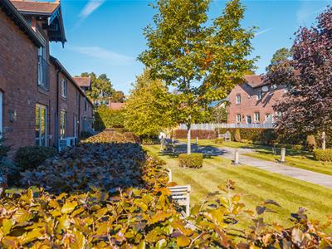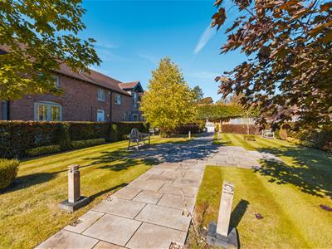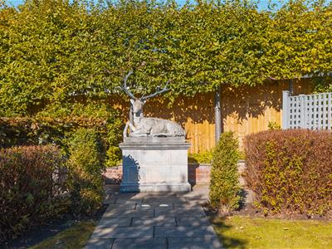21, High Street
Neston
Wirral
CH64 9TZ
Home Farm, Chapel House Lane, Puddington, Cheshire
£650,000
4 Bedroom Barn Conversion
- Exceptional barn conversion blending modern living with original character features
- Highly desirable setting within the sought-after Cheshire village of Puddington
- Four spacious double bedrooms, including a principal suite with Juliet balcony and en-suite
- Impressive open-plan kitchen/dining room with bespoke cabinetry, granite worktops and central island
- Elegant reception rooms with French doors opening onto south-facing gardens
- Landscaped courtyard approach with central water feature, seating areas and lawn
- Detached double garage and ample private parking
- Energy-efficient with recently installed air source heat pump and underfloor heating throughout the ground floor
Set within the highly desirable Cheshire village of Puddington, Mayfield Barn is an exceptional conversion that seamlessly blends modern design with the timeless character of its agricultural heritage. With four generous double bedrooms, beautifully curated interiors, and extensive gardens, this is a home that offers both elegance and ease of living in a truly idyllic setting.
Property Description
Home Farm Barns is an exclusive gated development of 9 exclusive barn conversions set in the heart of the Cheshire Countryside.
Approached through secure electric gates, the property sits within an exclusive courtyard that has been thoughtfully landscaped to create a tranquil welcome. A central water feature, seating areas, and soft planting provide a serene first impression, setting the tone for the lifestyle this home affords. To the rear, a detached double garage and ample private parking complement the arrangement.
The interiors have been finished to an exacting standard. The reception hall leads to a well-proportioned study overlooking the courtyard, ideal for home working, while the principal reception room has a log burning stove and enjoys garden views and French doors opening onto the south-facing lawn. The heart of the home is a superb open-plan kitchen and dining room, designed for both everyday living and entertaining, with bespoke cabinetry, granite work surfaces, a range of integrated appliances and a central island with breakfast bar. The ground floor is completed with a utility room and cloakroom.
Throughout the ground floor, porcelain tiling and underfloor heating (powered by a recently installed air source heat pump) provide comfort and efficiency.
On the first floor, vaulted ceilings and exposed beams celebrate the barn’s original character, adding light and a sense of space. The principal suite, complete with Juliet balcony and a newly fitted en-suite shower room, enjoys views across the gardens. Three further double bedrooms are beautifully proportioned, with the second also benefitting from a Juliet balcony. A newly fitted four-piece family bathroom serves the remaining rooms.
Outside, the lifestyle continues. The expansive south-facing garden is laid mainly to lawn, bordered by mature planting and complemented by a broad patio running the width of the house – perfect for summer dining and entertaining. From here, a gate leads conveniently to the garage and parking area.
Mayfield Barn offers a rare opportunity to enjoy refined modern living in one of Cheshire’s most sought-after locations.
Location
The charming village of Puddington is one of Cheshire’s hidden gems – a peaceful rural community surrounded by rolling countryside, yet perfectly positioned for access to both Chester and the Wirral. The area is renowned for its unspoilt character, with leafy lanes, traditional properties, and easy access to scenic walks and cycle routes. Excellent schooling, both state and independent, can be found nearby, while the motorway network and Chester station ensure convenient connections to Liverpool, Manchester, and London.
Entrance Hallway
Cloakroom
Kitchen-Living-Dining Space
7.49m x 5.54m (24'6" x 18'2")
Utility Room
2.10m x 2.06m (6'10" x 6'9")
Lounge
5.38m x 4.01m (17'7" x 13'1")
Study
3.43m x 2.06m (11'3" x 6'9")
Landing
Bedroom One
4.27m x 3.86m (14'0" x 12'7")
En-Suite
Bedroom Two
4.27m x 3.63m (14'0" x 11'10")
Bedroom Three
4.24m x 3.76m max (13'10" x 12'4" max)
Bedroom Four
4.70m x 3.71m (15'5" x 12'2")
Bathroom
Garage
5.84m x 4.74m (19'1" x 15'6")
Other Information
The owners currently pay a charge of £105 for communal areas and services.
Energy Efficiency and Environmental Impact

Although these particulars are thought to be materially correct their accuracy cannot be guaranteed and they do not form part of any contract.
Property data and search facilities supplied by www.vebra.com
