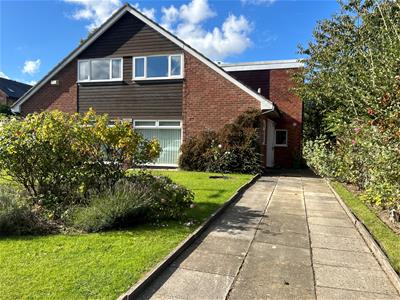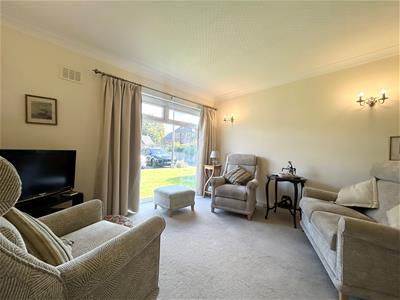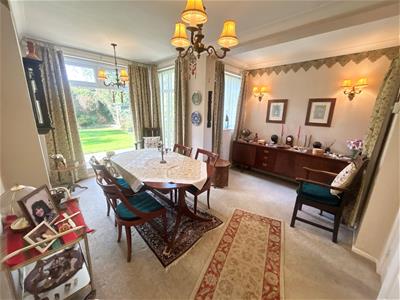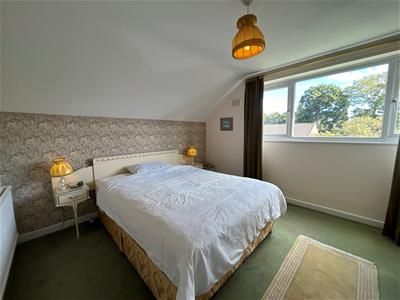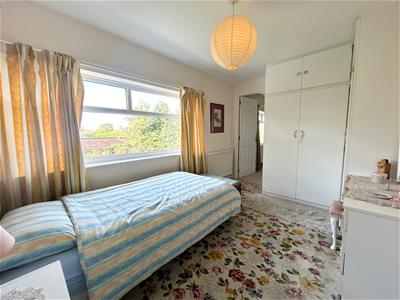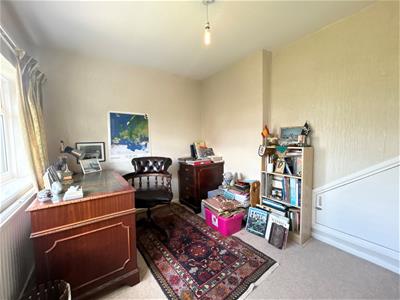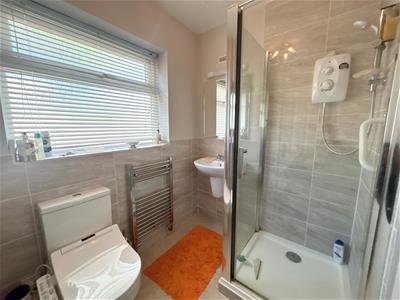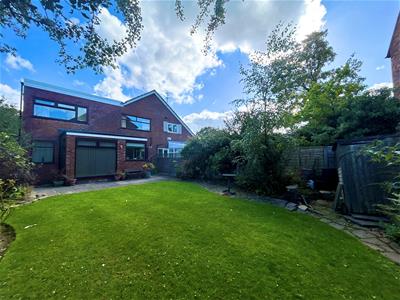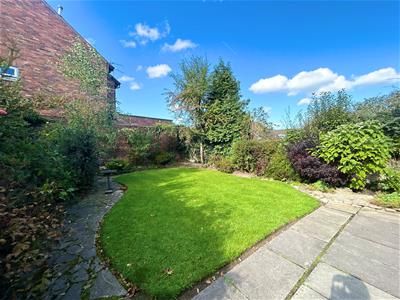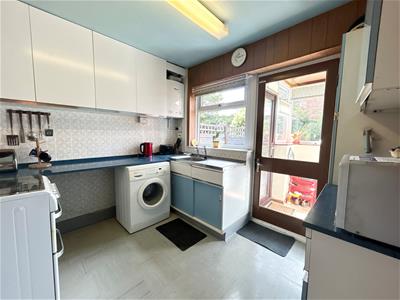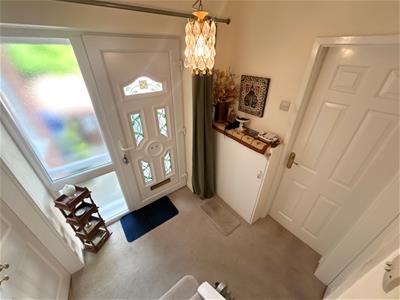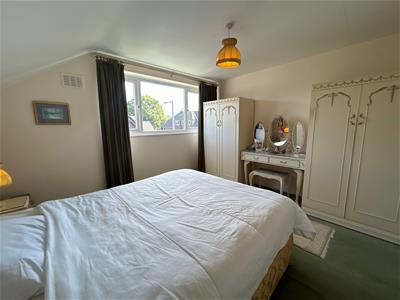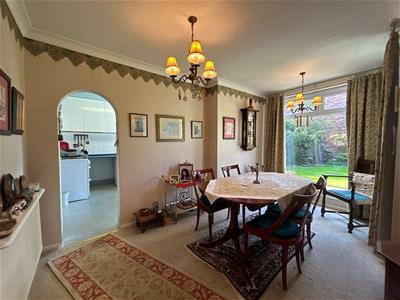
Main & Main
Tel: 0161 437 1338
198 Finney Lane
Heald Green
Cheadle
SK8 3QA
Eastleigh Road, Heald Green
Asking Price £310,000
2 Bedroom Dormer-Semi
- Gas Central Heating
- PVCU Double Glazing
- Two Bedrooms
- Possible Third Bedroom or Study or En-Suite
- Modern Shower Room/WC
- Established Gardens
- NO ONWARD CHAIN
A FREEHOLD, Extended, Two/Three Bedroom Chalet style Semi Detached. NO ONWARD CHAIN.
Instructions are received from the executors to sell this compact extended home which requires a degree of updating (it does have a modern fitted shower room/WC).
The property lies close to Heald Green Village in a much sought after part of Heald Green. The property comes to the market for the first time in more than fifty years. The late owner maintained the fabric of the building to a good condition however parts of the interior are dated but clean. Once works are complete it will provided a lovely home in which to reside.
The accommodation is as follows: Storm Porch, Hallway, Lounge, Dining Room, Kitchen, Rear Porch, Downstairs Shower Room/WC. Upstairs are Two Bedrooms with a doorway to either a third bedroom/study. It would convert to a lovely en-suite if required. Outside are established gardens to the front and rear together with driveway.
Storm Porch
Entrance Hall
1.96m x 1.63m (6'5" x 5'4")PVCU Double Glazed Front Door
Lounge
4.17m x 3.86m (13'8" x 12'8")Store Cupboard
Dining Room
4.17m x 3.99m (13'8" x 13'1")Picture Window
Shower Room/WC
2.03m x 1.63m (6'8" x 5'4")Wall Tiling in Grey and Floor Tiling
Modern White Suite with Shower Units, Wash Basin, Low Level WC
Kitchen
2.82m x 2.51m (9'3" x 8'3")Fitted Units, Wall Mounted Gas Boiler
Door to rear porch
Rear Porch
1.68m x 1.32m (5'6" x 4'4")
Landing
Built in Cupboard with Hot Water Cylinder
Bedroom One
3.66m x 3.40m (12' x 11'2")
Bedroom Two
3.71m x 2.51m (12'2" x 8'3")Fitted Wardrobes
Door to:
Study/Dressing Room
3.15m x 2.54m (10'4" x 8'4")Storage to Eaves.
This room would make an ideal en-suite.
Outside
Gardens to the front with driveway,. Gate leading to an enclosed rear established garden.
Garden shed (poor condition)
Lease Details
999 Year Lease, 941 years remaining.
Lease start March 5th 1968.
Ground Rent £3 per annum, fixed.
Energy Efficiency and Environmental Impact
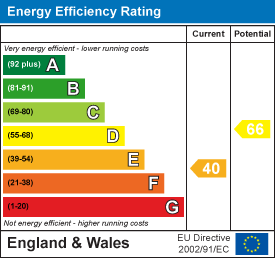
Although these particulars are thought to be materially correct their accuracy cannot be guaranteed and they do not form part of any contract.
Property data and search facilities supplied by www.vebra.com
