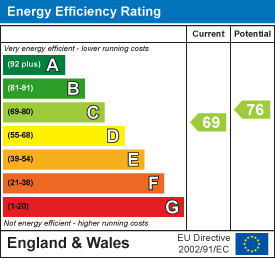
19 High Street
Cheadle
Staffordshire
ST10 1AA
Hardy Close, Cheadle
Offers around £194,950
2 Bedroom House - Semi-Detached
- Located in the heart of Cheadle
- Close to the town centre, local schools and other amenities
- Ideal for first time buyers or someone looking to downsize
- Two Bedrooms
- Well maintained rear garden
- Driveway and car port
Tucked away in a peaceful cul-de-sac in the sought-after market town of Cheadle, Staffordshire, this delightful two-bedroom home offers far more than first meets the eye. Sitting on a larger-than-average plot, the property combines spacious interiors with attractive gardens and excellent parking, making it an ideal choice for first-time buyers, downsizers, or anyone seeking a well-located home with room to grow.
Inside, the accommodation is both practical and inviting. A welcoming porch leads into a bright lounge with a front-facing window and open staircase. The well-equipped kitchen/dining area provides ample storage, integrated cooking appliances, space for everyday dining, and direct access into the rear garden. Upstairs, there are two comfortable double bedrooms — the principal with built-in mirrored wardrobes — along with a bathroom fitted with a bath and shower.
Outside, the home really shines. The generous frontage includes a gravelled garden and a driveway with ample off-road parking, extending to a side carport. To the rear, a private and well-maintained garden offers a lovely setting with lawn, colourful borders, and a timber shed, perfect for relaxing or entertaining.
Cheadle is a lovely market town, known for its welcoming community and excellent local amenities. The town centre offers a selection of independent shops, supermarkets, cafés, and traditional pubs, along with leisure and health facilities. Families will appreciate the range of well-regarded local schools, while commuters benefit from easy road connections to Stoke-on-Trent, Uttoxeter, and beyond.
The Accommodation Comprises:
Entance Porch
0.89m x 1.27m (2'11" x 4'2")Accessed via a side wooden entrance door, the porchway provides a welcoming first impression to the home. A privacy window allows natural light while maintaining seclusion, and there is convenient space for hanging coats and storing footwear.
Lounge
4.45m x 4.01m (14'7" x 13'2")A bright and inviting main reception room featuring a front-facing window that allows for plenty of natural light. The room benefits from a double radiator, ensuring warmth throughout, and includes a staircase leading to the first floor.
Kitchen/ Dining Area
2.49m x 4.01m (8'2" x 13'2")Fitted with a range of base and wall units providing ample storage and generous work surfaces, the kitchen features a stainless steel sink unit with mixer tap set beneath a UPVC rear-facing window overlooking the garden. Integrated appliances include a built-in Ignis oven with four-ring gas hob and extractor hood above. There is plumbing and space for an automatic washing machine, along with housing for the gas central heating boiler. Finished with practical lino flooring, the room also offers sufficient space to accommodate a dining table. A UPVC door provides direct access to the rear garden, making this a versatile and functional heart of the home.
First Floor
Stairs rise up to the:
Landing Area
Access to all rooms and loft hatch.
Bedroom One
2.49m x 4.01m (8'2" x 13'2" )A well-proportioned double bedroom featuring a built-in wardrobe with mirrored doors and an additional storage cupboard. A front-facing window provides natural light, while a radiator completes the room.
Bedroom Two
3.10m x 3.63m (10'2" x 11'11")A generously sized second double bedroom, benefiting from a rear-facing UPVC window overlooking the garden. The room also includes a radiator, making it both bright and comfortable.
Bathroom
1.78m x 1.88m (5'10" x 6'2")Fitted with a panelled bath and Triton electric shower over, wash hand basin, and low flush WC. A privacy window to the side elevation allows natural light while maintaining seclusion.
Outside
The property is tucked away in a quiet cul-de-sac, occupying a larger-than-average plot. To the front is a gravelled garden, edged with neatly cut conifers forming the boundary with the adjoining property. A driveway provides ample off-road parking and extends to the side, where a carport and lawned edging can be found. A picket fence with gateway opens into the attractive rear garden, which is mainly laid to lawn and complemented by well-stocked flower borders, mature plants, and colourful shrubs. The garden also benefits from a timber shed, offering useful storage, and provides an excellent outdoor space for relaxation or entertaining.
Services
All mains services are connected. The Property has the benefit of GAS CENTRAL HEATING and UPVC DOUBLE GLAZING.
Tenure
We are informed by the Vendors that the property is Freehold, but this has not been verified and confirmation will be forthcoming from the Vendors Solicitors during normal pre-contract enquiries.
Viewing
Strictly by appointment through the Agents, Kevin Ford & Co Ltd, 19 High Street, Cheadle, Stoke-on-Trent, Staffordshire, ST10 1AA (01538) 751133.
Mortgage
Kevin Ford & Co Ltd operate a FREE financial & mortgage advisory service and will be only happy to provide you with a quotation whether or not you are buying through our Office.
Agents Note
None of these services, built in appliances, or where applicable, central heating systems have been tested by the Agents and we are unable to comment on their serviceability.
Energy Efficiency and Environmental Impact

Although these particulars are thought to be materially correct their accuracy cannot be guaranteed and they do not form part of any contract.
Property data and search facilities supplied by www.vebra.com















