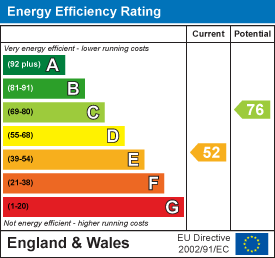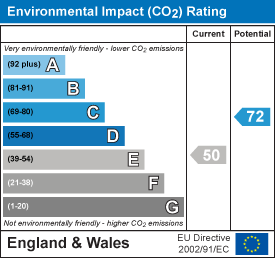Queen Street, WITHERNSEA
Per Month £650 p.c.m. Let Agreed
3 Bedroom House - Mid Terrace
- THREE BEDROOMS
- GOOD SIZED BATHROOM
- OPEN PLAN LOUNGE DINER
- SPACIOUS KITCHEN
- GROUND FLOOR WC
- REAR COURT YARD
Spacious three bedroom terrace house with a low maintenance rear yard, fully double glazed and with gas central heating. Briefly comprised of an entrance hall, open plan lounge diner, long galleried kitchen with a ground floor WC and access out to a rear yard. To the first floor are three bedrooms and a family bathroom.
Hall
Front door leading into the hallway, ceiling light, radiator and stairs to first floor.
Lounge/Dining Room
745 x 4107.45m x 4.10m widest point (24' 5" x 13' 5") Carpet, fireplace, radiator, ceiling light & two upvc windows.
Kitchen
585 x 2455.85m x 2.45m (19' 2" x 8' 0")With a range of base and wall fitted wooden units, works tops, white sink and drainer, radiator, upvc window and ceiling light. Rear upvc door.
WC
WC and wash hand basin, upvc window and ceiling light
Bedroom One
440 x 3703.70m x 4.40m (12' 2" x 14' 5")Carpet, upvc window, radiator and ceiling light
Bedroom Two
345 x 3703.70m x 3.45m (12' 2" x 11' 4")Range of fitted wardrobes, carpet, upvc window, radiator and ceiling light.
Bedroom Three
270 x 3703.70m x 2.70m (12' 2" x 8' 10")Carpet, ceiling light, upvc window and radiator.
Bathroom
345 x 2453.45m x 2.45m (11' 4" x 8' 0") white bathroom suite comprising of bath, low level wc, wash hand basin and separate shower cubicle with electric shower, tiled in white tiles. Enclosed ceiling light, radiator & grey vinyl flooring.
Garden
To the rear of the property is a small court yard.
Services
Services include mains drainage, electric and gas connections. Water is on a meter. Gas and Electric provided by Utilita and both are on meter usage. Council Tax Band A.
Parking
There is no off road parking, parking on Queen Street and there are no permit restrictions.
Energy Efficiency and Environmental Impact


Although these particulars are thought to be materially correct their accuracy cannot be guaranteed and they do not form part of any contract.
Property data and search facilities supplied by www.vebra.com




