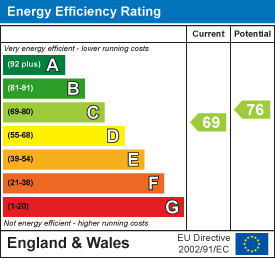
County Estate Agents
Tel: 01253 711511
7 Orchard Road
St Annes On Sea
Lancashire
FY8 1RY
Stanley Road, Lytham St. Annes
Asking price £325,000
3 Bedroom Flat - Conversion
- SPACIOUS PERIOD FIRST FLOOR CONVERTED FLAT ON TREE LINED AVENUE
- FAIRHAVEN LAKE & GRANNY'S BAY ARE ALSO CLOSE BY
- JUST A SHORT STROLL FROM LYTHAM & ANSDELL TOWN CENTRES
- LARGE LOUNGE - STUNNING KITCHEN - CONTEMPORARY SHOWER ROOM - THREE BEDROOMS - STORE ROOM
Spacious First Floor Period Converted Flat in Prime Location – Walking Distance to Lytham & Ansdell.
Situated on a sought-after tree-lined avenue, this beautifully presented first-floor converted flat offers a perfect blend of character and modern living. Ideally located just a short stroll from both Lytham and Ansdell town centres, with Fairhaven Lake and Granny’s Bay also close by.
The accommodation comprises: Large, light-filled lounge, Stunning modern kitchen, Contemporary shower room, Three generously sized bedrooms, Additional store room for extra storage.
A superb opportunity to own a stylish and spacious home in a highly desirable coastal location.
Energy Rating - C
Communal Entrance
Communal wooden entrance door to the side of the property leads to staircase with side banister rail which leads up to the First Floor. Feature stained-glass oriel sash window overlooking the side.
Entrance to Flat 5A
Accessed via composite security entrance door, UPVC double glazed window to the rear of the property, vinyl flooring, doors lead to the following rooms;
Lounge
6.50m x 4.55m (21'4 x 14'11)Bright and spacious room with large UPVC double glazed bay window to front and further window to side, two radiators, television point, space for dining table
Bedroom One
4.62m x 4.19m (15'2 x 13'9)UPVC double glazed bay window to front and further window to side allowing plentiful light, radiator, television point, telephone point.
Kitchen
4.24m x 3.38m (13'11 x 11'1)Open to the hallway with two UPVC double glazed windows to side, good range of contemporary high gloss wall and base units with 'Quartz' work surfaces, integrated appliances include; ceramic sink with overhead mixer tap, fridge, freezer, 'Bosch' microwave and 'Bosch' oven/grill, 4 ring induction hob with overhead illuminated extractor fan, dishwasher, washing machine, cupboard housing boiler, remote control electric blinds, remote control multi coloured mood lighting, vinyl flooring.
Bedroom Three
4.83m x 2.59m (15'10 x 8'6)UPVC double glazed window to side, radiator.
Bedroom Two
4.83m x 2.77m (15'10 x 9'1)Large UPVC double glazed window to rear, radiator, telephone point.
Shower Room
2.97m x 2.24m (9'9 x 7'4 )Modern shower room with UPVC double glazed opaque window to rear, three piece suite comprising of; walk in double shower cubicle with waterfall shower and further shower attachment, floating vanity wash hand basin and WC, matching wall mounted cabinet, wall mounted heated towel rail, half tiled walls, wood effect vinyl flooring.
Store Room
3.02m x 0.94m (9'11 x 3'1)Large and useful store room with light.
Other Details
Council Tax Band - C (£2,130.70 per annum)
Tenure - Leasehold (£8.00 per annum)
The property benefits from newly installed UPVC double glazed windows throughout.
New UPVC entrance door to Flat 5A.
Energy Efficiency and Environmental Impact

Although these particulars are thought to be materially correct their accuracy cannot be guaranteed and they do not form part of any contract.
Property data and search facilities supplied by www.vebra.com













