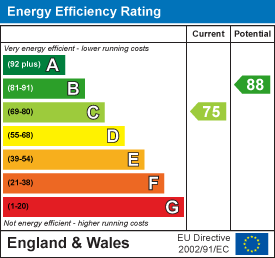The Bell, Newmarket Road,
Kennett
Newmarket
Cambridgeshire
CB8 7PP
Damson Close, Red Lodge
Guide Price £269,995
3 Bedroom House - End Terrace
- NO CHAIN
- Kitchen opening into dining area
- En-suite, Family Bathroom & Downstairs WC
- Walking distance to Local Primary Schools, Shops, Doctors & Dentist
- Easy Access to A11/A14 & Kennett Train Station
- Low Maintenance Garden
- Gas Central Heating
NO CHAIN This superbly presented and spacious three-bedroom family home enjoys a pleasant position within a highly sought-after residential area.
The ground floor features a modern fitted kitchen opening to a bright dining area, a generous living room, and a convenient downstairs WC. Upstairs, the property offers a master bedroom with dressing area and en-suite, two further well-proportioned bedrooms, and a contemporary family bathroom.
Ideally situated within walking distance of two local primary schools, village shops, doctors, and dentist, the home also benefits from excellent transport links with easy access to the A11/A14 and Kennett Train Station.
Entrance Hall
With doors leading to all rooms.
Cloakroom
Fitted with a two piece suite to include a wash basin and WC.
Sitting Room
4.75m x 3.58m (15'7" x 11'9")Double glazed bay window to the side aspect and further window to the front. Double doors opening to the hallway.
Dining Room
3.86m x 2.34m (12'8" x 7'8")Double glazed French doors opening to the rear garden, stairs leading to the first floor accommodation with cupboard beneath, open archway to :
Kitchen
2.59m x 2.34m (8'6" x 7'8")Fitted with a stylish range of wall and base units, work surfaces and complementary tiling. Integrated appliances include an electric oven, hob with extractor above. Double glazed window to the front aspect.
Landing
Access to loft space, doors leading to all rooms.
Bedroom One
4.75m x 3.58m (15'7" x 11'9")Double glazed windows to the front and side aspects, door leading to :
En-suite Shower Room
Fitted with a three piece suite to include a fully tiled shower cubicle, wash basin and WC. Complementary tiling.
Bedroom Two
3.05m x 2.67m (10'0" x 8'9")Double glazed window to the side aspect.
Bedroom Three
3.15m x 2.08m (10'4" x 6'10")Double glazed window to the front aspect.
Family Bathroom
Fitted with a three piece suite to include a panel enclosed bath, wash basin and WC. Double glazed window to the front aspect.
Outside
To the front a paved pathway leads to the front entrance door. The remainder of the garden is laid to mature shrubs.
To the rear, there is a paved terrace and the remainder of the garden is laid to artificial lawn. The garden is fully enclosed by a brick wall and panel enclosed fencing. Gated access leads to the allocated parking.
Energy Efficiency and Environmental Impact

Although these particulars are thought to be materially correct their accuracy cannot be guaranteed and they do not form part of any contract.
Property data and search facilities supplied by www.vebra.com
















