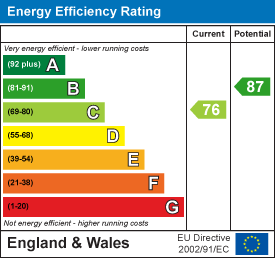
Buckley Brown Estate Agents (Eakring Property Services Ltd T/A)
Tel: 01623 633633
Email: mansfield@buckleybrown.co.uk
55-57 Leeming Street
Mansfield
Notts
NG18 1ND
Crompton Road, Bilsthorpe, Newark
Offers In The Region Of £180,000
3 Bedroom House - Semi-Detached
- Beautifully presented three-bedroom semi-detached home in a quiet Bilsthorpe location
- Perfect choice for families or first-time buyers
- Spacious lounge with a welcoming feel
- Stylish open-plan kitchen/diner ideal for entertaining and everyday living
- Contemporary finish with integrated appliances
- French doors opening to the rear garden – bright and airy throughout
- Convenient ground floor WC
- Three well-proportioned bedrooms offering versatile use
- Modern four-piece family bathroom
- Enclosed rear garden, double driveway, and integral garage providing excellent outdoor space and parking
IDEAL FAMILY LIVING IN BILSTHORPE!
Tucked away in a peaceful residential area of Bilsthorpe, this beautifully presented three-bedroom semi-detached home offers spacious and modern living—perfect for growing families or first-time buyers alike. Let's take a look around...
Step inside and you’re welcomed by a generously sized lounge with stylish laminate flooring and plenty of space for comfortable furnishings—an ideal spot for relaxing or unwinding with loved ones. The heart of the home lies just beyond: a large open-plan kitchen/diner designed with both functionality and entertaining in mind. Featuring contemporary cabinetry, integrated appliances, sleek downlighting, and ample space for a dining table, this space is perfect for hosting. French doors open directly onto the garden, bringing the outdoors in and filling the room with natural light. A convenient ground floor WC completes the level.
Upstairs, you’ll find three well-proportioned bedrooms, all offering flexibility to make the space your own—whether that’s bedrooms, guest rooms, or a home office. The family bathroom, located off the landing, impresses with a four-piece suite, making busy mornings or evening wind-downs a breeze.
Outside, the rear garden is ideal for families and entertaining alike, offering a patio seating area and a well-maintained lawn, all enclosed by secure fencing. To the front, a double driveway provides off-road parking, and an integral garage adds valuable storage or potential for further development.
Don’t miss out—call today to arrange your viewing!
Living Room
3.15 x 4.12 (10'4" x 13'6")Complete with laminate flooring, central heating radiator and window to front elevation.
Kitchen
3.15 x 3.84 (10'4" x 12'7")Complete with a range of cabinetry and units with work surfaces above. Including integrated appliances and a window/french doors to rear elevation.
Dining Room
2.25 x 4.26 (7'4" x 13'11")With laminate flooring and plenty of space for a dining room table and chairs.
WC
Complete with a low flush WC and an inset sink.
Landing
With access to;
Bedroom One
3.03 x 4.24 (9'11" x 13'10")Including carpeted flooring, central heating radiator and window to front elevation.
Bedroom Two
3.03 x 3.84 (9'11" x 12'7")Including carpeted flooring, central heating radiator and window to rear elevation.
Bedroom Three
2.60 x 2.18 (8'6" x 7'1")Including carpeted flooring, central heating radiator and window to front elevation.
Bathroom
2.59 x 2.28 (8'5" x 7'5")Complete with a four piece suite. With window to rear elevation.
Outside
To the rear boats a patio seating area and a lovely lawn with fence surrounding. The front offers off street parking for two cars and an integral garage for ample storage.
Energy Efficiency and Environmental Impact

Although these particulars are thought to be materially correct their accuracy cannot be guaranteed and they do not form part of any contract.
Property data and search facilities supplied by www.vebra.com

























