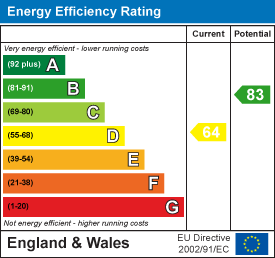
11 Market Place
Bingham
Nottinghamshire
NG13 8AR
Station Street, Bingham
Offers Over £285,000
2 Bedroom Bungalow - Semi Detached
We are delighted to bring to the market this 2 bedroomed bungalow, located within a select cul de sac of similar properties in close proximity of the Bingham Market Place. For those looking to walk in, put your furniture down and do nothing, this is the property for you!
Perfect for those local folk who are looking downsize and to stay near friends and family, but also ideal for those wishing to bring Mum or Dad from elsewhere in the Country to make it easier to keep an eye on them!
This beautifully presented and double glazed property enjoys a delightful position being just a gentle stroll from the Market Place (only 176 yards to be precise!) where there is a range of shops as well as a regular bus service and a rail service to Nottingham City Centre.
The property comes with its own parking spaces within an open courtyard and the front door is only 25 paces away along a short path! The addition of the conservatory to the rear gives a wonderful overall feeling of space and light whilst there is the perfect sun trap within the mature garden from which to enjoy both breakfast, lunch or afternoon tea - ideal for those who enjoy al fresco entertaining during those summer months. The hanging vine also adds a Mediterranean feel to the already relaxing and fully enclosed paved garden... so, less maintenance for everybody.
Bingham enjoys a wonderful range of supermarkets and independent shops, eateries, coffee house, public houses with a market held every Thursday. There is also a medical centre, pharmacies, dentists, leisure centre and a library. Should a shopping trip to the larger towns be the ‘order of the day’ Bingham has direct rail links to Nottingham and Grantham and bus routes to Nottingham and the surrounding villages.
Bingham is on the edge of the renowned Vale of Belvoir which provides endless hours of walks as well as a variety of quaint rural villages, each with their own individual character and many with a village pub!
Doubel glazed entrance door leads through to the
ENTRANCE HALLWAY
with a double cloaks cupboard with shelving and housing the gas fired central heating boiler. The plumbing for a washing machine has also been fitted.
BREAKFAST KITCHEN
4.19m x 2.44m (13'9 x 8'0)Featuring a range of refitted units and work surfaces, inset single drainer sink unit with mixer tap, plenty of cupboards and drawers, upstands tiling above the work surfaces. Built in appliances include a four ring electric hob, built in brushed steel electric double oven beneath and extractor over, built in dishwasher, UPVC double glazed window to the front elevation within a recessed area, built in fridge and freezer. Tiled flooring and a further set of drawers and cupboard unit providing even more valuable storage. Central heating radiator.
DINING LOUNGE
5.18m x 3.89m (17'0 x 12'9 )A particularly large room combining both lounge and dining areas, featuring an electric fireplace with surround, double glazed patio doors opening into the large conservatory and a central heating radiator.
CONSERVATORY
3.05m x 2.13m (10'0 x 7'0)A superb addition to the main property providing a further reception room, constructed in UPVC double glazing with double glazed double doors out to the landscaped rear garden and velux windows. A useful storage room with shelving has been created for an ironing board, vacuum cleaner etc.
An inner hallway, with a central heating thermostat, gives access to the partially boarded roof space, with an electric light, via a fitted pull-down ladder.
BEDROOM ONE
4.11m x 2.97m (13'6 x 9'9)A light and airy room with a central heating radiator, double glazed double doors to the large patio area of the rear garden and there is a range of fitted wardrobes.
SHOWER ROOM
with a refitted suite with corner shower, wash hand basin set within a vanity unit of drawers and cupboards, a low level W.C. all in contemporary white, chrome central heating towel radiator. Obscure double glazed window to the front and recessed lighting. Tiling to the walls and floor.
BEDROOM TWO
3.05m x 2.44m (10'0 x 8'0)With central heating radiator and double glazed window to the front elevation. Fitted wardrobes with overhead cupboards and matching chest of drawers.
OUTSIDE - FRONT
To the front of the property a communal tarmac drive provides allocated off-street car parking spaces and a pathway gives access to the front garden area, which is gravelled for low maintenance with mature shrubs and bushes screening the property from the road.
.
OUTSIDE - REAR
To the rear there is the perfect sun trap within the mature garden from which to enjoy both breakfast, lunch or afternoon tea - ideal for those who enjoy al fresco entertaining during those summer months. The hanging vine also adds a Mediterranean feel to the already relaxing and fully enclosed paved garden... so, less maintenance for everybody.
Energy Efficiency and Environmental Impact

Although these particulars are thought to be materially correct their accuracy cannot be guaranteed and they do not form part of any contract.
Property data and search facilities supplied by www.vebra.com





































