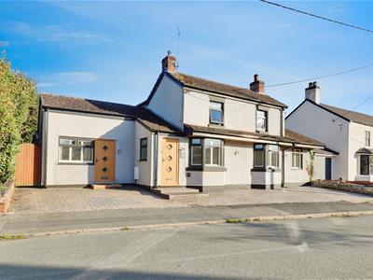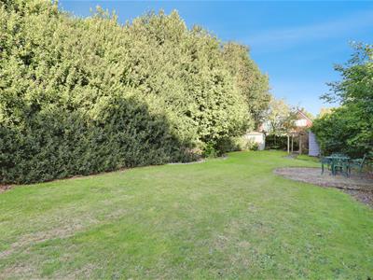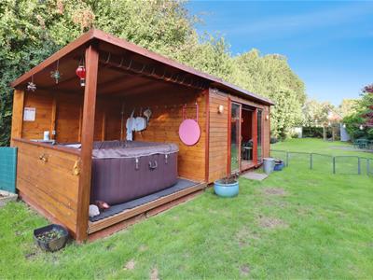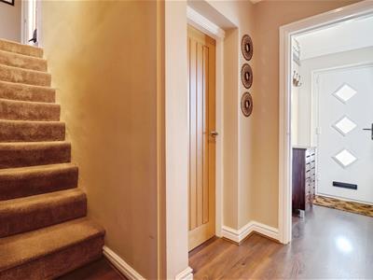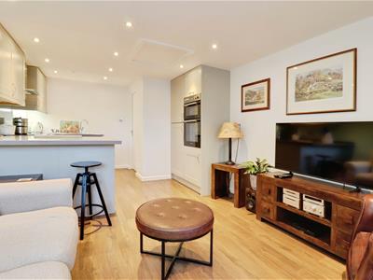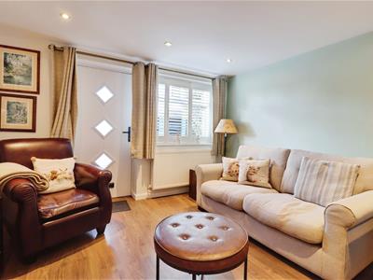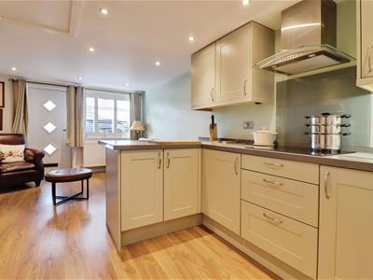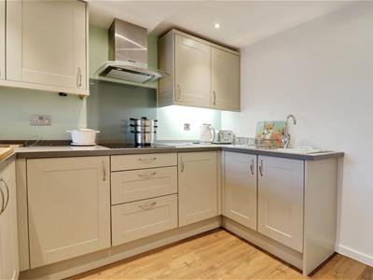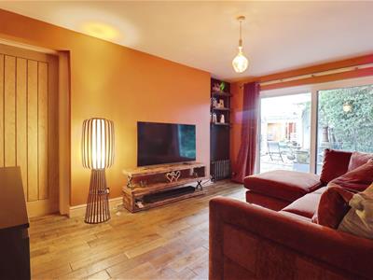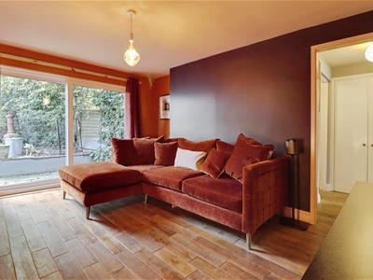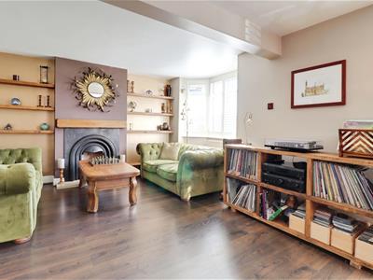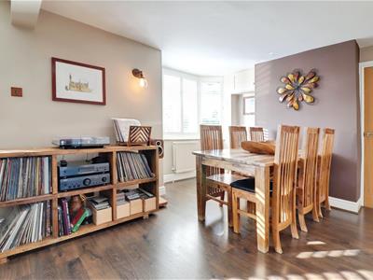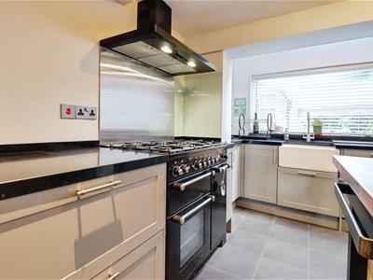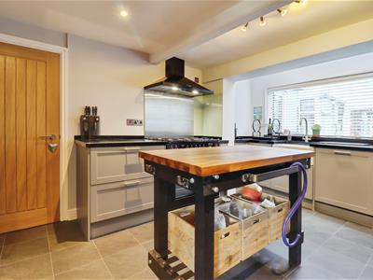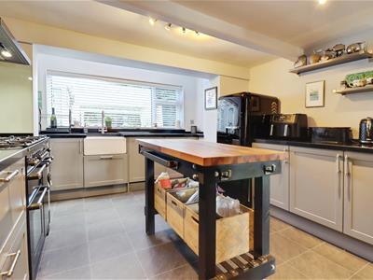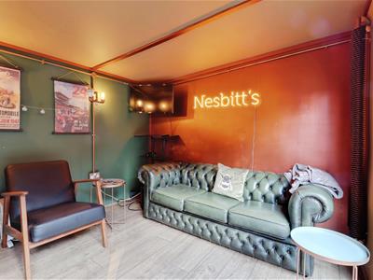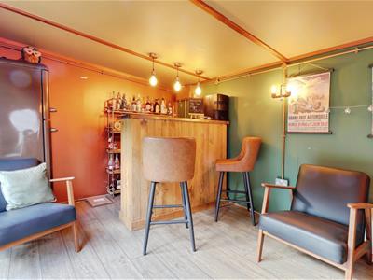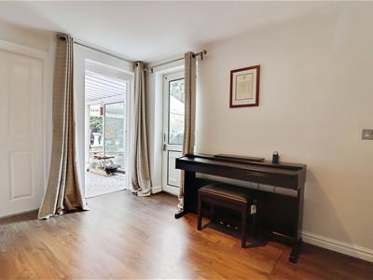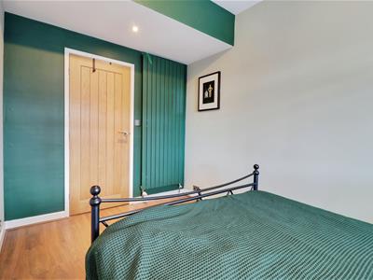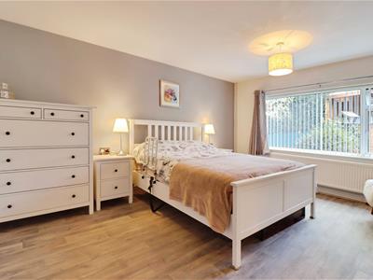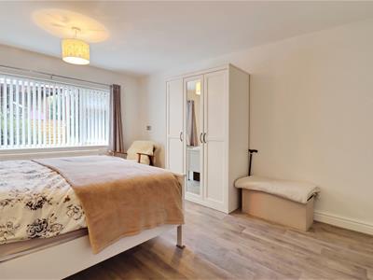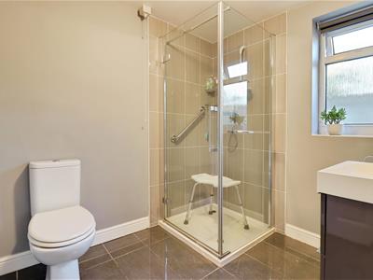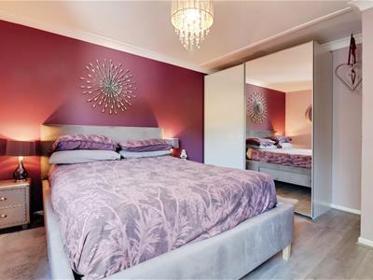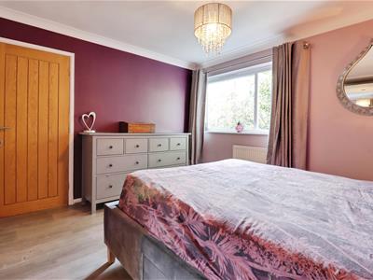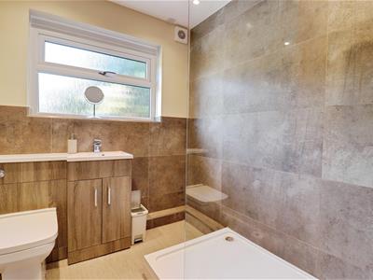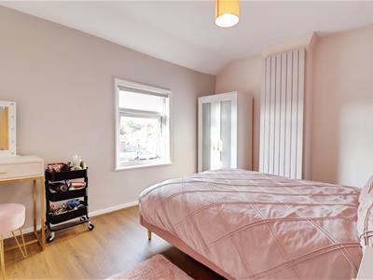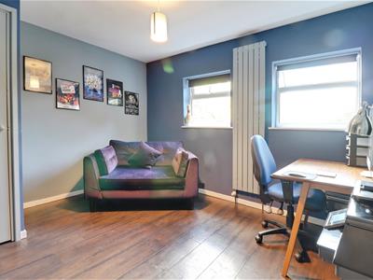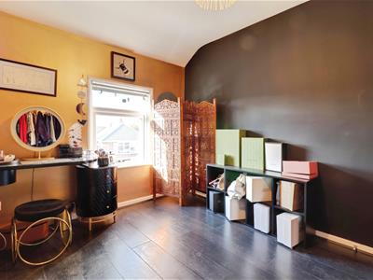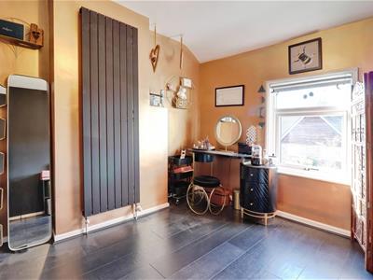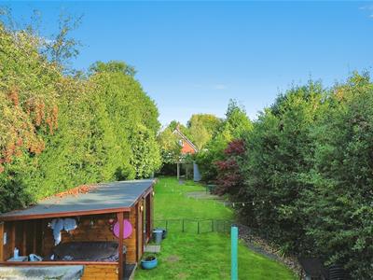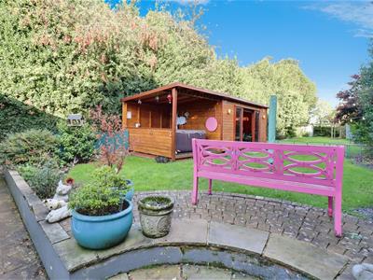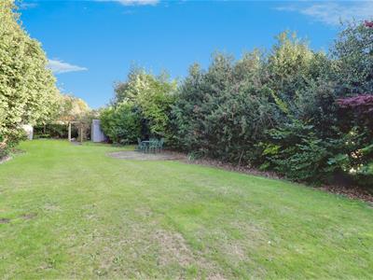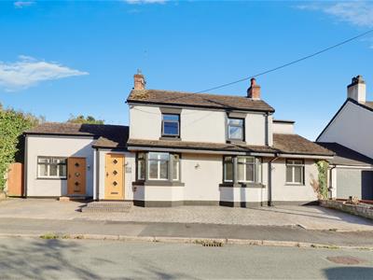
Stephenson Browne
Tel: 01270 763200
38 High Street,
Sandbach
Cheshire
CW11 1AN
Smithfield Lane, Sandbach
Offers In The Region Of £600,000
6 Bedroom House - Detached
- Annex
- Garden Room & Conservatory
- Driveway Parking
- Extensive Garden / Substantial Plot
- Walking Distance to Sandbach Town Centre
- Versatile, Multi-Functional Rooms
- Four to Six Bedrooms
- Three to Five Reception Rooms
- Close to Popular Schools
- Two Shower Rooms & WC
Cherry Cottage is an impressive detached family home on Smithfield Lane and offers a wealth of versatile living space, perfect for modern family life. With six well-proportioned bedrooms and three inviting reception rooms, this property is designed to accommodate a variety of lifestyles and needs.
The home is conveniently located within walking distance of Sandbach town centre and is close to several popular local schools, making it an ideal choice for families. The layout has been thoughtfully designed, featuring an annex that provides an additional downstairs bedroom and a kitchen/living area, complete with its own front door. This unique space is perfect for multi-generational living, allowing children or elderly relatives to enjoy their independence. Furthermore, the annex presents an excellent opportunity for investment, potentially serving as an Airbnb / serviced accommodation.
The property boasts two modern shower rooms and a WC across its two floors, ensuring ample facilities for family and guests alike. A delightful conservatory adds to the charm of the home, providing a bright and airy space to relax and unwind.
Set on a substantial plot, the property features driveway parking for several vehicles, ensuring convenience for residents and visitors. The extensive rear garden is predominantly laid to lawn, offering a perfect outdoor space for children to play or for hosting gatherings. Additionally, a garden room currently serves as a sports bar, with ample space in front for a hot tub, creating an ideal setting for leisure and entertainment.
In summary, this remarkable detached home on Smithfield Lane is a rare find, combining spacious living with the potential for additional income, all within a desirable location. It is a must-see for those seeking a family home with flexibility and charm.
Entrance Hallway / Porch
Composite front door.
Lounge / Diner
6.176m x 4.147m (20'3" x 13'7")Two bay windows with wooden shutters to the front elevation. Decorative fireplace.
Kitchen
3.806m x 3.453m (12'5" x 11'3")A range of grey shaker base units and island with Quartz work-surface over, inset Belfast sink with mixer tap over. Under-stairs storage cupboard. Space for range cooker, integrated dishwasher, space for tall fridge/freezer.
Sitting Room
4.266m x 3.061m (13'11" x 10'0")
Inner Hallway
Storage cupboard.
Bedroom Five (Downstairs)
2.402m x 3.746m (7'10" x 12'3")Wooden shutters to the front elevation.
Utility
1.897m x 1.482m (6'2" x 4'10")Space for tall fridge/freezer, space and plumbing for washing machine and dryer, inset stainless steel sink unit with drainer.
WC
0.734m x 1.739m (2'4" x 5'8")Low level WC and wall hung wash hand basin.
Hallway (Annex)
2.475m x 3.445m (8'1" x 11'3")
Kitchen / Living Room (Annex)
5.996m x 3.387m (to the maximum) (19'8" x 11'1" (tComposite front door. Wooden shutters to the front elevation. A range of sage shaker style wall and base units with Quartz effect work-surface over, four ring induction hob with extractor fan over, inset stainless steel sink unit with mixer tap and drainer, integrated double oven, integrated fridge/freezer.
Bedroom (Annex)
3.146 x 4.508m (10'3" x 14'9")
Shower Room (Annex)
2.061m x 2.469m (6'9" x 8'1")Low level WC, wash hand basin inset into grey gloss vanity unit, fully tiled shower enclosure with electric shower over.
Conservatory
4.671m x 1.811m (15'3" x 5'11")UPVC double glazed sliding door out to the patio.
Bedroom One
3.889m x 3.602m (12'9" x 11'9")
Bedroom Two
3.618m x 2.916m (11'10" x 9'6")Storage cupboard housing the gas boiler.
Bedroom Three
3.563m x 3.160 (11'8" x 10'4")
Bedroom Four
2.768m x 3.732m (9'0" x 12'2")
Shower Room
1.963m x 2.354 (6'5" x 7'8")Low level WC and wash hand basin with mixer tap inset into wood effect vanity storage unit, walk in shower with waterfall shower over and glass screen.
Garden Room
4428m x 2.850m (14527'6" x 9'4")Currently being utilised as a bar.
Tenure
We understand from the vendor that the property is freehold. We would however recommend that your solicitor check the tenure prior to exchange of contracts.
AML Disclosure
Agents are required by law to conduct Anti-Money Laundering checks on all those buying a property. Stephenson Browne charge £49.99 plus VAT for an AML check per purchase transaction. This is a non-refundable fee. The charges cover the cost of obtaining relevant data, any manual checks that are required, and ongoing monitoring. This fee is payable in advance prior to the issuing of a memorandum of sale on the property you are seeking to buy.
Why Choose SB Sandbach To Sell Your Property?
We have been operating in the town for over 15 years, and in recent times have consistently been the market leaders. Our experienced team are dedicated in achieving the best price for you and giving you the best service possible. If you would like a FREE market appraisal, please call us on 01270 763200 opt 1 to arrange a no-obligation appointment.
Energy Efficiency and Environmental Impact
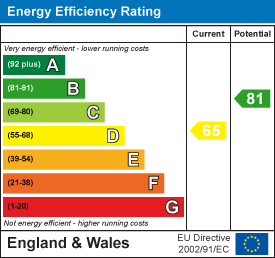
Although these particulars are thought to be materially correct their accuracy cannot be guaranteed and they do not form part of any contract.
Property data and search facilities supplied by www.vebra.com
