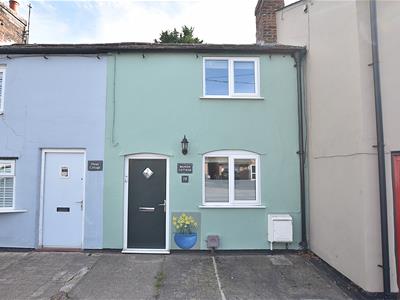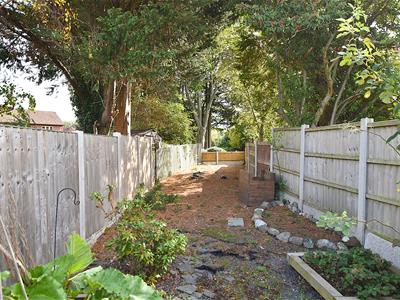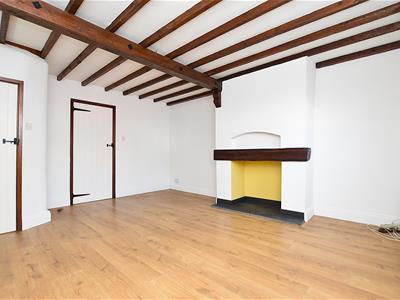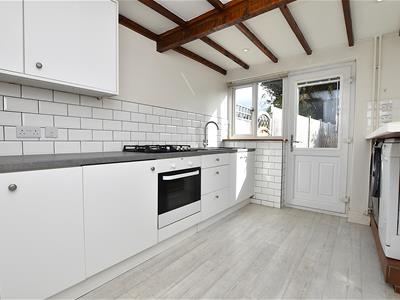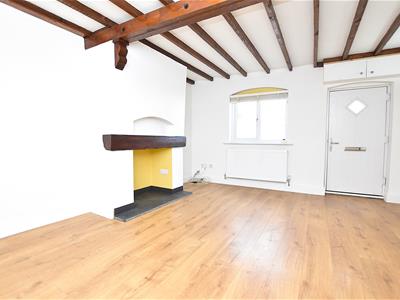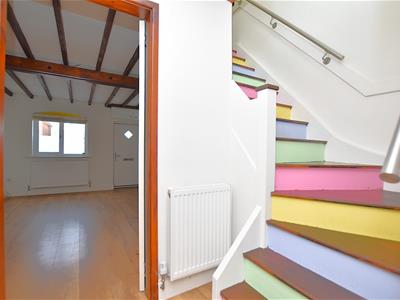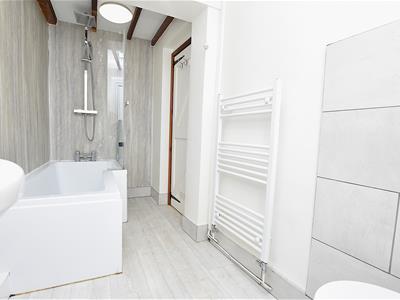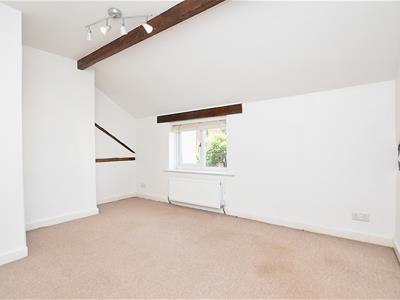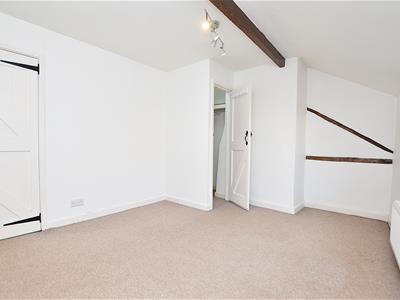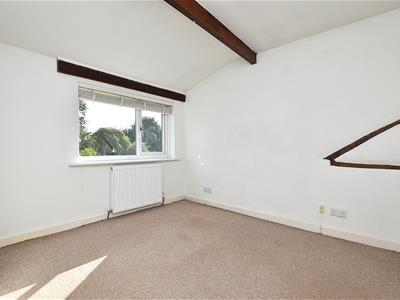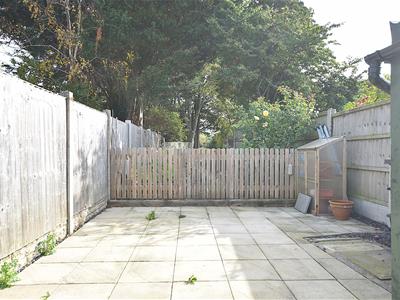Chester Road, Lavister, Nr Wrexham
£195,000
2 Bedroom House - Mews
- CHARMING 2 DOUBLE BEDROOM COTTAGE
- EXCELLENT ROAD LINKS TO CHESTER AND WREXHAM
- REFURBISHED IN RECENT YEARS
- GOOD SIZED REAR GARDEN
- COTTAGE STYLE FEATURES INCLUDING EXPOSED BEAMS AND INTERNAL DOORS
- MODERN FITTED KITCHEN WITH INTEGRATED APPLIANCES
- MODERN BATHROOM WITH SHOWER OVER BATH
- GAS CENTRAL HEATING VIA COMBI BOILER
- UPVC DOUBLE GLAZING. NO CHAIN
- EPC RATING -C
A beautifully presented 2 double bedroom mews cottage with generous rear garden having been refurbished in recent years to provide a charming home. Conveniently located for Chester, Wrexham and the North West with excellent road links, frequent bus service nearby, restaurants, leisure facilities within The Grosvenor Hotel, local shops in the adjoining village of Rossett and pleasant countryside walks. The accommodation blends character features with modern day comforts and briefly comprises a composite entrance door opening to the well proportioned lounge with exposed beams, useful store cupboard and chimney breast with recess for electric fire. Cottage style door leads to the inner hall with staircase rising to 1st floor landing and continues through to the modern fitted kitchen with plenty of work surface areas, integrated appliances and access to the rear garden. Well appointed modern bathroom to include a 'P' shaped bath with shower over. The 1st floor landing connects the 2 double bedrooms, both having exposed beams to walls and ceiling and bedroom 1 benefits from a built in wardrobe/store. Gas fired central heating via a Worcester combi boiler and Upvc double glazing. To the front of the property is a forecourt area whilst to the rear is a courtyard style garden with additional larger garden beyond providing a pleasant outdoor space. No Chain. EPC RATING -C
LOCATION
19 Chester Road is located within the highly sought after village of Lavister which lies on the border of Wrexham and Chester. Having the benefit of excellent road links being approximately half a mile from the A483 Wrexham by pass which connects Wrexham with the Chester southerly by pass giving easy access along the North Wales coast and the M53 and M56 motorways. Chester Business Park and the Wrexham Industrial Estate are within daily commuting distance, as are the larger centres of Liverpool and Manchester. The nearby Grosvenor Hotel and Spa offers membership for the gym and leisure facilities and the nearby village of Rossett offers convenient shopping facilities and restaurants. A frequent bus service operates into Wrexham and Chester and both primary and secondary schools are nearby.
DIRECTIONS
From the A483 by pass take the exit signposted Rossett and take the 1st exit off the mini roundabout. Travel through Rossett and into Lavister where the cottage will be observed on the right just after the turning for Darland Lane.
LOUNGE
4.62m x 3.86m (15'2 x 12'8)A well proportioned reception room with part glazed composite entrance door opening into the Lounge with wood style flooring, chimney breast with timber mantel, slate hearth and inset double electric sockets for electric log effect stove, radiator, Upvc double glazed window, exposed beams to ceiling, wall light points, useful understairs cupboard and cottage style internal doors.
INNER HALL
turned staircase rises to 1st floor landing, beams to ceiling, radiator, mains wired smoke alarm and cottage style doors off.
KITCHEN
3.43m x 2.21m (11'3 x 7'3)Appointed with a white fronted range of base and wall cupboards complimented by work surface areas incorporating a 1 1/2 bowl sink unit with mixer tap, 4 ring gas hob with oven/grill below, integrated fridge, plumbing for washing machine, plumbing for dishwasher, wood style flooring, inset ceiling lights, Upvc double gazed window overlooking the rear garden, beams to ceiling, concealed Worcester gas combination boiler, radiator, part tiled walls and Upvc part glazed external door.
BATHROOM
3.38m x 1.45m (11'1 x 4'9)Appointed with a modern white suite of low flush w.c. wash basin with mixer tap, 'P' shaped bath with mains thermostatic shower and drench style shower head, splash screen, wipe clean wall panels, part tiled walls, wood style flooring, beams to ceiling, illuminated wall mirror, heated towel rail, extractor fan and Upvc double glazed window.
1ST FLOOR
Approached via the staircase from the inner hall to 1st floor landing with mains wired smoke alarm, beams to ceiling, Upvc double glazed window and cottage style doors off.
BEDROOM 1
3.89m x 3.05m (12'9 x 10')A double bedroom with exposed beams to walls and ceiling, Upvc double glazed window, radiator and built in wardrobe.
BEDROOM 2
2.92m x 2.84m (9'7 x 9'4)Upvc double glazed window to rear with pleasant tree lined aspect, exposed beams to walls and ceiling and a radiator.
OUTSIDE
To the front of the property is a forecourt area and a partial covered gated side path that leads to the rear. The rear garden features a courtyard style area with timber shed and patio for outdoor entertaining and then continues to a larger garden with decorative slate and flower beds, all of which is enclosed by timber fencing.
PLEASE NOTE
Please note that we have a referral scheme in place with Chesterton Grant Independent Financial Solutions . You are not obliged to use their services, but please be aware that should you decide to use them, we would receive a referral fee of 25% from them for recommending you to them.
Energy Efficiency and Environmental Impact

Although these particulars are thought to be materially correct their accuracy cannot be guaranteed and they do not form part of any contract.
Property data and search facilities supplied by www.vebra.com

