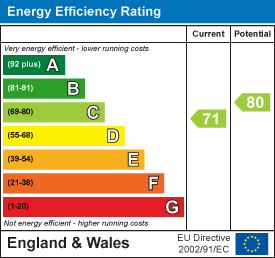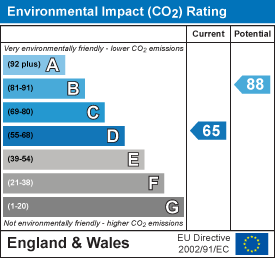
Hawkesford - Leamington Spa (Hawkesford (Warwickshire) Ltd T/A)
Tel: 01926 430 553
Email: leamington@hawkesford.co.uk
6 Euston Place
Leamington Spa
CV32 4LN
The Spinney, Leamington Spa
PCM £1,150 p.c.m. To Let
3 Bedroom House - Terraced
- Mid Terraced House
- Desirable Location
- Lounge/Diner with Patio Doors
- Fitted Kitchen
- Three Bedrooms
- Garage
- Available: Immediately
- Restrictions: Pets Considered
- Current EPC Rating: TBC
This well-presented three bedroom family home has been freshly painted throughout and is located within easy distance of Leamington town centre, train station and college.
Set back from the main road, for peace & privacy. On the ground floor there is a very spacious vestibule / lobby area. Perfect for coats shoes & boots. A large lounge / dining area with attractive bow window, feature fireplace, and sliding patio doors leading to the private garden. Kitchen, with appliances including gas hob, washing machine and fridge.
On the first floor there are two very generous double bedrooms, one with a complete fitted wardrobe set, and one practical, single bedroom. The family bathroom has a corner bath with shower over.
Outside there is private rear garden, with a shed and gated access to the garages, a pretty front garden and a garage en bloc.
Viewing recommended.
Entrance Hall
1.78m x 1.54With door to living room and window to two sides.
Living Area
4.21m x 3.91mWith window to front elevation, feature fireplace with electric fire, radiator, further understairs area and stairs leading to first floor.
Dining Area
2.74m x 3.91mWith radiator and patio doors to garden. Door to:
Kitchen
2.59m x 3.01mFitted with a range of base and wall units with wood frontages and tiled effect work surface. Fitted with a gas hob, electric oven, washing machine, fridge, freezer and bay window to rear elevation.
Bedroom One
2.47m x 3.68mWindow to front elevation, radiator, built in cupboard, drawers and wardrobe.
Bedroom Two
3.01m x 2.73mWith laminated flooring, radiator, window to rear elevation, built in cupboard housing slatted shelving and immersion.
Bedroom Three
L shaped room measuring 3.34m (at longest, reducing to 1.35m) x 2.34m (9'11" x 8'11") with window to front elevation, radiator, underneath built in storage cupboard above stairs bulkhead.
Bathroom
With bi-folding doors, champagne suite, comprising of; corner bath with shower over, pedestal wash hand basin, low level WC with wooden seat, built in storage cupboard, radiator to wall with shelving unit above, obscure glazed window to rear elevation.
Outside
To the front: mostly laid to lawn with paved pathway leading to front door.
To the rear: again mostly laid to lawn with well stocked borders and gate to rear.
GENERAL INFORMATION LETTINGS
To secure this property you will need to complete Reference Application Forms, available from the Leamington office or from our website. These need to be completed and submitted with the Agency Fee. SUBMISSION OF THE AGENCY FEE DOES NOT CONSTITUTE A HOLDING DEPOSIT.
Rent
Lettings Disclaimer
Whilst we endeavour to make our details accurate and reliable they should not be relied on as statements or representations of fact and do not constitute any part of an offer or contract. The landlord does not make or give, nor do we, or our employees, have authority to make or give, any representation or warranty in relation to the property. Please contact the office before viewing the property. If there is any point that is of particular importance to you, we will be pleased to check the information for you and to confirm that the property remains available. This is particularly important if you are contemplating travelling some distance to view the property. We would strongly recommend that all the information, which we provide, about the property is verified on inspection and before the tenancy agreements are drawn up. All electrical appliances mentioned within these letting particulars have not been tested. All measurements believed to be accurate to within three inches. Photographs are reproduced for general information only and it must not be inferred that any item is included for let with the property. All photographs are taken with a wide angled lens. Whilst we endeavour to make our lettings details accurate and reliable they should not be relied on as statements or representations of fact, and do not constitute any part of an offer or contract. Hawkesford Survey Department has Surveyors with local knowledge and experience to undertake Building Surveys, RICS Homebuyers Reports, Probate, Matrimonial, Insurance valuations, together with Rent Reviews, Lease Renewals and other professional property advice. Hawkesford are also able to provide Energy Performance Certificates. Telephone (01926) 438124. Management Department: For all enquiries regarding rental of property, or indeed management of rented property, please contact Pauline Carrera-Silva on (01926) 438123. For mortgage advice, please contact this office on (01926) 430553, and we will arrange for our independent mortgage advisor to contact you to give you up to the minute mortgage information.
Energy Efficiency and Environmental Impact


Although these particulars are thought to be materially correct their accuracy cannot be guaranteed and they do not form part of any contract.
Property data and search facilities supplied by www.vebra.com
















