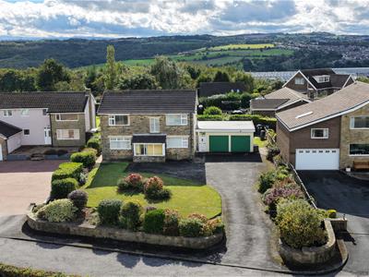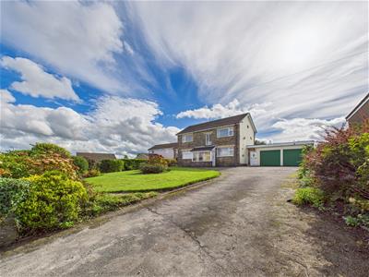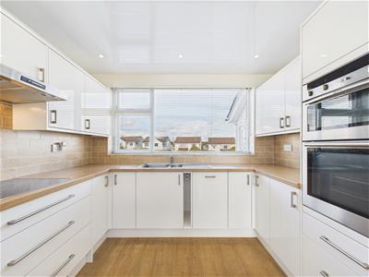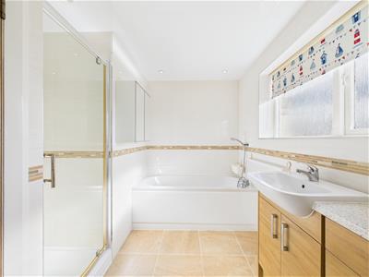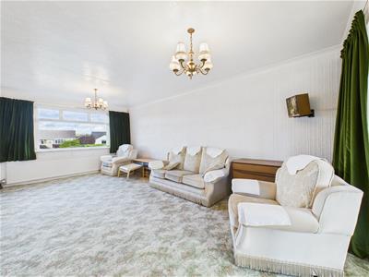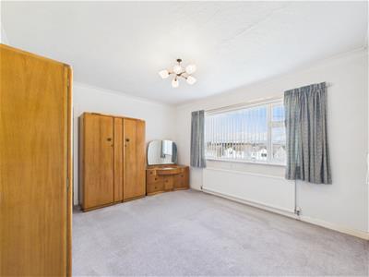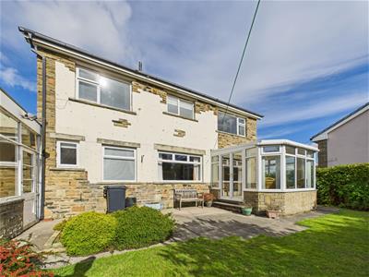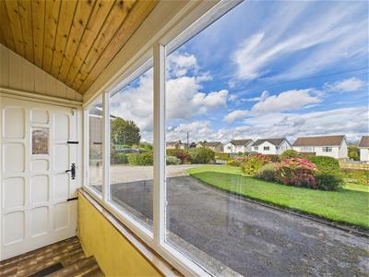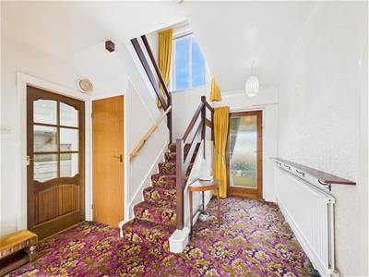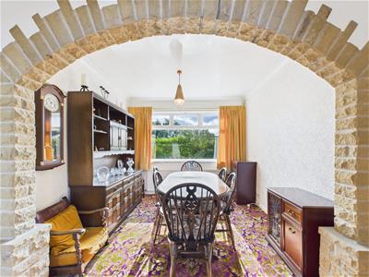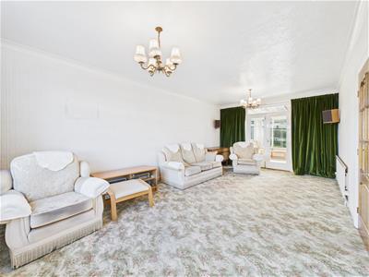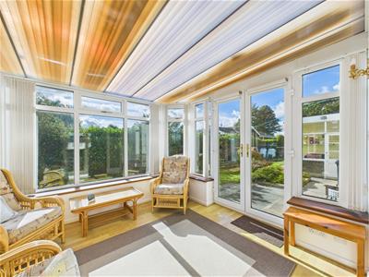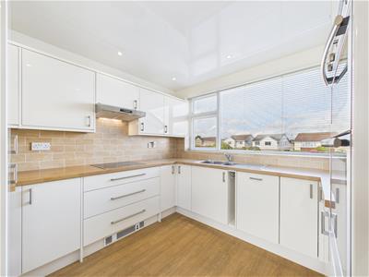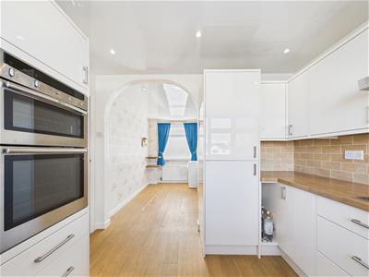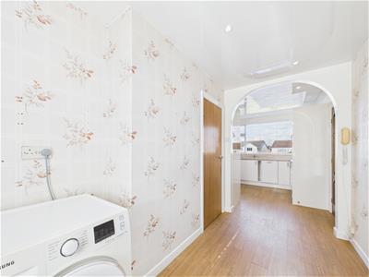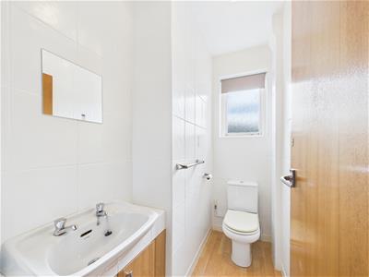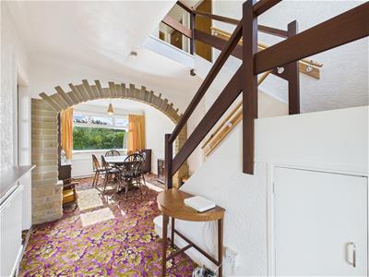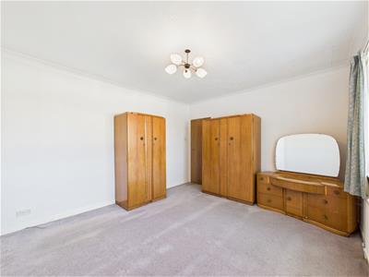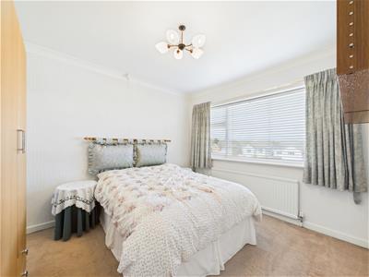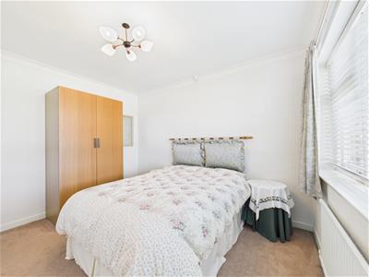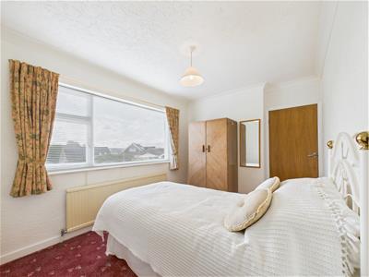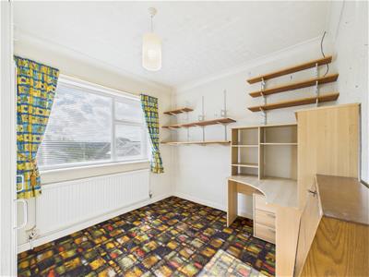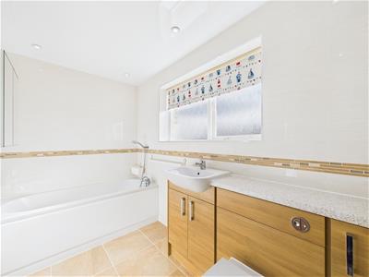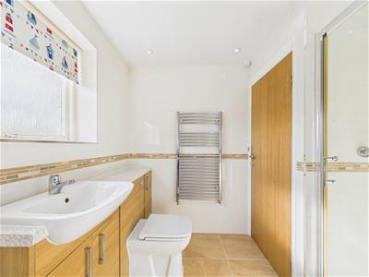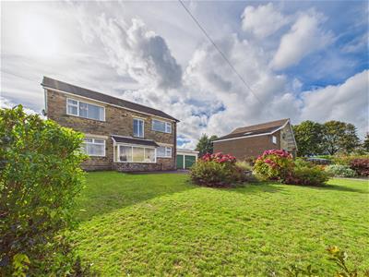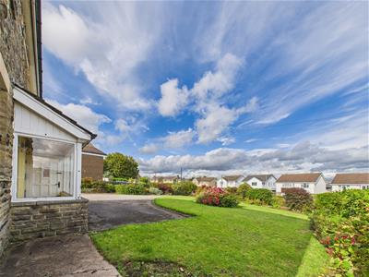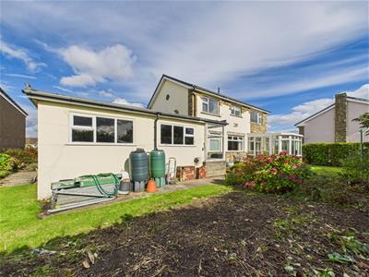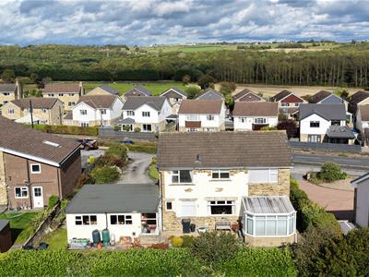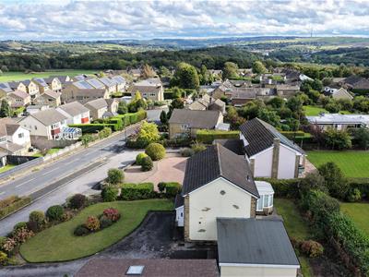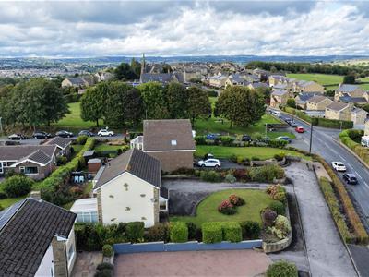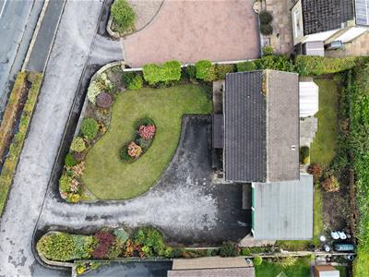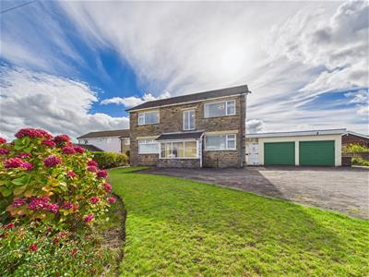Property House, Lister Lane
Halifax
HX1 5AS
Towngate, Clifton, Brighouse HD6
Offers Around £445,000 Sold (STC)
4 Bedroom House - Detached
- Council Tax Band F, Calderdale
- EPC: 54 (E)
- Tenure: Freehold
- No Upper Chain
- Four Bedroom Detached Home
- Double Garage, Spacious Driveway and Gardens
This detached four-bedroom family home was custom built in approximately 1970, and is being offered for sale for the first time, making it a unique opportunity. Set on a generous plot accessed via a private road, this residence enjoys a modern kitchen and bathroom, an expansive driveway, double garage and gardens. Located within the desirable area of Clifton in Brighouse, it is available for immediate occupation and with some modernisation to suit your own style and taste, has potential to be transformed into your dream home.
Location
The property is accessed via a short private road, set back from Towngate, close to both the park and the highly regarded St Johns C of E Primary Academy. This sought-after residential location is only a short distance from the bustling centre of Brighouse with all it's shops and amenities, with easy access from the property via the A643 / Clifton Common. The Armytage Arms and The Black Horse Inn are both within walking distance. Brighouse Railway Station is only a short drive away and with excellent access to J25 of the M62, this prominent location is attractive to both commuters and families.
Accommodation
A front entrance porch gives access to a spacious entrance hallway with open staircase leading to the first floor, a useful under stairs storage cupboard and additional storage cupboard. This is open plan to the dining room with a feature stone archway and a window to the rear elevation. Set to the left of the hallway, a generous lounge enjoys a large window to the front elevation and to the rear, double doors lead into the good size conservatory with wood effect laminate flooring and further double doors leading out to the rear garden.
Set to the right off the hallway, a modern kitchen enjoys a range of high gloss, soft close base, wall and drawer units with tiled splashbacks and complementary work surfaces which incorporate a four ring Neff electric hob with AEG extractor above, and a stainless steel 1 and ½ bowl bowl sink with drainer and mixer tap. Integrated appliances include fridge, freezer, slimline dishwasher and Neff electric oven and grill. The range of cupboards includes two with spinning caddies and a pull out towel drying rail. An open archway leads into the utility with plumbing for a washing machine and ample space for a small table or further appliances. Laminate wood flooring runs throughout both rooms. There is a downstairs cloakroom comprising of a white suite with low flush WC and wash hand basin set within a vanity unit. With tiled walls and wooden laminate flooring. A doorway with steps leads to an inner hallway with a timber door to the front elevation, integral access into the garage and a further door leading out to the rear garden.
Continuing up to the first floor where the spacious landing has a large picture window to the front elevation, a loft access hatch, and a small room originally built as a photography dark room with sink to one corner, which is currently used for storage but could offer potential to create an en suite to the adjoining principal bedroom which is a spacious double with window to the front elevation. There are three further good sized bedrooms, one set to the front with pleasant views and two set to the rear, one of which benefits from fitted wardrobes which house the water tank, and has most recently been utilised as an office.
Completing the accommodation, the fully tiled house bathroom provides a four piece suite comprising: bath with mixer tap and shower attachment, wash hand basin with mixer tap and WC set within a vanity unit, and a separate shower cubicle. With uPVC panelling and recessed spotlights to the ceiling, extractor fan, window to the rear elevation, fitted mirror cabinet with internal light to the wall and a heated towel rail.
Externally, the property set off a small private road serving only three or four properties. A spacious driveway leads up to the property with a substantial lawned front garden with mature flowerbeds and central bushes. The double garage features 2 up and over the doors and has windows to the rear elevation. The oil fired boiler is housed within, with the oil tank being situated to the rear garden. Pathways lead around either side of the house. To the rear, there is a paved patio by the doors to the conservatory with an area of lawn and mature borders of plants and shrubs.
Energy Efficiency and Environmental Impact
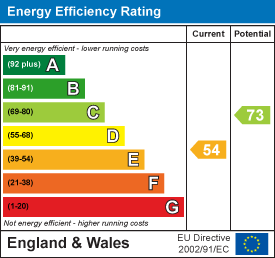
Although these particulars are thought to be materially correct their accuracy cannot be guaranteed and they do not form part of any contract.
Property data and search facilities supplied by www.vebra.com
