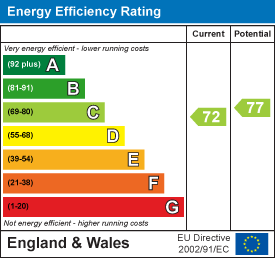
Aspire Estate Agents (Aspire Agency LLP T/A)
Tel: 01268 777400
Fax: 01268 773107
227 High Road
Benfleet
Essex
SS7 5HZ
George Close, Canvey Island
Offers in the region of £900,000
5 Bedroom House - Detached
- Five spacious double bedrooms, including a luxurious master suite with dressing room and en-suite
- Jack & Jill en-suite bathroom shared between bedrooms two and three
- Four elegant reception rooms, offering versatile family living and entertaining spaces
- Grand entrance hall with striking oak staircase, setting the tone of the home
- Private balcony from the master bedroom, overlooking Canvey Golf Course and Hadleigh Castle
- Dual Juliet balconies to the front and rear, filling the home with natural light
- Gated frontage with intercom system, ensuring privacy and security
- Double garage and ample off-street parking, ideal for family and guests
- Expansive landscaped rear garden with direct access to countryside walks
- Prestigious Castle View location, one of Canvey Island’s most sought-after addresses
Aspire Estate Agents are delighted to present this exquisite five-bedroom detached family home, located in the prestigious Castle View Estate on George Close, Canvey Island. Set behind secure gated frontage with intercom entry, this imposing residence offers elegance, space, and breathtaking views across Canvey Golf Course and open green land, with Hadleigh Castle visible in the distance.
Grand Entrance & Living Spaces
On arrival, you are welcomed by a spacious entrance hall where the stunning oak staircase immediately creates a feature of the home. The ground floor offers versatile living space, with four genuine reception areas: a formal lounge with fireplace (19'05 x 18'10 / 5.92m x 5.74m), a dining room ideal for entertaining (12'07 x 15'02 / 3.84m x 4.62m), a conservatory (7'10 x 9'06 / 2.39m x 2.90m), and a study/home office (7'07 x 8'09 / 2.31m x 2.67m) that could also serve as a sixth bedroom.
A traditional shaker-style kitchen (21'06 x 16'02 / 6.55m x 4.93m) forms the heart of the home, with ample storage and integrated appliances, flowing into a utility room (9'01 x 5'03 / 2.77m x 1.60m). A ground-floor WC (4'06 x 4'08 / 1.37m x 1.42m) completes this level.
First Floor Accommodation
The first floor is centred around a magnificent U-shaped landing with a front-facing Juliet balcony. The master suite is a highlight, featuring a generous bedroom (14'06 x 12'07 / 4.42m x 3.84m), a private dressing room (5'11 x 8'09 / 1.80m x 2.67m), a luxury en-suite (7'08 x 6'01 / 2.34m x 1.85m), and direct access to a private balcony overlooking the golf course.
Bedroom two (13'07 x 15'01 / 4.14m x 4.60m) and bedroom three (12'02 x 11'10 / 3.71m x 3.61m) are connected by a Jack-and-Jill en-suite (13'11 x 5'05 / 4.24m x 1.65m), while bedroom four (14'01 x 10'10 / 4.29m x 3.30m) is also a comfortable double. A family bathroom (12'02 x 7'09 / 3.71m x 2.36m) with a roll-top bath completes this floor.
Second Floor
The top level offers a fifth double bedroom, benefitting from Velux windows, eaves storage, and scope to add an en-suite if desired. This level provides the perfect retreat or guest accommodation.
Outdoor Space
The landscaped rear garden extends across the full width of the property, with side access and a rear gate opening onto the countryside beyond. The views are spectacular, spanning Canvey Golf Course, open fields, and Hadleigh Castle. To the front, the home benefits from a double garage (20'02 x 12'06 / 6.15m x 3.81m) and off-street parking.
Ground Floor
Living Room: 19'05" x 18'10" (5.92m x 5.74m)
W/C: 4'06" x 4'08" (1.37m x 1.42m)
Office / Bedroom 6: 7'07" x 8'09" (2.31m x 2.67m)
Conservatory: 7'10" x 9'06" (2.39m x 2.90m)
Kitchen: 21'06" x 16'02" (6.55m x 4.93m)
Utility Room: 9'01" x 5'03" (2.77m x 1.60m)
Dining Room: 12'07" x 15'02" (3.84m x 4.62m)
Garage: 20'02" x 12'06" (6.15m x 3.81m)
First Floor
Master Bedroom: 14'06" x 12'07" (4.42m x 3.84m)
En-suite (Master): 7'08" x 6'01" (2.34m x 1.85m)
Dressing Room (Master): 5'11" x 8'09" (1.80m x 2.67m)
Bedroom 2: 13'07" x 15'01" (4.14m x 4.60m)
Bedroom 3: 12'02" x 11'10" (3.71m x 3.61m)
Bedroom 4: 14'01" x 10'10" (4.29m x 3.30m)
Jack & Jill Bathroom: 13'11" x 5'05" (4.24m x 1.65m)
Family Bathroom: 12'02" x 7'09" (3.71m x 2.36m)
Energy Efficiency and Environmental Impact

Although these particulars are thought to be materially correct their accuracy cannot be guaranteed and they do not form part of any contract.
Property data and search facilities supplied by www.vebra.com














































