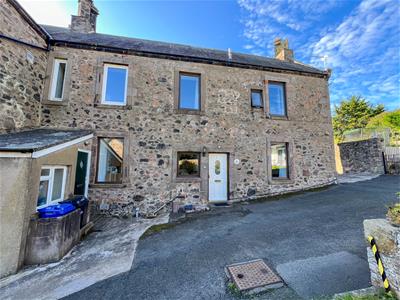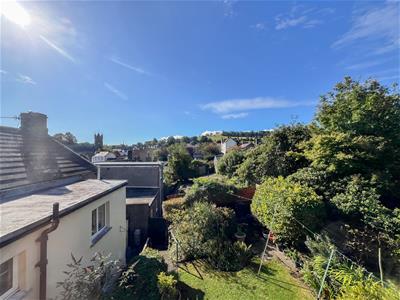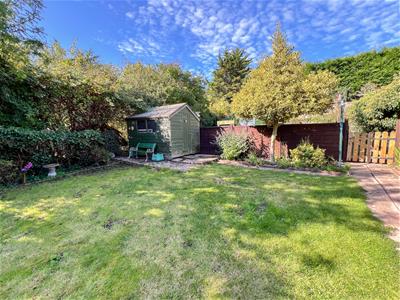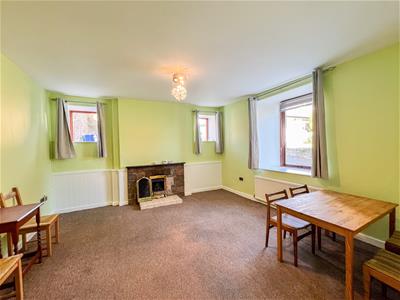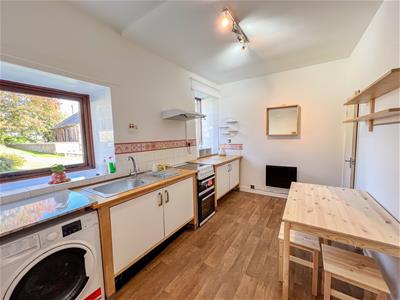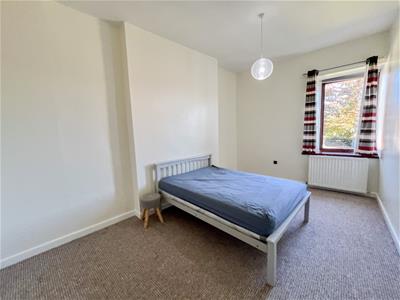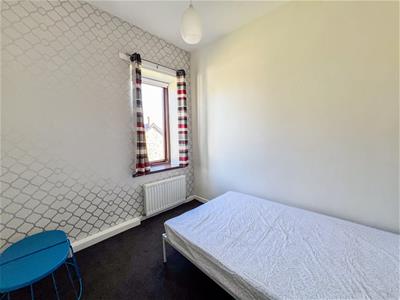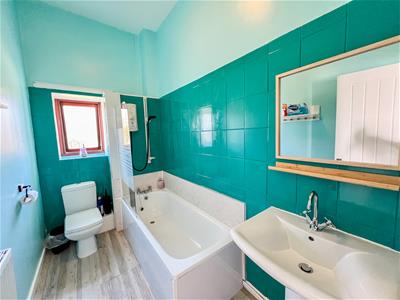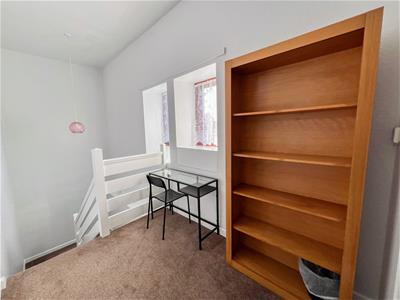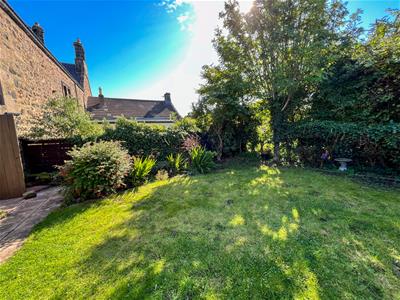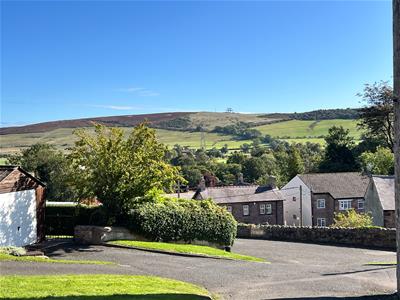
25 High Street
Wooler
Northumberland
NE71 6BU
Tenter Hill, Wooler
Offers Over £170,000
2 Bedroom House - End Terrace
- Entrance Hall
- Living Room/Dining Area
- Kitchen/Breakfast Room
- 2 Double Bedrooms
- Bathroom
- Garden
- Double Glazing
- Gas Central Heating
- EPC - D
We are pleased to offer for sale this attractive end-terraced stone built house which is conveniently located up a small lane and within easy walking distance to the centre of Wooler. The house presents an excellent opportunity for those seeking a comfortable and inviting home, which has the benefits of full double glazing and gas central heating. The property boasts spacious and well-proportioned rooms which have been well maintained, creating accommodation that is ready to walk into.
The interior comprises of a large dual aspect living room/dining area with a stone built fireplace with a gas fire, a well appointed kitchen with modern units with appliances. On the first floor is a large landing which would be ideal as an office area, two double bedrooms and a bathroom. Lovely views at the rear of the surrounding area.
The house has a parking space, a good sized lawn garden with flowerbeds and a garden shed with power connected.
Situated in the picturesque town of Wooler, residents can enjoy the beauty of the surrounding countryside, as well as the local amenities that the area has to offer. This house would make an ideal home for a first time buyer, as a downsize or a holiday home.
Whether you are looking to settle down or invest in a property, this house on Tenter Hill is certainly worth considering. Do not miss the chance to make this lovely home your own, contact our Wooler office to arrange a viewing.
Vestibule
1.45m x 0.91m 2.44m (4'9 x 3' 8)Partially glazed entrance door giving access to the vestibule which has the electric meters and a glazed door to the entrance hall.
Entrance Hall
3.73m x 1.52m (12'3 x 5')Stairs to first floor landing with a large built-in understairs cupboard. The entrance hall has a central heating heating radiator and one power point.
Kitchen/Breakfast Room
2.57m x 3.89m (8'5 x 12'9)Fitted with modern white base kitchen units with wooden worktop surfaces with a tiled splashback. Large walk-in storage/pantry cupboard. Two windows at the front, one with a stainless steel sink and drainer below. Beko freestanding electric cooker with a cooker hood above and a Hotpoint automatic washing machine. Electric heater and four power points.
Living Room/Dining Area
4.50m x 4.70m (14'9 x 15'5)A spacious dual aspect reception room with a window at the front and two windows at the side. Attractive stone built fireplace with a coal effect gas fire. Central heating radiator and five power points.
First Floor landing
1.85m x 3.05m (6'1 x 10')Two windows to the rear with superb open views, this area would make an ideal office. Built-in cupboard housing the central heating boiler, access to the loft and one power point.
Bedroom 1
4.93m x 3.18m (16'2 x 10'5)A large double bedroom with a window at the front and a central heating radiator. Three power points.
Bedroom 2
2.97m x 2.44m (9'9 x 8' )A double bedroom with a window to the front with a central heating radiator below and three power points.
Bathroom
2.67m x 1.52m (8'9 x 5' )Fitted with a white three piece suite which includes a toilet with a toilet roll holder, a bath with an electric shower and screen above and a wash hand basin with a mirror and shelving above. Frosted window at the front and a central heating radiator.
Garden
Enclosed lawn garden at the side of the house with a lawn with flowerbed surrounds. The garden contains a timber garden shed with lighting and power connected
General Information
Full double glazing.
Full gas central heating.
All fitted floor coverings are included in the sale.
Tenure - Freehold.
All mains services are connected.
Tenure-Freehold.
Council tax band A.
Gardens are not attached to the property and there is a right of access through, for the owners of 17 and 17a to access their gardens.
Agency Information
OFFICE OPENING HOURS
Monday - Friday 9:00 - 17:00
Saturday 9:00 - 12:00
FIXTURES & FITTINGS
Items described in these particulars are included in sale, all other items are specifically excluded. All services, heating systems and their appliances are untested.
VIEWING
Strictly by appointment with the selling agent.
Although these particulars are thought to be materially correct their accuracy cannot be guaranteed and they do not form part of any contract.
Property data and search facilities supplied by www.vebra.com
