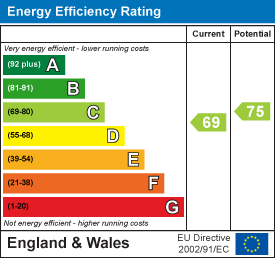.png)
55 High Street
Cowbridge
Vale of Glamorgan
CF71 7AE
Peppercorn Lodge, 182 Port Road East, Barry, Vale of Glamorgan, CF62 9PZ
Offers In The Region Of £575,000
6 Bedroom Bungalow - Detached
- Spacious six-bedroom detached dormer bungalow set within a private cul-de-sac on Port Road East, Barry.
- Immaculately presented throughout, with versatile living spaces including two reception rooms and a bright sunroom.
- Open-plan kitchen/dining room featuring quartz worktops, shaker cabinetry, and a striking Topstak log burner.
- Generous landscaped gardens with patio for alfresco dining, mature planting, and excellent privacy.
- Ample driveway parking and single garage, with two gated entrances for convenience and security.
Set in a private cul-de-sac on Port Road East, Barry, this six-bedroom detached dormer bungalow combines spacious interiors with private, well-presented gardens. From the bright open-plan kitchen and sunroom to the tranquil outdoor spaces, this home is thoughtfully designed for both family living and entertaining. With ample parking, flexible accommodation, and immaculately maintained throughout, it represents a rare opportunity to purchase a substantial home in a sought-after location.
SITUATION
This property enjoys a prime position in Barry, a vibrant coastal town within the Vale of Glamorgan, renowned for its golden beaches, thriving marina, and excellent local amenities. Ideally situated, the property benefits from convenient access to schools, shops, cafés, and leisure facilities, as well as Barry Island’s celebrated seafront and coastal walks.
Transport links are excellent, with regular rail services from Barry to Cardiff City Centre in around 30 minutes, and swift road connections to the M4, Cardiff Airport, and the wider South Wales region. The Vale of Glamorgan also offers a wealth of scenic countryside, golf courses, and historic villages to explore, making Barry an ideal base for both work and leisure.
ABOUT THE PROPERTY
This immaculately presented six-bedroom detached dormer bungalow is set within a private cul-de-sac on Port Road East, Barry. On arrival, the property offers a warm welcome via its spacious entrance hall, giving access to the main living areas. At the front of the home is a cosy living room, complete with bay window and central electric fireplace. Adjacent to this is the sixth bedroom, currently used as a home office, offering flexibility for modern family life.
To the left, a formal dining room also features an elegant fireplace, ideal for family gatherings or entertaining guests. The heart of the home is the vast open-plan kitchen and dining space, finished with light quartz worktops and stylish grey shaker cabinetry. Fully equipped with a double oven, electric hob, integrated fridge freezer and dishwasher, it seamlessly connects to the bright sunroom. This space is enhanced by three large windows, French doors opening onto the garden, and a striking freestanding Topstak log burner, making it a perfect year-round living area.
The ground floor also accommodates a generous utility room with ample storage, two double bedrooms and a versatile third room currently used for storage, but equally suited as a study or single bedroom. A contemporary bathroom with both walk-in shower and three-piece suite completes this level. Upstairs, a further three spacious double bedrooms are served by a family bathroom with separate bath and shower, and an additional WC.
GARDENS AND GROUNDS
The gardens are a true highlight of the property, offering a private and peaceful outdoor setting. The rear garden combines a generous patio—perfect for alfresco dining—with a lawned area bordered by mature plants, trees, and flower beds. A well-maintained single garage provides practical storage for outdoor furniture, BBQs, and garden equipment.
At the front, two gated driveways provide ample off-road parking, while the central garden space is beautifully landscaped with trees and flower pots, creating a welcoming first impression. The overall setting ensures complete privacy, with no overlooking properties.
ADDITIONAL INFORMATION
Freehold. All mains service connected. Council Tax: Band F. EPC rating: C.
Energy Efficiency and Environmental Impact

Although these particulars are thought to be materially correct their accuracy cannot be guaranteed and they do not form part of any contract.
Property data and search facilities supplied by www.vebra.com





































