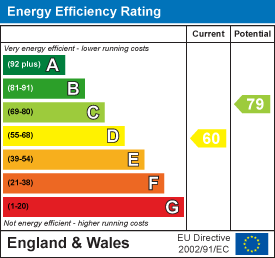
12 High Road
Beeston
Nottingham
NG9 2JP
Beeston Fields Drive, Beeston, Nottingham
£650,000 Sold (STC)
4 Bedroom House - Detached
- 1930's Built Four Bedroom Detached House
- Available with Chain Free Vacant Possession
- Occupies an Exclusive Residential Location
- Extensive and Mature Gardens to both Front and Rear
- Drive with Garage Beyond
- Displays Great Extension Potential (STP)
- Generous Accommodation Throughout
- Well Place for Easy Access to Beeston Town Centre and a Wide Range of Other Facilities
- A Rare Opportunity Well Worthy if Viewing
An attractive and individual 1930's built four-bedroom detached house, available with chain free vacant possession, offering fabulous potential.
An attractive 1930's built four-bedroom detached house, offering considering potential.
Available to the market with the benefit of chain free vacant possession, this is an excellent opportunity for the incoming purchaser to upgrade and remodel to the their taste and requirements, and possibility to extend, subject to the necessary consents.
In brief the generous interior comprises: entrance porch, open plan hallway, dining room, kitchen diner, WC and through lounge to the ground floor, rising to the first floor are four bedrooms and a bathroom.
Outside the property sits in a generous and mature private plot, a drive providing car standing with the garage beyond, and mature and well manicure gardens to both front and rear.
Occupying one of Beeston's most exclusive locations, and being well placed for easy access to Beeston town centre, excellent transport links such as the NET tram and a A52, the Queens medical centre and The University of Nottingham, this is a rare opportunity well worthy of viewing.
Entrance Porch
Wooden door with flanking window, and secondary door leading to open plan hallway.
Hallway
Radiator, stairs off to the first floor landing, and useful under stairs recess.
WC
1.97m x 1.89m (6'5" x 6'2" )Fitted with a WC, two wood windows, radiator.
Dining Room
4.71m x 3.48m (15'5" x 11'5" )Radiator and wooden bay window to the front.
Kitchen Diner
3.64m x 3.51m (11'11" x 11'6" )Fitted wall and base units, work surfacing with tiled splashback, one and half bowl sink and drainer unit with mixer tap, Zanussi electric cooker, integrated washing machine, double glazed window, radiator and panelled door to the exterior.
Through Lounge
7.42m x 3.64m (24'4" x 11'11" )Bay window to the front, window and patio door to the rear, two radiators and a Adam-style fire surround with fuel effect gas fire.
First Floor Landing
A galleried landing with radiator, window, loft hatch and airing cupboard housing the hot water cylinder.
Bedroom One
3.93m x 3.65m (12'10" x 11'11" )Radiator and wooden window.
Bedroom Two
Radiator and wooden window.
Bedroom Three
3.62m x 2.61m (11'10" x 8'6" )Radiator and wooden window.
Bedroom Four
3.55m x 1.86m (11'7" x 6'1" )Wooden window, radiator, eaves storage cupboard.
Bathroom
2.89m x 2.55m maximum overall measurements (9'5" xFitted with a WC, pedestal wash-hand basin, shower cubicle with mains control shower, and hot and cold taps, part tiled walls, wall mounted heated towel rail, two windows and extractor fan.
Outside
To the front, the property has a drive providing car standing with the garage beyond, and a mature and established front garden with hedge boundaries, lawn, well stocked beds and borders with shrubs and trees, gated access leads along side of the property to the rear and enclosed garden. To the rear the property has a green house/potting shed, patio/gravel area, expansive lawns with rockery borders, mature shrubs and trees, and a timber shed.
Garage
5.93m x 2.60m (19'5" x 8'6" )Remote control roller door to the front, pedestrian door to the rear, light and power, and wall mounted Ideal boiler.
Material Information:
Freehold
Property Construction: Brick
Water Supply: Mains
Sewerage: Mains
Heating: Mains Gas
Solar Panels: No
Building Safety: No Obvious Risk
Restrictions: None
Rights and Easements: None
Planning Permissions/Building Regulations: None
Accessibility/Adaptions: None
Does the property have spray foam in the loft?: No
Has the Property Flooded?: No
Disclaimer:
These details and Key facts are for guidance only and complete accuracy cannot be guaranteed If there is any point, which is of particular importance, verification should be obtained. All measurements are approximate. No guarantee can be given with regard to planning permissions or fitness for purpose. No apparatus, equipment, fixture or fitting has been tested. Full material information is available in hard copy upon request.
An Attractive 1930's Built Four-Bedroom Detached House, Offering Considering Potential.
Energy Efficiency and Environmental Impact

Although these particulars are thought to be materially correct their accuracy cannot be guaranteed and they do not form part of any contract.
Property data and search facilities supplied by www.vebra.com





































