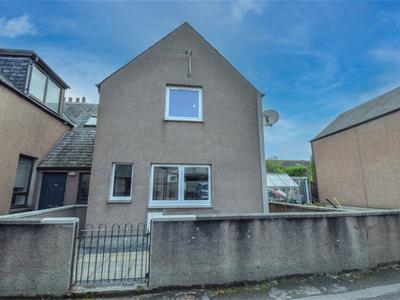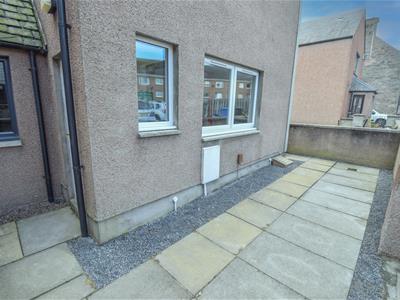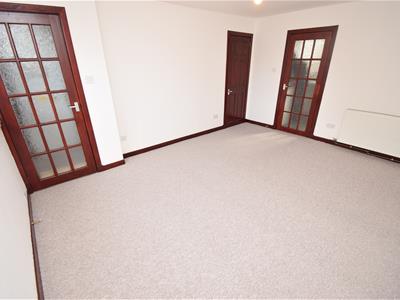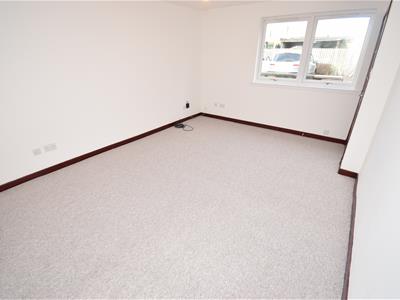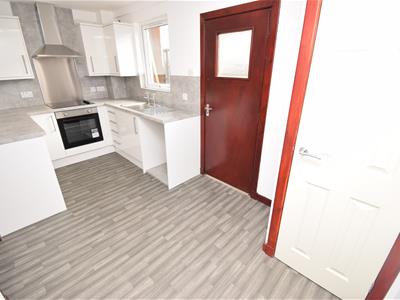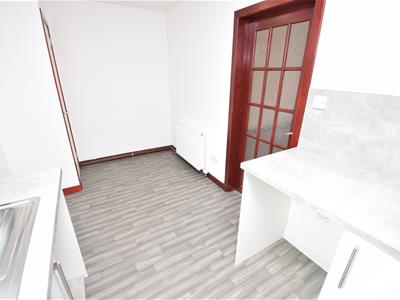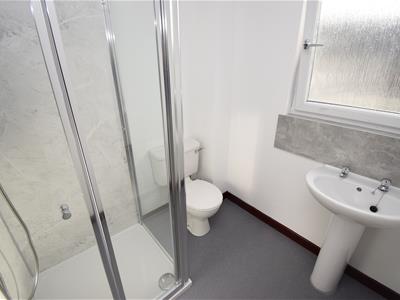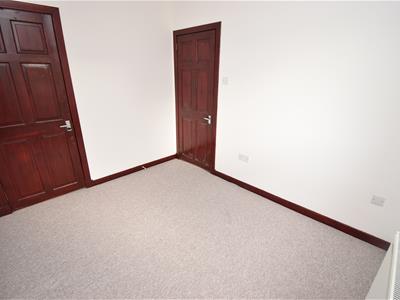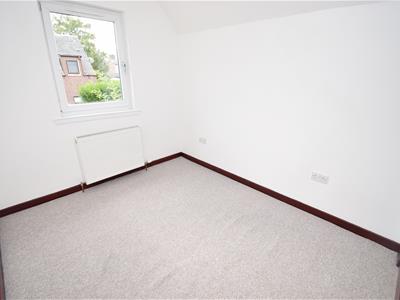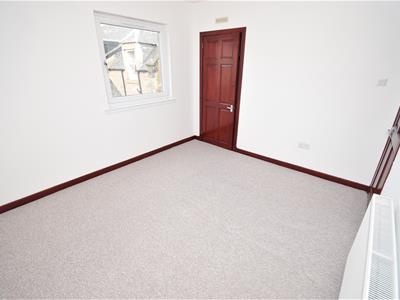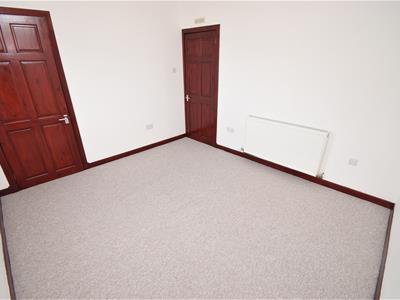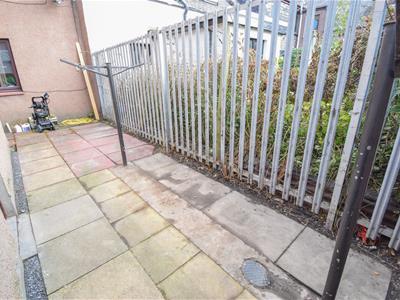55B Innes Street, Inverness
Offers Over £146,000
2 Bedroom House - End Terrace
- Garden area
- Gas central heating
- Off-street parking
- Walking distance to city centre
- Walk-in condition
This beautifully presented, end terraced house, boasts gas central heating, double glazing, and spacious accommodation throughout.
PROPERTY
55B Innes Street is a beautifully presented two bedroomed end-terraced house located just a short walk away from Inverness City Centre. Boasting gas central heating, double glazing and an ideal location within the Crown Primary School catchment, this property is sure to appeal to a wide range of purchasers including first time buyers and investors. Spread over two floors, the ground floor consists of an entrance hall, off this can be found a spacious lounge, which with the clever use of glazing allows an abundance of light to flood throughout the room, the lounge also benefits from a large understair cupboard which is great for storage. The newly fitted kitchen comprises wall and base mounted units with worktops and splashbacks, a stainless-steel sink with mixer taps and drainer, an induction hob and electric oven with extractor fan over, and space for standalone appliances including plumbing for a dishwasher and a washing machine. In the kitchen you can also find a small storage cupboard where the combi boiler is located. The first floor accommodation has a landing (with loft access and a cupboard) two double bedrooms, both having fitted storage cupboards. Completing the accommodation is the bathroom which comprises an electric shower, a WC and a wash hand basin.
Externally, the back garden is laid to concrete slabs, and benefits from a drying area. The property also benefits from off-street parking. Innes Street is well placed for access to the Ness Islands, Inverness Leisure centre and Aquadome and Eden Court Theatre & Cinema. Inverness City Centre has a wide range of amenities including Eastgate Shopping Centre, High Street shops, hotels, bars, cafés, restaurants, supermarkets, a Post Office and both bus and train stations. Inverness Airport is located at Dalcross approx. 7.5 miles east of Inverness.
ENTRANCE HALL
LOUNGE
approx 4.61m x 3.49m (approx 15'1" x 11'5")
KITCHEN
approx 2.35m x 4.46m (approx 7'8" x 14'7")
LANDING
BEDROOM ONE
approx 3.47m x 3.09m (approx 11'4" x 10'1")
BEDROOM TWO
approx 2.49m x 2.96m (approx 8'2" x 9'8")
BATHROOM
approx 1.86m x 1.87m (approx 6'1" x 6'1")
SERVICES
Mains water, gas, electricity, and drainage.
EXTRAS
All carpets and fitted floor coverings.
HEATING
Gas central heating.
GLAZING
Double glazing throughout.
COUNCIL TAX BAND
C
VIEWING
Strictly by appointment via Munro & Noble Property Shop - Telephone .
ENTRY
By mutual agreement.
HOME REPORT
Home Report Valuation - £150,000
A full Home Report is available via Munro & Noble website.
Energy Efficiency and Environmental Impact


Although these particulars are thought to be materially correct their accuracy cannot be guaranteed and they do not form part of any contract.
Property data and search facilities supplied by www.vebra.com

