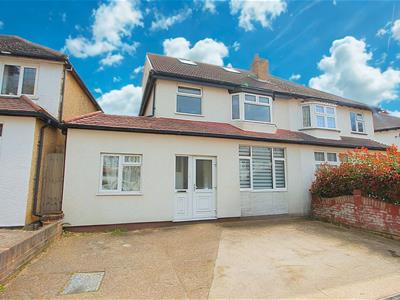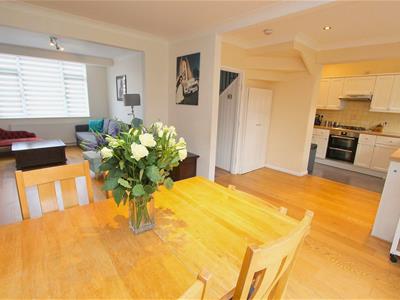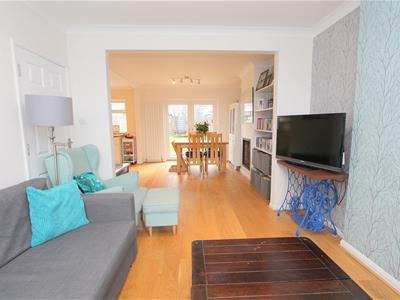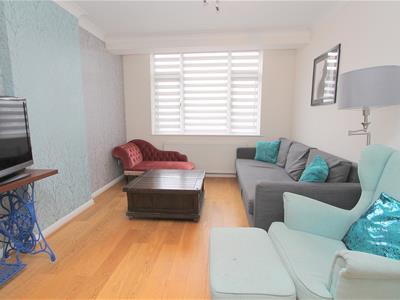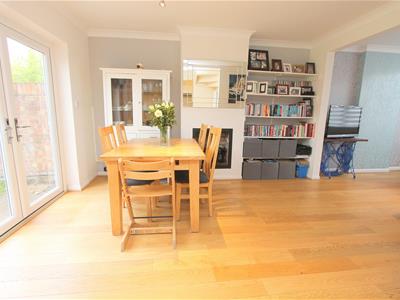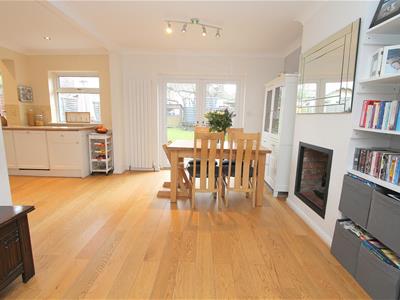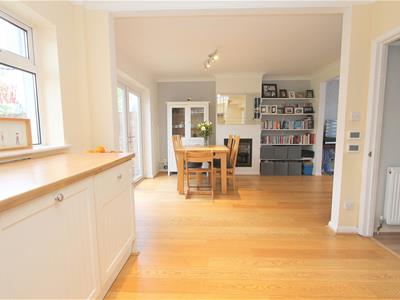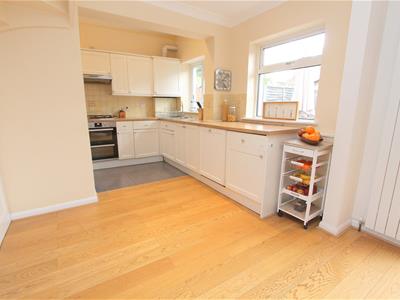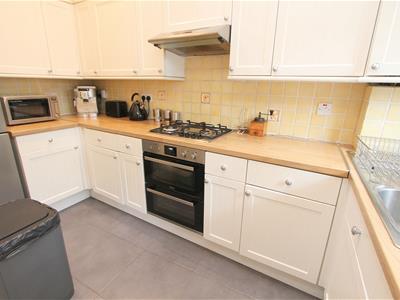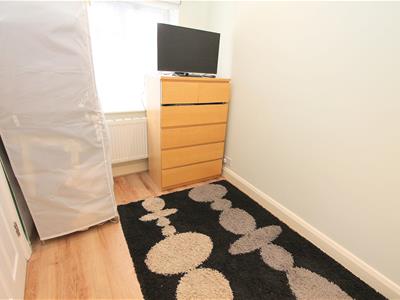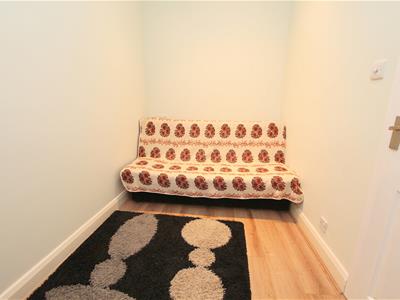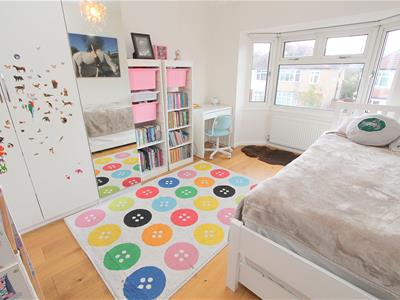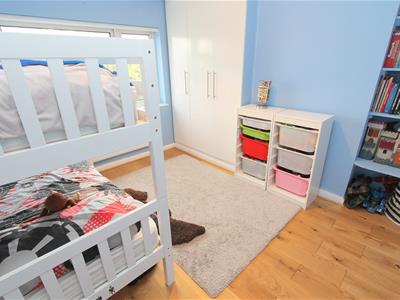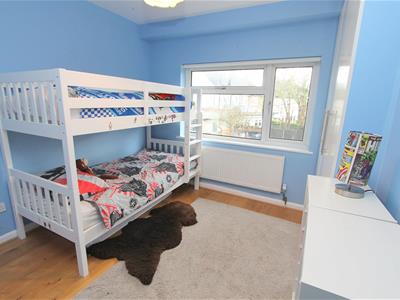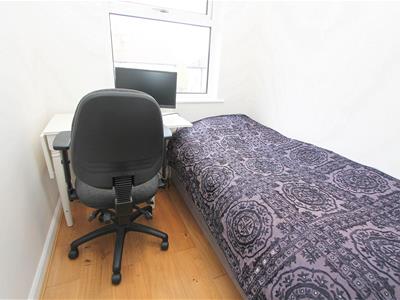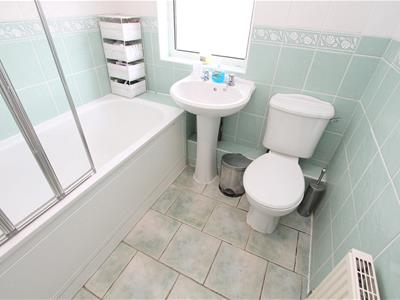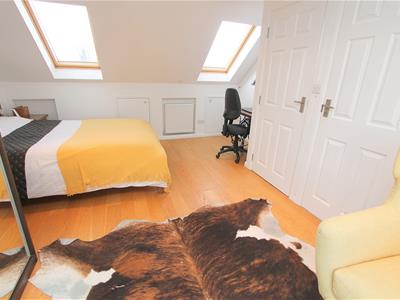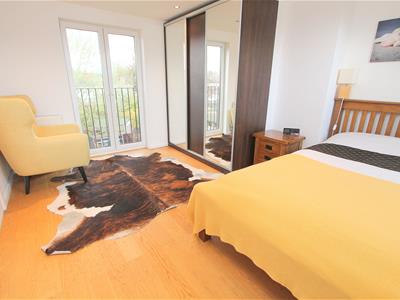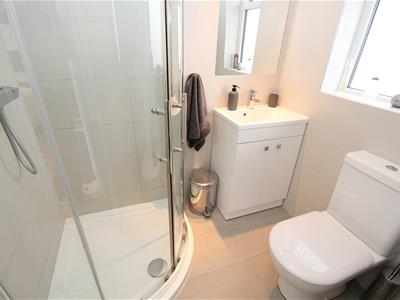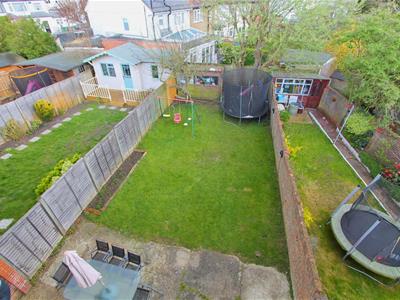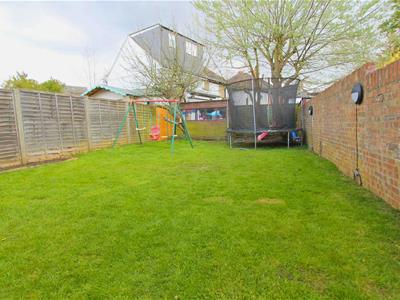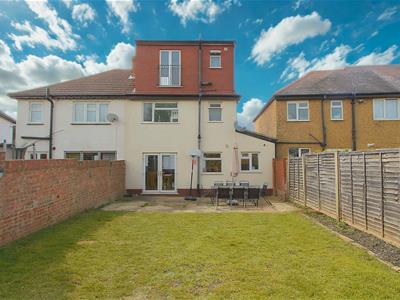77d Manor Road
Wallington
Surrey
SM6 0DE
Victoria Avenue, Wallington
Guide price £600,000
5 Bedroom House - Semi-Detached
SIMPLY STUNNING!!! A chance to acquire this immaculately presented 4/5 bedroom extended family home situated in a sought after location close to an abundance of shops and transport links. The property spacious accommodation including an an open plan kitchen/diner, a study, an ensuite shower room, a pretty rear garden and ample off street parking.
Accommodation
UPVC double glazed entrance porch
Obscure part glazed wooden front door to
Spacious entrance hall
Wood flooring, two double panel radiators, picture rail, under stairs storage cupboard, wall mounted thermostat.
Study/bedroom 5
UPVC double glazed window to front aspect, wood flooring, double panel radiator.
Lounge
UPVC double glazed window to front aspect, solid oak flooring with under floor hearing, double panel radiator, coved ceiling, open Plan to:
Kitchen/diner
Kitchen area
Range of fitted wooden wall units with matching doors and drawers below, rolltop worksurfaces with inlaid stainless steel sink and chrome mixer tap, inset gas hob with oven/grill below and extractor fan above, space for tall standing fridge freezer, integrated dishwasher, Integrated washing machine, tiled splashback, tiled flooring, velux window to side and UPVC double glazed windows to rear aspect, cupboard housing boiler.
Dining area
UPVC double glazed doors to rear aspect, modern radiator, open fireplace, solid oak flooring with under floor heating, coved ceiling, understairs storage
Stairs to 1st floor landing
Obscure UPVC double glazed window to side aspect, picture rail.
Bedroom 2
UPVC double glazed bay window to front aspect, single panel radiator, solid oak flooring.
Bedroom 3
UPVC double glazed window to rear aspect, single panel radiator, solid oak flooring, fitted shelving.
Bedroom 4
UPVC double glazed window to front aspect, double panel radiator, solid oak flooring.
Bathroom
Comprising panel enclosed bath with thermostatic shower and chrome mixer tap, pedestal wash hand basin with chrome taps, low-level flush WC, single panel radiator, Obscure UPVC double glazed window to rear aspect, tiled walls, tiled flooring.
Stairs to 2nd floor landing
UPVC double glazed window to side aspect.
Bedroom 1
2 Velux windows to front aspect and UPVC double glazed doors to rear Juliet balcony, two double panel radiators, built-in wardrobe, eaves storage, solid oak flooring.
Ensuite shower room
Luxury suite consisting of tiled cubicle with thermostatic shower, wash hand basin with chrome mixer tap and storage cupboards below, low-level pushbutton flush WC, heated chrome towel rail, extractor fan, obscure UPVC double glazed window to rear aspect.
Rear garden, approximately 50ft (South Facing)
Hardstanding seating area leading to lawn section with flower beds at side, garden shed, fence and brick wall enclosed, outside tap, outside lighting.
Front
Hardstanding driveway providing off street parking for 2-3 cars.
BUYER’S INFORMATION
Under UK law, estate agents are legally required to conduct Anti-Money Laundering (AML) checks on buyers and sellers to comply with regulations. These checks are mandatory, and estate agents can face penalties if they fail to perform them. We use the services of a third party to help conduct these checks thoroughly. As such there is a charge of £36 including vat, per person. Please note, we are unable to issue a memorandum of sale until these checks are complete.
Energy Efficiency and Environmental Impact

Although these particulars are thought to be materially correct their accuracy cannot be guaranteed and they do not form part of any contract.
Property data and search facilities supplied by www.vebra.com
