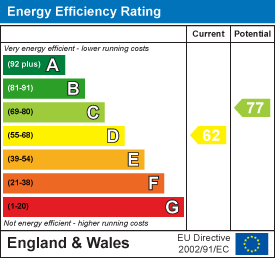134 Unthank Road
Norwich
NR2 2RS
Merton Road, Norwich, NR2
Guide price £280,000
2 Bedroom House - End Terrace
- Charming End Terrace House
- Some Characterful Features Throughout
- Bay Fronted Sitting Room
- Two Double Bedrooms
- Modern Fitted En Suite Bathroom
- Recently Installed Gas Central Heating Boiler
- Non Bisected Rear Garden
- Desirable West City Location
*** Launch Event Saturday 4th October - Strictly By Appointment Only *** ClaxtonBird are delighted to offer this two-bedroom end of terrace house, located to the West of the City under the desirable NR2 postcode. Upon entering, you are welcomed into a cosy bay fronted sitting room, boasting an array of characterful features including a beautiful cast iron fireplace, decorative mouldings and a stripped wooden door - a charming addition incorporated throughout the property. The ground floor accomodation is completed with a dining room fully open plan to the well-equipped fitted kitchen, and a practical cloakroom/utility. Upstairs, you will discover two well-proportioned bedrooms, with one having a luxurious modern fitted en-suite bathroom. Additional internal benefits include upvc double glazing and a recently fitted gas central heating boiler, ensuring warmth and comfort during the colder months. One of the standout features of this property is the larger-than-average non-bisected garden, which includes a unique outbuilding, complete with its own power supply, presenting an excellent opportunity for use as a home office, workshop, or additional storage.
Sitting Room
3.47 max into recess x 4.29 max into bay 3.46 minEntrance door, upvc double glazed sash look box bay window to front aspect, feature cast iron fireplace with wood surround and tiled hearth, shelving to recess, cornice, ceiling rose, wood effect floor and radiator.
Lobby
Stairs to first floor.
Dining Room
3.44 x 3.49 max to recess (11'3" x 11'5" max to reUpvc double glazed door leading out to the garden, feature cast-iron fireplace, under-stairs storage cupboard, wood-effect floor and vertical radiator. Open to:
Kitchen
2.68 x 1.99 (8'9" x 6'6")Fitted kitchen comprising wall and base units with work surface and upstands over, stainless steel sink drainer with mixer tap, built-in oven with hob and extractor fan over, space for fridge, shelving, wood effect floor and upvc double-glazed window to side aspect.
Utility Room / Cloakroom
2.00 x 1.79 (6'6" x 5'10")Low level WC, wash hand basin, base units with work surfaces over, plumbing for washing machine, wood effect floor, radiator and upvc double glazed window to side aspect.
First Floor Landing
Bedroom
3.50 x 3.47 max into bay (11'5" x 11'4" max into bUpvc double glazed sash look window to front aspect, over stairs storage cupboard, stripped wooden floor and radiator.
Bedroom
3.43 x 3.48 max into recess (11'3" x 11'5" max intUpvc double glazed sash look window to rear aspect, stripped wooden floor and radiator. Door to:
En Suite Bathroom
2.42 x 1.90 (7'11" x 6'2")Modern fitted suite comprising panel bath with rainfall mixer shower over, shower screen and mixer tap, low level WC, wash hand basin set in vanity unit with mixer tap, WC, part tiled walls, wood effect floor, wall mounted central heating boiler, radiator, separate towel rail radiator and upvc double glazed window to rear aspect.
Front Garden
Walled garden with pathway leading to the entrance door.
Rear Garden
Larger than average enclosed non-bisected garden with patio providing an outdoor seating area, variety of mature plants and shrubs, outside tap and access to outbuilding.
Outbuilding
2.62 x 2.47 (8'7" x 8'1")Fully plastered walls, electric supply providing power and light, cupboards with shelving, wall lights, tiled effect floor and upvc double-glazed sliding doors.
Agents Note
Council Tax Band B
The bathroom suite was installed in 2023 and central heating boiler was installed in 2022.
Energy Efficiency and Environmental Impact

Although these particulars are thought to be materially correct their accuracy cannot be guaranteed and they do not form part of any contract.
Property data and search facilities supplied by www.vebra.com




















