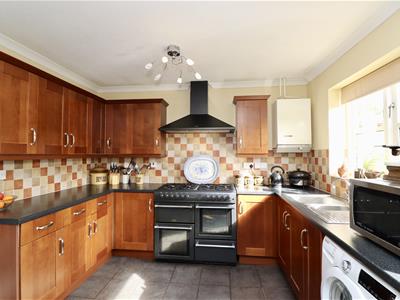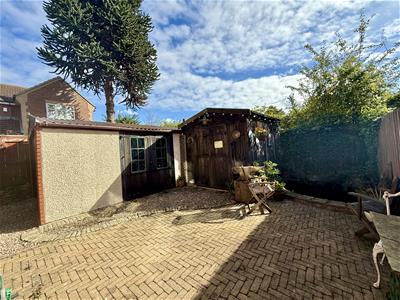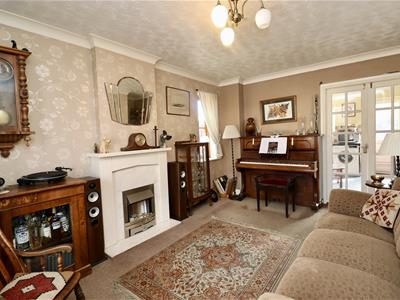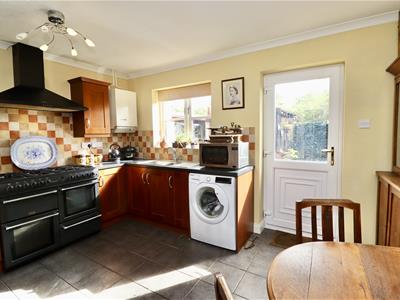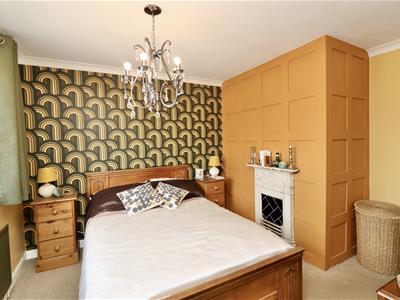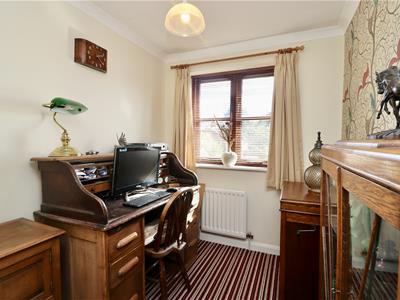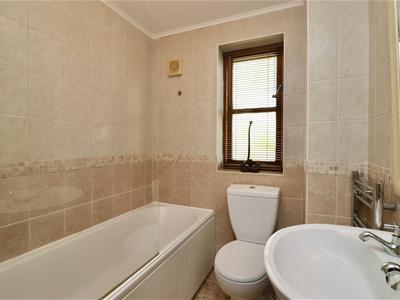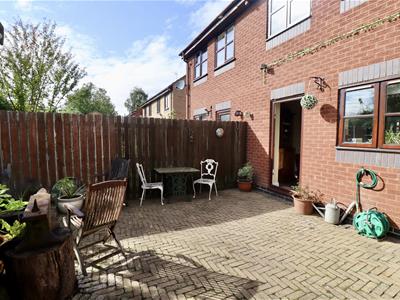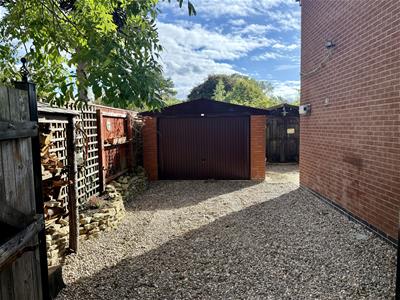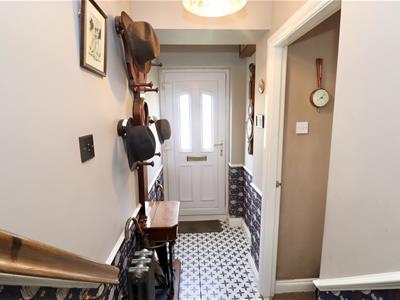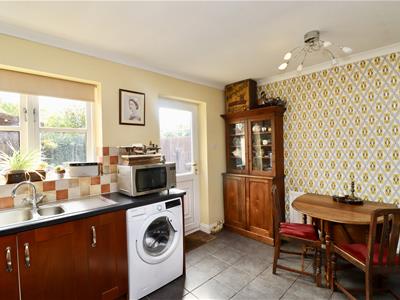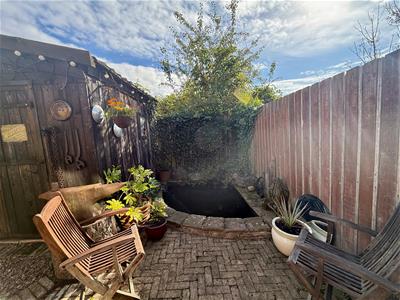
1 Toft Court
Skillings Lane
Brough
East Yorks
HU15 1BA
Bridge Road, South Cave
£210,000
3 Bedroom House - Semi-Detached
- Three bedroom semi-detached home
- Located in a quiet cul-de-sac
- Cosy lounge with electric fire
- Fitted kitchen
- Family bathroom
- Low-maintenance block paved rear garden
- Pond with water feature
- Driveway & garage
- Ideal for first-time buyers, downsizers, or investors
Situated in the sought-after village of South Cave, this well-presented three bedroom semi-detached home offers an excellent opportunity for first-time buyers, downsizers or investors.
The property opens with an entrance hall that leads to a welcoming lounge with an electric fire - perfect for cosy evenings - and a fitted kitchen complete with access to the rear garden. Upstairs, there are three bedrooms and a family bathroom.
Externally, the block paved rear garden is low maintenance and ideal for relaxing or entertaining, complete with a decorative pond and water feature. Additional benefits include a garden shed for storage, a private driveway leading to a garage.
Located in a peaceful cul-de-sac within walking distance of village amenities and schools, this lovely home combines comfortable living with a quiet, convenient location.
This property is Freehold. East Riding of Yorkshire Council - Council Tax Band C.
ENTRANCE HALL
1.07m x 2.14m (3'6" x 7'0" )Entered via a UPVC front entrance door, with stairs to the first floor accommodation, coving to the ceiling, a dado rail, and a radiator.
LOUNGE
4.03m x 4.59m (13'2" x 15'0" )Double glazed window to the front and side elevation, electric fire, coving to the ceiling, radiator, under stairs cupboard with light, and double doors leading to the kitchen.
KITCHEN
3.19m x 4.03m (10'5" x 13'2" )Fitted with a matching arrangement of floor and wall cupboards, working surfaces incorporating a one and a half stainless steel sink unit, Belling Countrychef range cooker with extractor above, plumbing for a washing machine, wall mounted gas boiler, tiled flooring, coving to the ceiling, radiator, a rear access door, and a double glazed window to the rear.
LANDING
Having a radiator, coving to the ceiling, dado rail, and access to the loft which is part boarded.
BEDROOM ONE
4.02m x 3.62m (13'2" x 11'10" )Double glazed window to the front elevation, radiator, coving to the ceiling, storage cupboard, and wood panelling to one wall.
BEDROOM TWO
3.22m max x 1.97m (10'6" max x 6'5" )Double glazed window to the rear elevation, coving to ceiling, and radiator.
BEDROOM THREE
1.95m x 3.22m (6'4" x 10'6" )Fitted cupboards, radiator, and a double glazed window to the rear elevation.
BATHROOM
2.12m x 1.75m (6'11" x 5'8" )Fitted suite comprising bath with shower over and side screen, WC, and wash hand basin. Chrome ladder style radiator, shaver point, extractor fan, fully tiled walls, and an opaque double glazed window to the side elevation.
GARAGE
6.47m x 3.68m (21'2" x 12'0" )Up and over door, with personal side access and electric socket.
OUTSIDE
The rear garden is fully enclosed with fencing and features block paving, garden shed, an outdoor tap, and a pond complete with a water feature. Wooden gates open onto a gravelled driveway, offering ample off-road parking.
ADDITIONAL INFORMATION
SERVICES
Mains electricity, gas and drainage are connected to the property.
APPLIANCES
None of the above appliances have been tested by the Agent.
COUNCIL TAX
East Riding of Yorkshire Council - Council Tax Band C.
Energy Efficiency and Environmental Impact
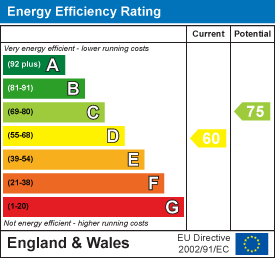
Although these particulars are thought to be materially correct their accuracy cannot be guaranteed and they do not form part of any contract.
Property data and search facilities supplied by www.vebra.com
