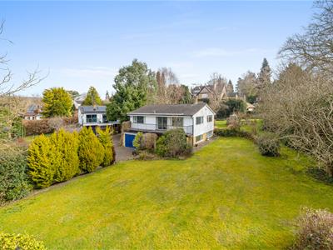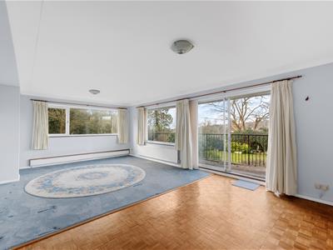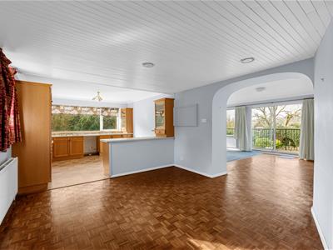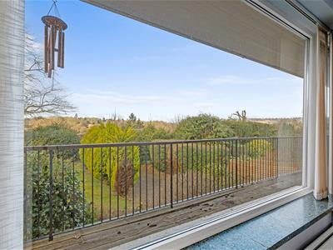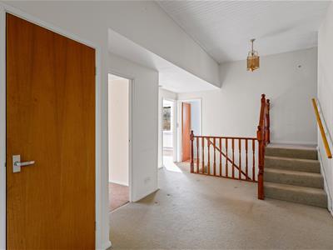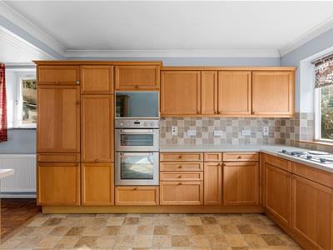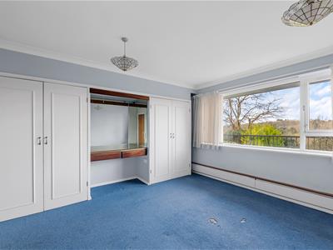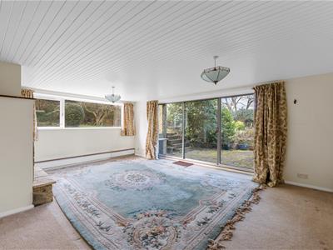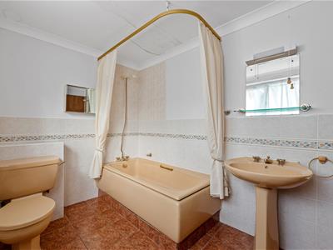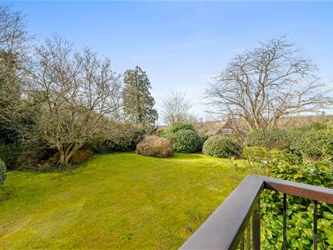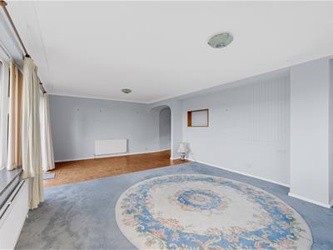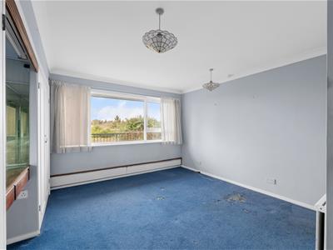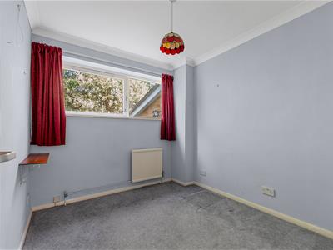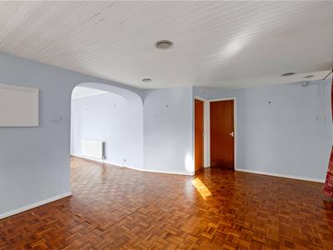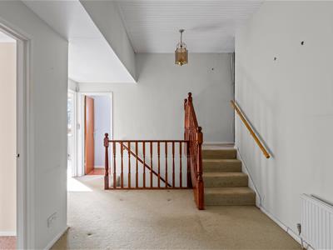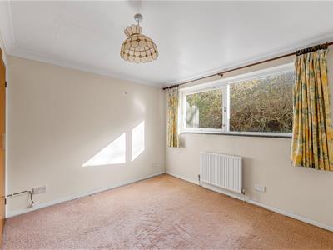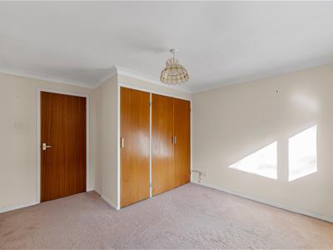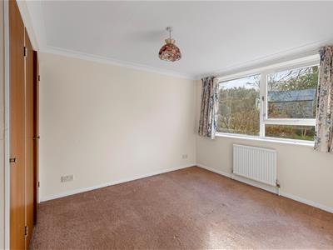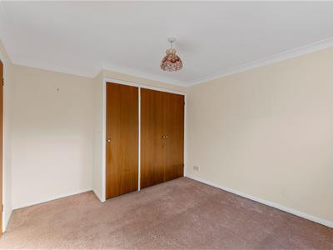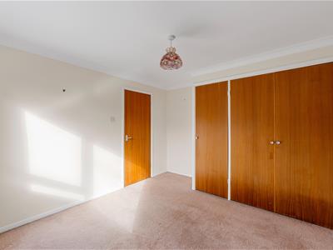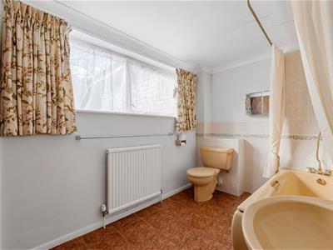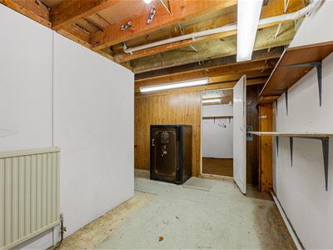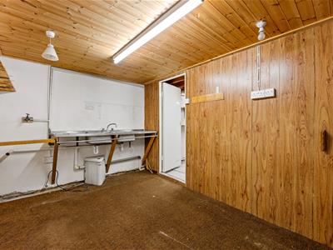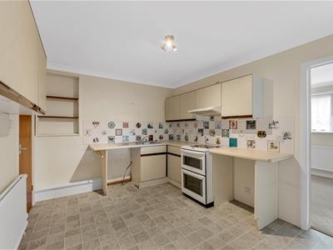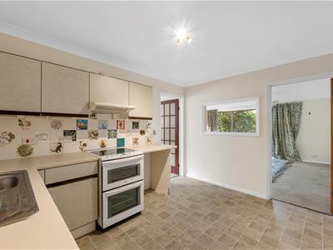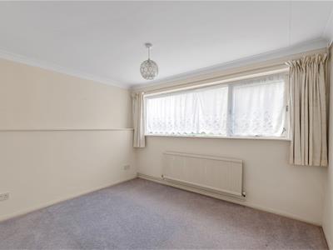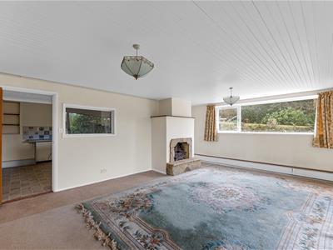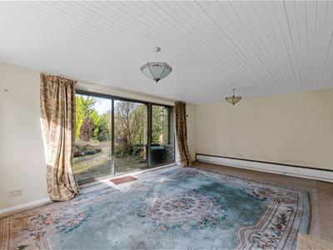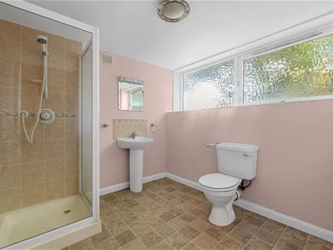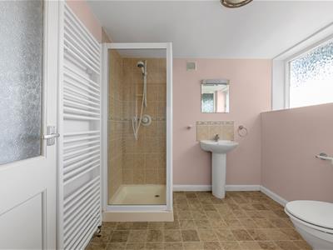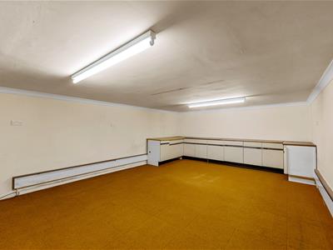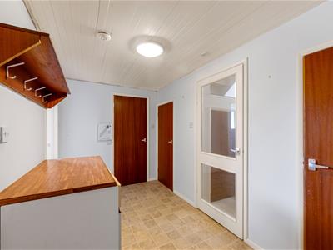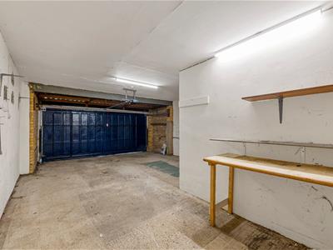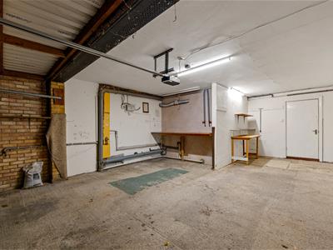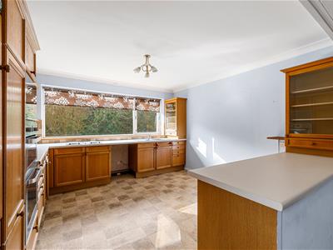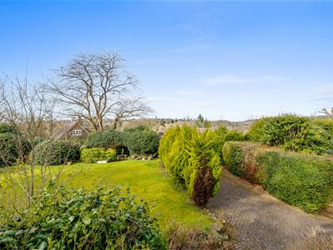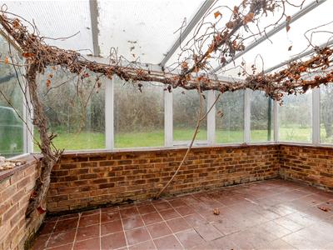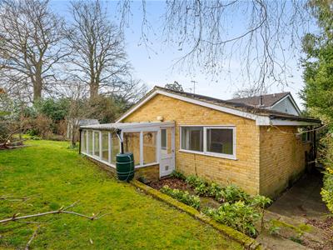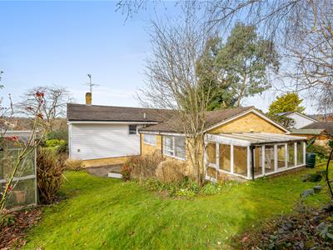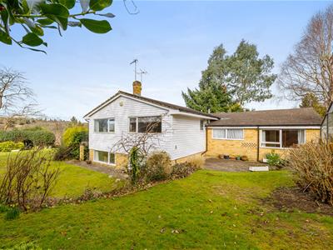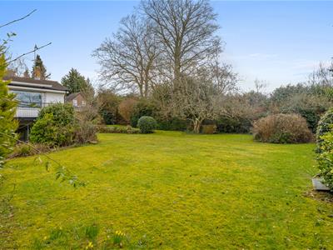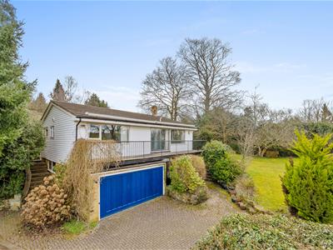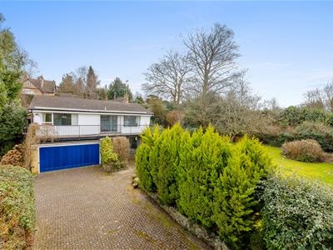
11 Station Road West, Oxted
Surrey
RH8 9EG
Woodhurst Lane, Oxted
£1,050,000 Sold (STC)
5 Bedroom House - Detached
- •Flexible living accommodation offered by the arrangement of rooms – viewing advised to see the full potential.
- •Self-contained annex potential on the lower ground floor, ideal for multi-generational living.
- •Far reaching westerly views and spacious balcony.
- •Generous amount of work-from-home space on the lower ground floor.
- •Plot of just over one third of an acre
- •In need of modernisation throughout
- •In total (including garage) offers 3331 ft2 (309.5 m2) of space.
- •Ensuite bathroom to the principal bedroom.
- •Open plan kitchen / dining room with adjacent sitting room.
- •No onward chain enabling a faster transaction.
SALE AGREED BY Payne & Co. Offered with no chain is this spacious family home that features a flexible arrangement of rooms and is in need of modernisation throughout. Occupying a large plot, viewing is advised to appreciate just how this property could be transformed to a fabulous family home or perhaps a home crafted to accommodate multi generational living.
Situation
Positioned in a popular road close to open countryside, yet within easy access of both Oxted and Hurst Green commuter railway stations and local main roads (A25 and M25).
Oxted town centre, around 1km away, offers a wide range of restaurants, boutique and coffee shops, supermarkets, together with leisure pool complex, cinema and library. The commuter railway service to London from Oxted takes around 40 minutes.
The locality is well served for a wide range of state and private schools for children of all ages, together with sporting facilities such as golf clubs including Limpsfield Chart and Tandridge golf clubs, as well as The Limpsfield Club (racquet sports).
Location/Directions
For SatNav use: RH8 9HD.
Heading southwest on Woodhurst Lane from its junction with the A25, follow the road for just under half a mile and the property will be found on the left hand side opposite the junction with Burntwood Drive on the right.
To Be Sold
Offered with no chain is this spacious family home that features a flexible arrangement of rooms and is in need of modernisation throughout.
Occupying a large plot, viewing is advised to appreciate just how this property could be transformed to a fabulous family home or perhaps a home crafted to accommodate multi generational living.
Notable Features
Flexible living accommodation offered by the arrangement of rooms - viewing advised to see the full potential.
Self-contained annex potential on the lower ground floor, ideal for multi-generational living.
Far reaching westerly views and spacious balcony.
Generous amount of work-from-home space on the lower ground floor.
Plot of just over one third of an acre.
In need of some modernisation throughout.
In total (including garage) offers 3331ft2 (309.5m2) of space.
Ensuite bathroom to the principal bedroom.
Open plan kitchen/dining room with adjacent sitting room.
No onward chain enabling a faster transaction.
Tandridge District Council Tax Band G
Energy Efficiency and Environmental Impact
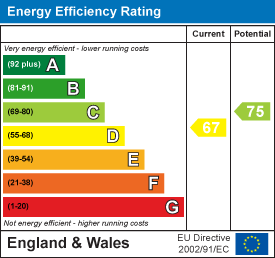
Although these particulars are thought to be materially correct their accuracy cannot be guaranteed and they do not form part of any contract.
Property data and search facilities supplied by www.vebra.com
