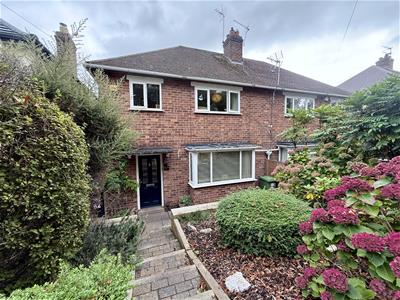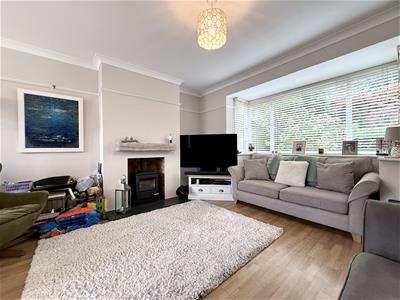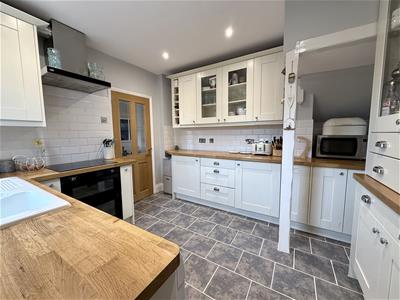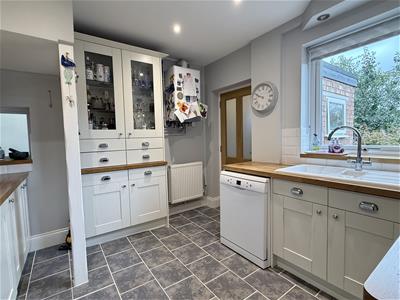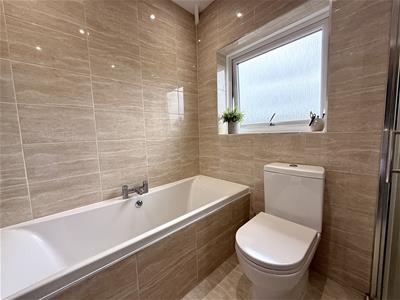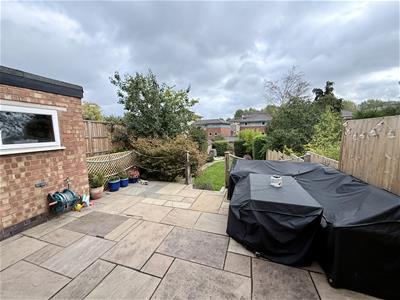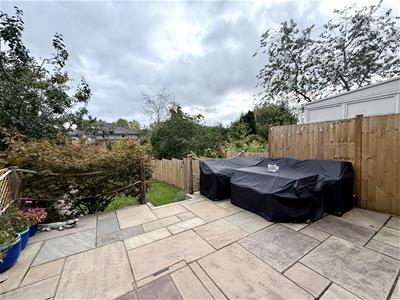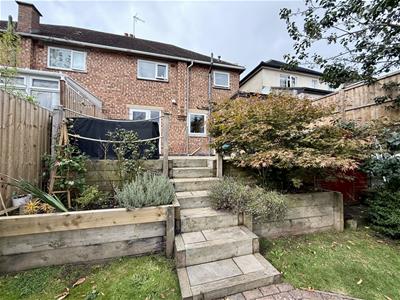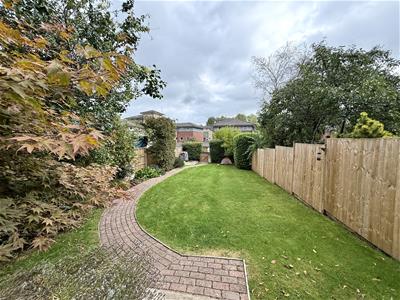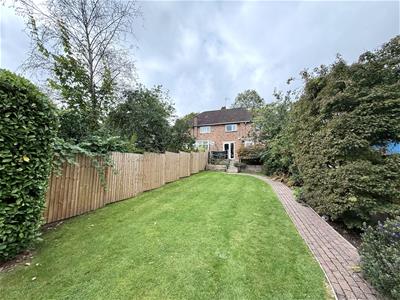
17-19 Jury Street
Warwick
CV34 4EL
Greville Road, Warwick
£350,000 Under Offer Price Guide
3 Bedroom House - Semi-Detached
- Well appointed traditional semi-detached family home
- Entrance Hall
- Through Lounge/Dining Room
- Modern Fitted Kitchen with Utility Off
- Three Bedrooms
- Family Bathroom
- Gas Heating & Double Glazing
- Established front & good sized rear garden
- Driveway to the rear
- Popular residential location
This well-appointed, traditional three-bedroom semi-detached family home is situated in a popular residential location, featuring a generously sized, established rear garden. The all-important driveway to the rear provides excellent off-road parking. The accommodation is arranged as follows; entrance hall, living/dining room, modern fitted kitchen, utility room, family bathroom, mature front garden and gas heating and double glazing. The energy rating is C.
Location
Greville Road is situated in the popular area of Spinney Hill, within the Emscote Infants School catchment and the All Saints School catchment. There are local amenities nearby, and regular bus services to Warwick (1.5 miles away) and Leamington Spa (2 miles away).
Approach
Through a double-glazed entrance door into:
Reception Hall
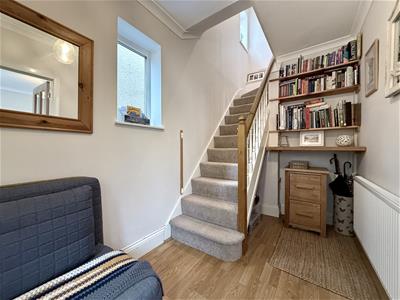 Wood effect floor, double-glazed window to the side aspect, radiator, book/display shelving, staircase rising to First Floor Landing and door to:
Wood effect floor, double-glazed window to the side aspect, radiator, book/display shelving, staircase rising to First Floor Landing and door to:
Lounge/Dining Room
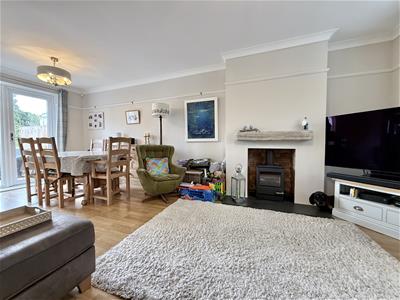 7.14m x 4.21m narrowing to 2.71m (23'5" x 13'9" naProjecting chimney breast with recessed log effect gas stove with slate hearth and beam display mantel. Wood effect floor, picture rail, coving to ceiling, radiator and a double-glazed square bay window to the front aspect.
7.14m x 4.21m narrowing to 2.71m (23'5" x 13'9" naProjecting chimney breast with recessed log effect gas stove with slate hearth and beam display mantel. Wood effect floor, picture rail, coving to ceiling, radiator and a double-glazed square bay window to the front aspect.
Dining Area
Radiator, picture rail, coving to ceiling, double-glazed casement door with double-glazed side screen provides views and access to the rear garden and a half glazed door to:
Fitted Kitchen
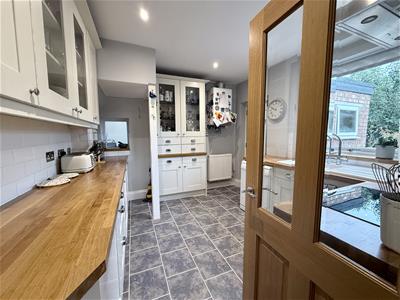 3.27m x 3.05m (10'8" x 10'0")Attractive range of matching base and eye level units, eye level glazed display cabinets, wood worktops, complementary tiled splashbacks, ceramic single drainer sink unit with mixer tap and rinse bowl. Electric oven, induction hob with extractor unit over, integrated fridge and separate freezer, Bosch dishwasher. Radiator, double-glazed windows to side and rear aspects, downlighters, wall-mounted gas-fired boiler and a half-glazed door to:
3.27m x 3.05m (10'8" x 10'0")Attractive range of matching base and eye level units, eye level glazed display cabinets, wood worktops, complementary tiled splashbacks, ceramic single drainer sink unit with mixer tap and rinse bowl. Electric oven, induction hob with extractor unit over, integrated fridge and separate freezer, Bosch dishwasher. Radiator, double-glazed windows to side and rear aspects, downlighters, wall-mounted gas-fired boiler and a half-glazed door to:
Utility Room
2.51m x 2.02m (8'2" x 6'7")UPVC casement door to front aspect and a further double-glazed casement door to rear aspect and garden. Worktop with an inset single drainer sink unit with mixer tap and rinse bowl, space and plumbing for a washing machine and a double-glazed window.
First Floor Landing
Double-glazed window to the side aspect, access to the roof space with a loft ladder, electric light, and partial boarding. Oak doors with chrome handles lead to:
Bedroom One (Front)
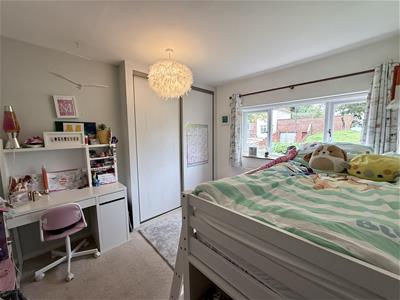 3.33m x 2.89m (10'11" x 9'5")Built-in full height sliding double door wardrobes, a radiator and a double-glazed window to the front aspect.
3.33m x 2.89m (10'11" x 9'5")Built-in full height sliding double door wardrobes, a radiator and a double-glazed window to the front aspect.
Bedroom Two
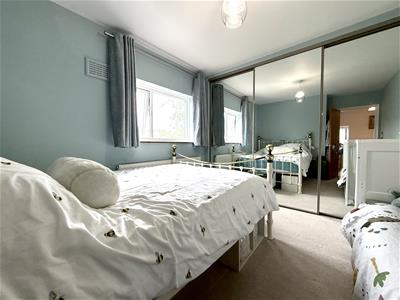 3.16m plus depth of wardrobes x 3.07m (10'4" plusBuilt in full height mirror fronted wardrobes which extend across one wall, providing ample hanging rail and storage space, a radiator and a double glazed window to the rear aspect.
3.16m plus depth of wardrobes x 3.07m (10'4" plusBuilt in full height mirror fronted wardrobes which extend across one wall, providing ample hanging rail and storage space, a radiator and a double glazed window to the rear aspect.
Bedroom Three
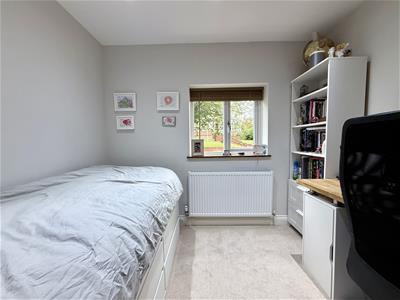 2.80m x 2.34m (9'2" x 7'8")Radiator, downlighters, double glazed window to front aspect.
2.80m x 2.34m (9'2" x 7'8")Radiator, downlighters, double glazed window to front aspect.
Bathroom
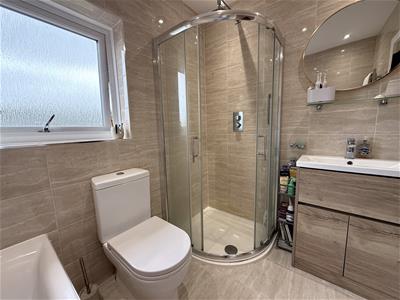 Matching white suite with chrome fittings, comprising a tiled surround bath with a side mixer tap. WC, chrome heated towel rail, wash basin with storage below. Tiled corner shower enclosure with shower system and fixed shower head, downlighters and a double-glazed window to the rear aspect.
Matching white suite with chrome fittings, comprising a tiled surround bath with a side mixer tap. WC, chrome heated towel rail, wash basin with storage below. Tiled corner shower enclosure with shower system and fixed shower head, downlighters and a double-glazed window to the rear aspect.
Outside
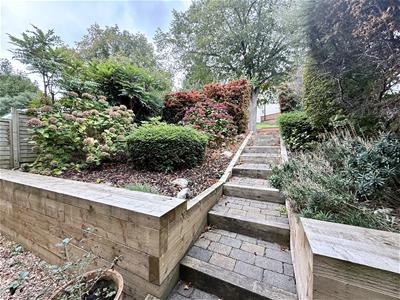 At the front of the property, a mature, established garden is located, with steps leading down to the entrance door. There is a side pedestrian access which leads around to the Utility Room.
At the front of the property, a mature, established garden is located, with steps leading down to the entrance door. There is a side pedestrian access which leads around to the Utility Room.
Generous Sized Rear Garden
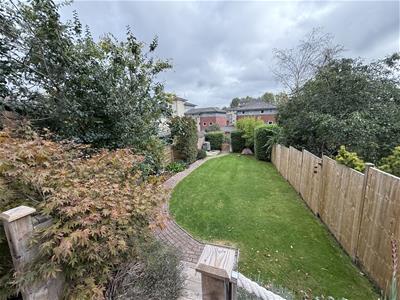 Being a notable feature of the property, it boasts a well-sized paved sun terrace overlooking the substantial lawned gardens, which are approached by paved steps with raised, stocked sleeper borders on either side. A block paved pathway leads to the rear of the garden, with a gated access and steps that lead down to the stoned driveway.
Being a notable feature of the property, it boasts a well-sized paved sun terrace overlooking the substantial lawned gardens, which are approached by paved steps with raised, stocked sleeper borders on either side. A block paved pathway leads to the rear of the garden, with a gated access and steps that lead down to the stoned driveway.
Rear Driveway
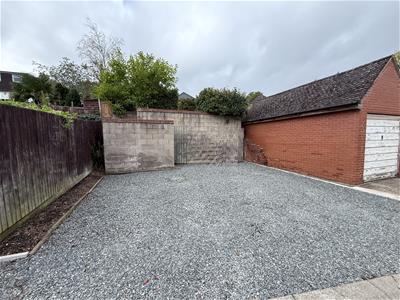 Which is laid to stone, and provides good off-road parking.
Which is laid to stone, and provides good off-road parking.
Tenure
The property is understood to be freehold although we have not inspected the relevant documentation to confirm this.
Services
All mains services are understood to be connected. NB: We have not tested the heating, domestic hot water system, kitchen appliances, or other services and although we believe them to be in satisfactory working order, we cannot give warranties in these respects. Interested parties are invited to make their own inquiries.
Council Tax
The property is in Council Tax Band "C" - Warwick District Council
Postcode
CV34 5PJ
Energy Efficiency and Environmental Impact

Although these particulars are thought to be materially correct their accuracy cannot be guaranteed and they do not form part of any contract.
Property data and search facilities supplied by www.vebra.com
