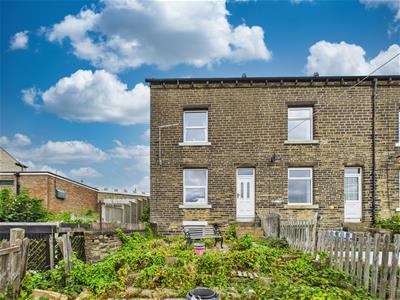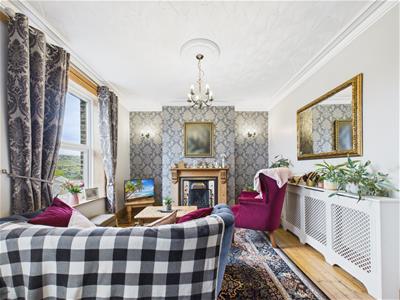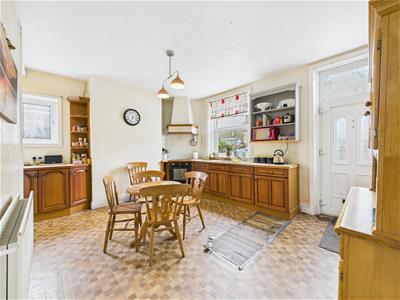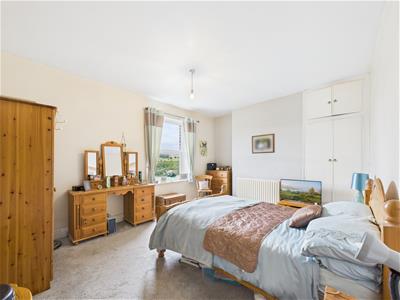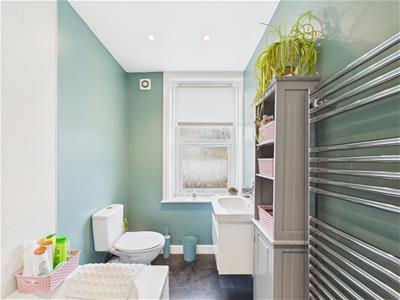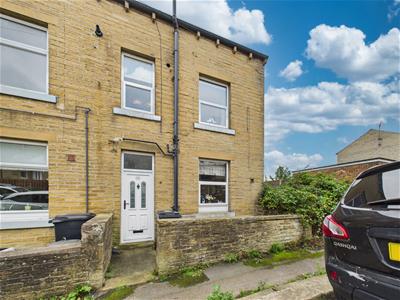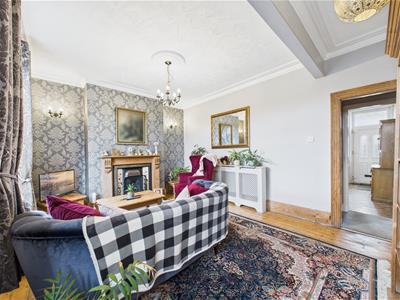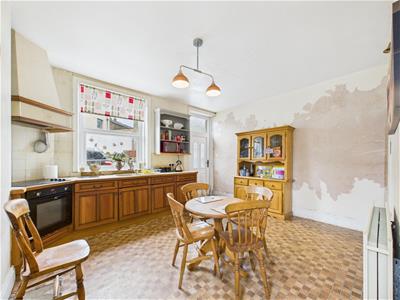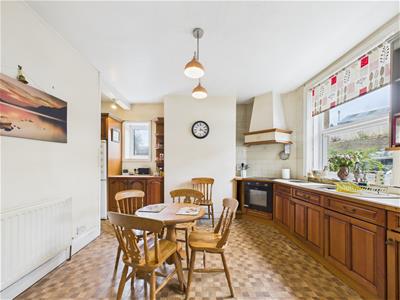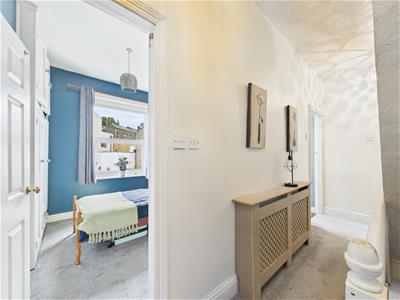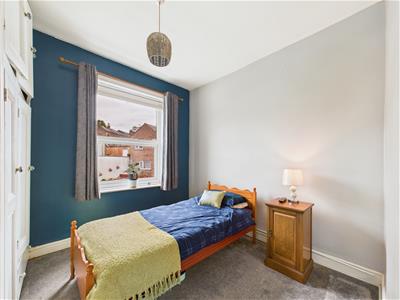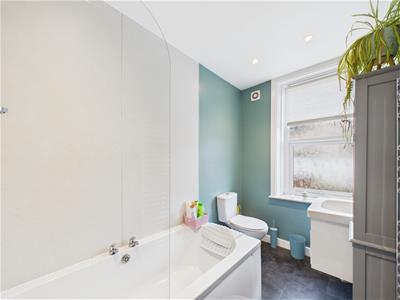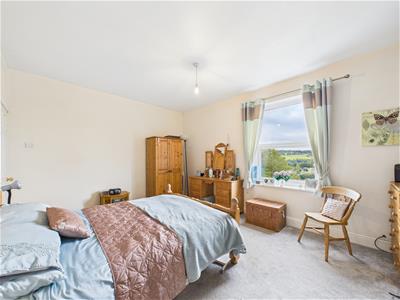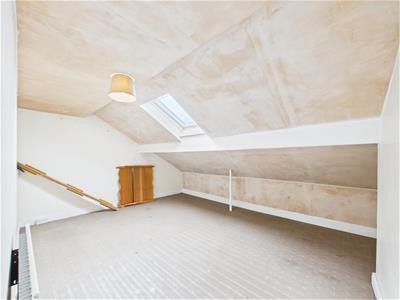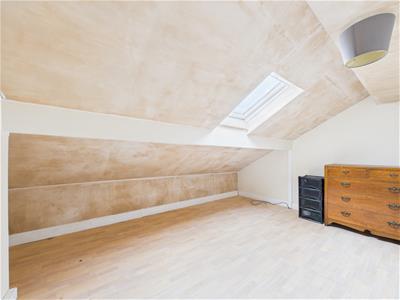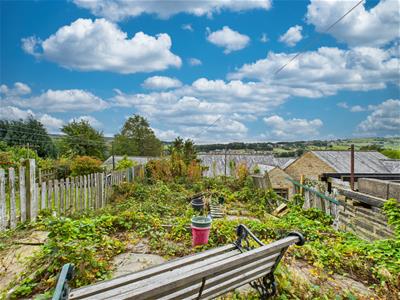Property House, Lister Lane
Halifax
HX1 5AS
11, Bright Street, Sowerby Bridge, HX6 2ES
Offers In The Region Of £170,000 Sold (STC)
4 Bedroom House - End Terrace
- Council Tax Band B, Calderdale
- EPC rating: 59 (D)
- Tenure: Freehold
- Deceptively Spacious Accommodation
- Enclosed Rear Garden
- Four Double Bedrooms
Situated on a quiet street off Tuel Lane, 11 Bright Street is a deceptively spacious four double-bedroom end-terrace house offering accommodation over three floors alongside full-head-height cellar rooms and an enclosed rear garden. The property requires some internal modernisations but would make the perfect family home.
Location
Situated in Sowerby Bridge the property is conveniently located to take advantage of the excellent commuter links by road and rail. The M62 motorway network is within easy reach and local railway stations run regular services connecting the main northern business centres. Whilst offering a semi-rural setting, a wide range of amenities exist within a short distance including a range of independent shops in Ripponden, along with a range of larger retailers and supermarkets located in Sowerby Bridge and Halifax.
Accommodation
Access is gained through a Upvc door into the kitchen/diner which offers a range of wall, drawer and base units with contrasting worksurfaces incorporating a ceramic one-and-half-half-bowl sink and drainer with mixer-tap. Integrated appliances include an oven with four-ring hob and extractor above. A hidden staircase leads down to full head-height cellar rooms offering the opportunity to convert to create further living space.
A door from the kitchen/diner then leads through to the lounge which showcases high-skirting, coving and a ceiling rose, with a large window to the rear elevation allowing for natural light while enjoying a far-reaching outlook. A gas fire sits at the focal point with decorative Adam-style surround and a Upvc door leads out to the rear garden.
Rising to the first floor landing accessing two double bedrooms and the house bathroom. The spacious principal bedroom is positioned to the rear of the property, benefitting from built-in wardrobes and enjoying the same far-reaching views. A second double bedrooms benefits from built-in wardrobes while the house bathroom has a three-piece suite comprising a w/c, wash-hand basin and a panelled bath with overhead shower attachment.
A hidden staircase from the landing then rises to the second floor where you'll find two double bedrooms with velux skylight windows allowing for natural light.
Externally, to the front of the property is a small enclosed yard and on-street parking. To the rear, accessed from the lounge is an enclosed garden which is flagged.
Energy Efficiency and Environmental Impact
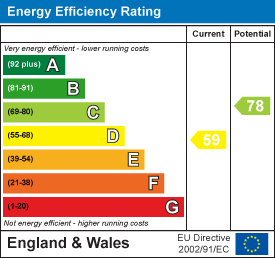
Although these particulars are thought to be materially correct their accuracy cannot be guaranteed and they do not form part of any contract.
Property data and search facilities supplied by www.vebra.com
