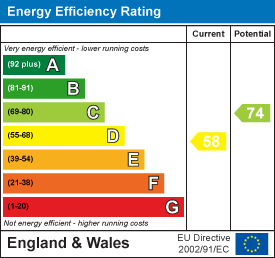Whitegates, Longhorsley, NE61
£280,000 Sold (STC)
2 Bedroom Bungalow - Detached
- TWO BEDROOMS
- DETACHED BUNGALOW
- COUNTRYSIDE VIEWS
- SOUGHT AFTER AREA
- NO UPPERCHAIN
- GARDENS AND GARAGE
- EXTENDED TO REAR
- CONSERVATORY
- COUNCIL TAX BAND D
TWO DOUBLE BEDROOMS - EXTENDED DETACHED BUNGALOW - GREAT LOCATION
Brunton Residential are delighted to offer for sale this charming detached bungalow that has been subject to previous extended and with garage and off street parking.
Ideally located in a sought after quiet cul de sac, the property in a village location offering a nearby shop, pub and community feel. Excellent transport links are nearby, including Morpeth Railway Station and the A1 for easy commuting.
Enjoying a rural view over fields, this is an ideal purchase for a variety of buyers.
The entrance opens into a reception hallway, and to the left is a spacious living room with a fireplace. This space is open to a dining area, which leads through patio doors into a conservatory that has been added to enjoy garden views.
There is a dining kitchen, which has been extended previously, overlooking the rear garden. The fitted kitchen provides access into the attached single garage. The garage includes a utility area to the rear with the oil-fired central heating boiler, Belfast sink, and a door leading out to the rear garden.
The property offers a double bedroom, a slightly smaller second bedroom, and a family bathroom.
Externally, the property sits in a cul-de-sac / crescent-style location, overlooking a pleasant green area. There is a driveway for two cars leading to the garage. The rear garden is mainly lawn with shrubs and trees, backing onto countryside with open views across a pleasant paddock.
Reception Hall
Kitchen/Dining Room
1.90m x 3.60m (6'3" x 11'10")Measurements taken from widest points.
Living Room
3.55m x 5.50m (11'8" x 18'1")Measurements taken from widest points.
Dining Area
2.29m x 5.50m (7'6" x 18'1")Measurements taken from widest points.
Conservatory
1.90m x 4.75m (6'3" x 15'7")Measurements taken from widest points.
Bedroom
4.12m x 3.31m (13'6" x 10'10")Measurements taken from widest points.
Bedroom
2.76m x 3.02m (9'1" x 9'11")Measurements taken from widest points.
Bathroom
Garage
5.70m x 2.66m (18'8" x 8'9")Measurements taken from widest points.
Utility
2.29m x 2.66m (7'6" x 8'9")Measurements taken from widest points.
WC
Disclaimer
The information provided about this property does not constitute or form part of an offer or contract, nor may be it be regarded as representations. All interested parties must verify accuracy and your solicitor must verify tenure/lease information, fixtures & fittings and, where the property has been extended/converted, planning/building regulation consents. All dimensions are approximate and quoted for guidance only as are floor plans which are not to scale and their accuracy cannot be confirmed. Reference to appliances and/or services does not imply that they are necessarily in working order or fit for the purpose.
Energy Efficiency and Environmental Impact

Although these particulars are thought to be materially correct their accuracy cannot be guaranteed and they do not form part of any contract.
Property data and search facilities supplied by www.vebra.com
.png)























