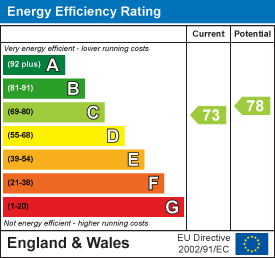.png)
Quality Solicitors Parkinson Wright Estate Agents
Tel: 01905 425167
2-6 Bromyard Road
Worcester
Worcestershire
WR2 5BP
Nuffield Drive, Droitwich
Price Guide £530,000
4 Bedroom House - Detached
- Substantail Detached Property
- Two Reception Rooms
- Breakfast Kitchen
- Utility Room
- Cloakroom
- Four good Size Bedrooms
- Two Bathrooms
- Detached Double Garage
- Gas Central Heating & Double Garage
- SOUGHT AFTER LOCATION
A well proportioned detached family home situated within an established area offering deceptively spacious accommodation. GOOD ACCESS TO THE M5 MOTORWAY. EARLY VIEWING ESSENTIAL TO APPRECIATE THE SIZE.
LOCATION & DESCRIPTION
Occupying a prime position within easy reach of Droitwich Spa and the M5 motorway Junction 5. Droitwich has an array of facilities including a variety of shops and supermarkets, railway station, two golf clubs, lido park, theatre and other leisure pursuits close at hand. The property is a charming detached house offering spacious accommodation. Access is via a double glazed door opening into:-
ENTRANCE HALL
Ceiling light, front facing double glazed door with matching double glazed side panel, loft hatch and doors to:-
CLOAKROOM
2.11m x 1.27m (6'11 x 4'2)Ceiling light, radiator and front facing double glazed window. There is a two piece suite consisting of wash hand basin with pedestal and a low level WC.
RECEPTION HALL
3.81m x 3.02m (12'6 x 9'11)A spacious entrance to the property with ceiling light, radiator, front facing double glazed window, useful storage cupboard, stairs to the first floor and doors to:-
SITTING ROOM
6.93m x 4.09m (max)front facong douvle glazed (22A light and airy reception room with two ceiling lights, front facing double glazed window, rear facing double glazed patio doors opening onto the garden, radiator and feature brick fireplace with tiled hearth and mantle over. There are double doors providing an open access through to the dining room.
DINING ROOM
3.78m x 3.10m (12'5 x 10'2)Another good size reception room with ceiling light rear facing double glazed window and radiator.
BREAKFAST KITCHEN
4.78m x 3.02m (15'8 x 9'11)A spacious area combining kitchen and dining areas. Recessed ceiling lights, rear facing and side facing double glazed windows and radiator. There are a good range of wall, base and drawer units, work surface over, complimentary tiling to walls, composite sink, matching drainer, mixer tap, four ring gas hob with extractor fan over, built in oven and microwave and integrated appliances to include fridge, freezer and dishwasher. Door to:-
UTILITY ROOM
3.25m x 2.06m (10'8 x 6'9)Recessed ceiling spotlights, rear facing double glazed window, rear facing part double glazed door giving access to the rear, stainless steel sink with mixer tap and wall mounted 'Worcester' boiler.
LANDING
Ceiling light, loft access, radiator, airing cupboard offering useful storage space and doors to:-
BEDROOM ONE
5.18m x 3.12m (17' x 10'3 )A good size principal bedroom with two ceiling lights, rear facing and side facing double glazed windows, radiator and a good range of fitted mirrored wardrobes. Door to:-
ENSUITE SHOWER ROOM
3.12m x 1.63m (10'3 x 5'4)Recessed ceiling spotlights, side facing opaque double glazed window and radiator. There is a three piece suite consisting of a double shower cubicle, wash hand basin with pedestal, bidet and a low level WC.
BEDROOM TWO
4.11m x 3.66m (13'6 x 12'0)A double bedroom. Ceiling light, two rear facing double glazed windows, radiator and built in wardrobes.
BEDROOM THREE
3.45m x 3.23m (11'4 x 10'7)Another double bedroom with ceiling light, rear facing double glazed window and radiator.
BEDROOM FOUR
2.84m x 2.36m (9'4 x 7'9)Ceiling light, rear facing double glazed window and radiator.
FAMILY BATHROOM
2.51m x 1.80m (8'3 x 5'11)Recessed ceiling spotlights, front facing opaque double glazed window and radiator. There is a white three piece suite consisting of bath with shower over, wash hand basin with pedestal and a low level WC.
OUTSIDE
To the front of the property is an extensive foregarden laid to lawn, with planted borders stocked with mature shrubs. There is a block paved driveway offering parking for two cars and leads to the garage and front door. There is side pedestrain access via a wrought iron gate leading to the rear of the property.
To the rear of the property is a large and private garden mainly laid to lawn with a range of mature shrubs and trees, there is an extensive block paved patio/seating area to the side and rear.
DETACHED DOUBLE GARAGE
5.61m x 5.31m (18'5 x 17'5)With two up and over doors, light and power.
SERVICES
We believe all mains services are connected to the property.
Energy Efficiency and Environmental Impact

Although these particulars are thought to be materially correct their accuracy cannot be guaranteed and they do not form part of any contract.
Property data and search facilities supplied by www.vebra.com




























