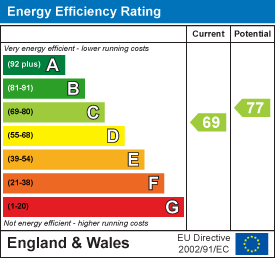
4 Middle Gate
Newark
NG24 1AG
Crow Park Avenue, Sutton-On-Trent, Newark
Guide Price £190,000
3 Bedroom House - Semi-Detached
- SPACIOUS SEMI-DETACHED HOME
- THREE SIZEABLE BEDROOMS
- POPULAR & WELL SERVED VILLAGE LOCATION
- TWO RECEPTION ROOMS & CONSERVATORY
- WELL-APPOINTED KITCHEN & MODERN SHOWER ROOM
- DETACHED GARAGE & GATED DRIVEWAY
- HARMING LOW-MAINTENANCE GARDEN
- EASE OF ACCESS ONTO A1 & UNSPOILED REAR OUTLOOK
- WELL-MAINTAINED WITH SCOPE TO MODERNISE
- NO CHAIN! Tenure: Freehold. EPC 'C'
Guide Price: £190,000 - £200,000. MAKE IT YOUR OWN!... This spacious three bedroom semi-detached home offers great accommodation that is well proportioned and perfect to add your own stamp to! Enjoying a popular position in a HIGHLY DESIRABLE and extremely WELL-SERVED village location!.. Packed with amenities and boasting great transport links onto the A1 and A46.
Having been well-maintained and loved and looked after, this attractive family-sized home showcases an expansive internal layout, almost reaching 1,000 square/ft comprising: Entrance hall, a large lounge, separate dining room, fitted kitchen and a sizeable multi-functional conservatory.
The first floor hosts THREE WELL-APPOINTED BEDROOMS. All enhanced with fitted wardrobes/ storage cupboards, a modern shower room and separate W.C.
Externally, the property is approached with a gated driveway. Allowing off-street parking for multiple vehicles, leading down to a DETACHED GARAGE. Equipped with power and lighting.
There is a charming, low-maintenance and fully enclosed rear garden, which promises to be a lovely external space to relax in. Enhanced by an UNSPOILED OUTLOOK BEHIND!
Further benefits of this handsome and homely residence include uPVC double glazing throughout and oil fired central heating. There are leased solar panels to the front roof elevation.
YOUR NEXT CHAPTER AWAITS.. with a great opportunity to make this house your own! Marketed with **NO ONWARD CHAIN!**
ENTRANCE HALL:
2.34m x 1.70m (7'8 x 5'7)
LARGE LOUNGE:
4.62m x 3.61m (15'2 x 11'10)
DINING ROOM:
3.86m x 2.92m (12'8 x 9'7)
FITTED KITCHEN:
2.92m x 2.46m (9'7 x 8'1)
SPACIOUS CONSERVATORY:
4.62m x 1.68m (15'2 x 5'6)Max measurements provided.
FIRST FLOOR LANDING:
2.67m x 0.84m (8'9 x 2'9)
MASTER BEDROOM:
3.71m x 3.61m (12'2 x 11'10)
BEDROOM TWO:
3.78m x 3.10m (12'5 x 10'2)Max measurements provided.
BEDROOM THREE:
2.64m x 2.62m (8'8 x 8'7)Max measurements provided.
MODERN SHOWER ROOM:
2.01m x 1.63m (6'7 x 5'4)
FIRST FLOOR W.C:
1.68m x 0.79m (5'6 x 2'7 )
DETACHED SINGLE GARAGE:
5.41m x 2.49m (17'9 x 8'2)Of concrete construction, with a pitched roof. Accessed via wrought-iron metal framed double doors with wooden inserts. Equipped with power, lighting, a fitted work bench and single glazed windows to the rear elevation.
EXTERNALLY:
The front aspect is greeted with dropped kerb vehicular access onto a wrought-iron gated driveway. Allowing off-street parking for multiple vehicles. There is an attractive gravelled frontage which could also be used for further parking options, if required. A concrete pathway leads to the front entrance door, with a storm canopy above. There are fenced front and side boundaries. The right side aspect continues with concrete hard-standing, leading to the detached single garage and an outside cold water tap. Access down to the lovely, enclosed and low-maintenance rear garden. Extensively paved and gravelled, with a variety of secluded seating areas. Provision for a garden shed. Access to the concealed oil tank. External security light. Fully fenced side and rear boundaries. Enjoying an unspoiled open outlook behind the house itself.
Services:
Mains water, drainage, and electricity are all connected. The property also provides oil-fired central heating and uPVC double glazing throughout.
PLEASE NOTE: We have not and will not be testing any equipment, services or appliances and cannot verify that they are in full working order. The buyer is advised to obtain verification from their solicitor or a surveyor.
Solar Panels:
There are leased solar panels to the front roof elevation. Via 'A Shade Greener Limited'. There is a 25 year lease which commenced on 20th March 2012.
Approximate Size: Square Ft.
Measurements are approximate and for guidance only.
Tenure: Freehold.
Sold with vacant possession on completion.
Local Authority:
Newark & Sherwood District Council.
Council Tax: Band 'A'
EPC: Energy Performance Rating: 'C' (69)
A copy of the full Energy Performance Certificate for this property is available upon request unless exempt. Please be advised if you are considering purchasing a property for Buy To Let purposes, from 1st April 2018 without an EPC rated E or above it will not be possible to issue a new tenancy, or renew an existing tenancy agreement.
Local Information & Amenities:
The highly desirable village of Sutton-On-Trent is located approximately 8 miles north of Newark-On-Trent. The village provides a host of excellent amenities including a Co-op, butchers, The Lord Nelson public house, doctors surgery, popular primary school, local hairdressers and a regular bus service. There is ease of access onto the A1 North and South bound, along with being easily accessible into Retford and surrounding villages.
Viewing Arrangements:
Strictly by appointment only through the agent. AVAILABLE 7 DAYS A WEEK. Subject to availability. For further details or if you wish to arrange a appointment, please contact us on: 01636 558 540.
Money Laundering Regulations:
Please be aware that any intending purchaser(s) will be required to produce two forms of Identification documentation in order for the transaction to proceed.
Draft Details-Awaiting Approval:
These are draft particulars awaiting final approval from the vendor, therefore the contents may be subject to change and must not be relied upon as an entirely accurate description of the property. Although the particulars are believed to be materially correct, their accuracy cannot be guaranteed and they do not form part of any contract. Fixtures, fittings and furnishings are not included in a sale, unless specifically mentioned.
Energy Efficiency and Environmental Impact

Although these particulars are thought to be materially correct their accuracy cannot be guaranteed and they do not form part of any contract.
Property data and search facilities supplied by www.vebra.com
















