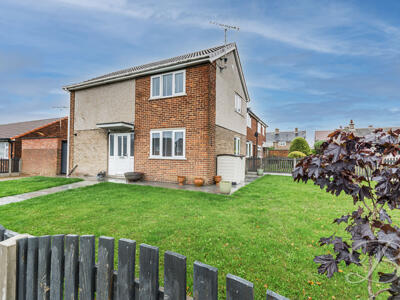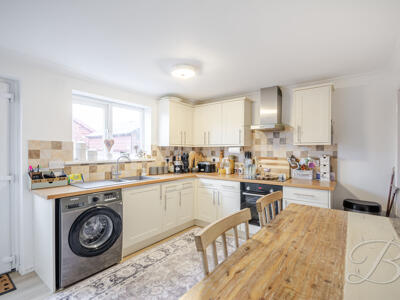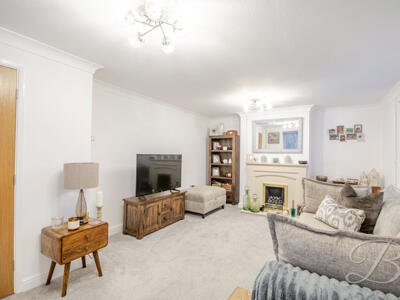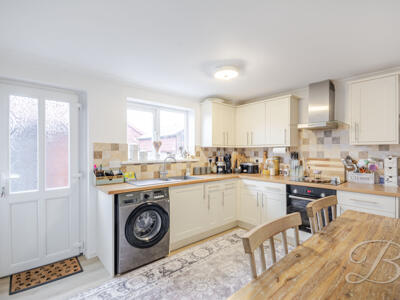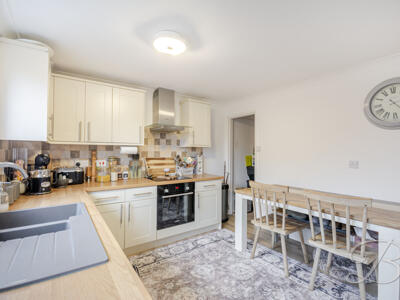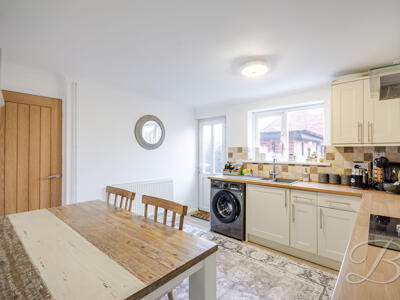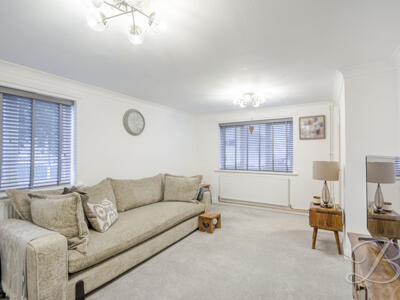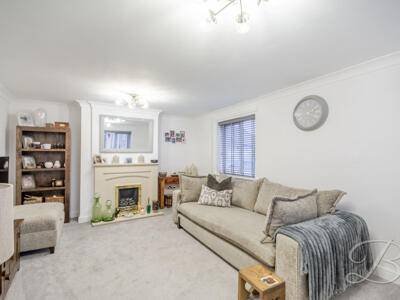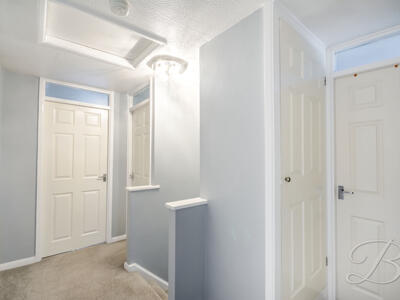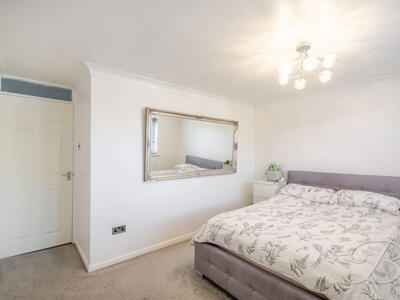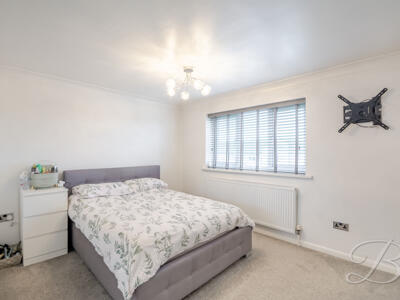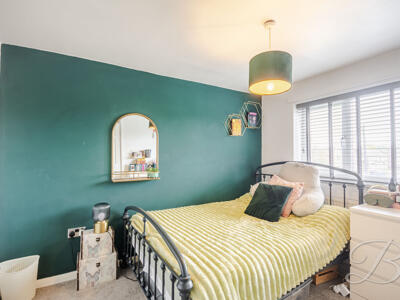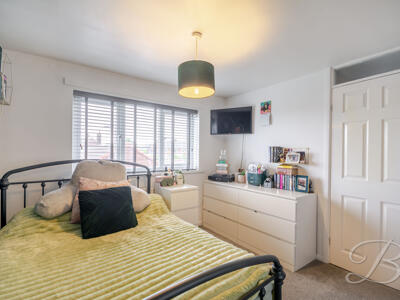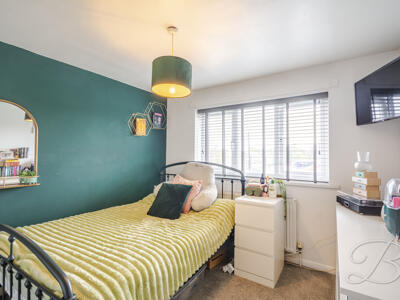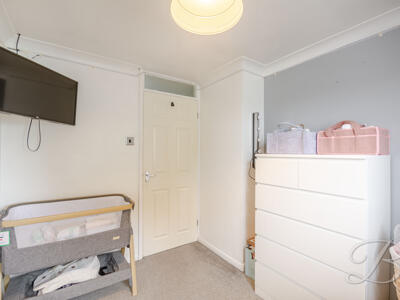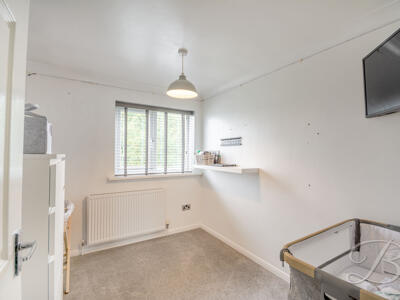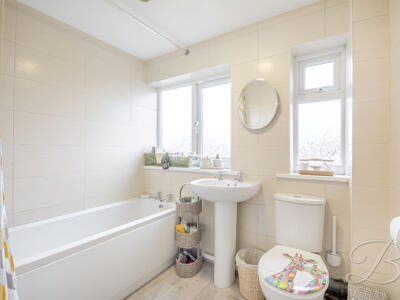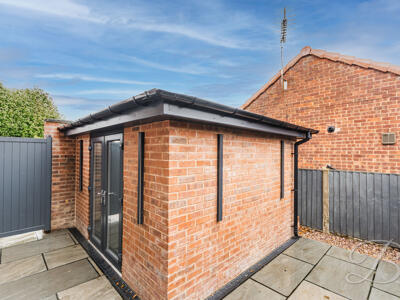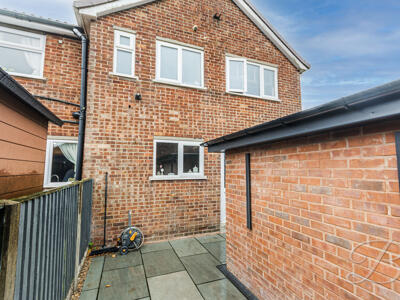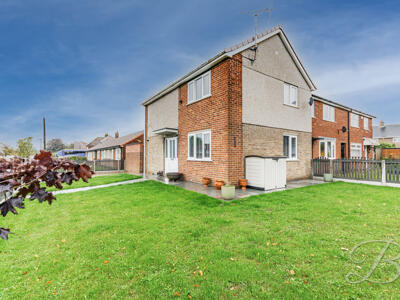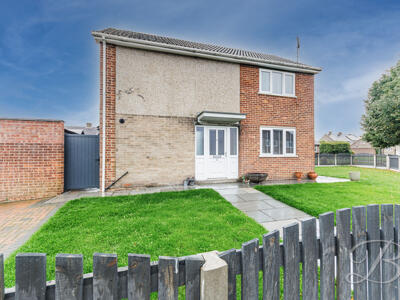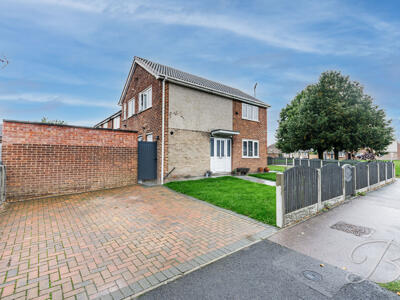
1 Market Place, Bolsover
Chesterfield
S44 6PN
Lime Tree Avenue, Glapwell, Chesterfield
Offers Over £200,000
3 Bedroom House - Semi-Detached
- Three-bedroom detached home in Glapwell, Chesterfield
- Open-plan kitchen and dining room with ample workspace and cabinetry
- Cosy living room with a charming feature fireplace
- Three well-proportioned bedrooms to the first floor
- Family bathroom with functional layout
- Low-maintenance front and rear gardens
- Driveway providing off-street parking
- Front lawn and pathway to the entrance with surrounding fencing
- Rear garden with patio seating area and handy storage cupboard
- Outbuilding offering additional storage or versatile use
YOUR NEXT CHAPTER STARTS HERE!...
We are delighted to present this three-bedroom detached property, perfectly positioned in the desirable village of Glapwell, Chesterfield. With a practical layout, generous living space, and nearby access to a wealth of local amenities, schools, shops, and transport links, this home is well-suited for a range of buyers.
Step inside to a welcoming entrance hall that leads into the heart of the home—the open-plan kitchen and dining room. Designed for everyday living, this space offers plenty of cabinetry, ample worktop areas for cooking, and room for a family dining table, making it ideal for both mealtimes and entertaining. The living room is a cosy and inviting retreat, enhanced by a charming feature fireplace that creates a warm focal point. With comfortable proportions and a homely feel, this room is perfect for relaxing evenings or spending quality time with family and friends.
Upstairs, the property offers three well-proportioned bedrooms, each providing space for family members, guests, or even a home office if desired. A family bathroom completes the first floor, offering a functional and stylish layout for everyday convenience.
Externally, the property enjoys low-maintenance gardens to both the front and rear. The front benefits from a driveway providing off-street parking, a laid lawn, and a pathway leading to the front door, all enclosed by surrounding fences. To the rear, you’ll find a private garden with a patio seating area, a handy storage area, and a useful outbuilding that adds further practicality, whether for storage, hobbies, or a workshop.
Call today to arrange a viewing!!!
Entrance Hall
With stairs rising to the first floor, windows to the front elevation and surrounding doors provide access into;
Kitchen/Dining Room
3.19 x 3.55 (10'5" x 11'7" )The kitchen is complete with a range of matching cabinetry and ample worktop surfaces. It features an inset sink and drainer, integrated oven, electric hob with hood over and space for appliances. This room allows ample space for your dining furniture. With a window and door to the side elevation.
Living Room
3.75 x 5.34 (12'3" x 17'6")With carpeted flooring, feature fireplace and windows to the front and side elevation.
Landing
With access into;
Bedroom One
3.77 x 2.93 (12'4" x 9'7" )With carpeted flooring and a window to the front elevation.
Bedroom Two
3.22 x 2.95 (10'6" x 9'8" )With carpeted flooring and a window to the side elevation.
Bedroom Three
2.84 x 2.35 (9'3" x 7'8" )With carpeted flooring and a window to the side elevation.
Bathroom
1.69 x 2.27 (5'6" x 7'5" )Complete with a three piece suite including a bath, low flush WC and a hand wash basin. With windows to the side elevation.
Outside
Low maintenance front and rear gardens. The front of the property offers a driveway, laid lawn, pathway to the front door and surrounding fences. The rear garden offers access to a handy storage cupboard and outbuilding.
Energy Efficiency and Environmental Impact
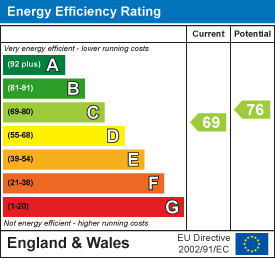
Although these particulars are thought to be materially correct their accuracy cannot be guaranteed and they do not form part of any contract.
Property data and search facilities supplied by www.vebra.com
