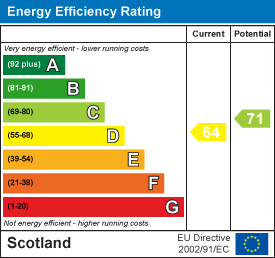38 Woodlands Court, Inshes Wood, Inverness
Offers Over £110,000
1 Bedroom Flat
- Private garden
- Double glazed windows
- Communal car park
- Modern bathroom
- Neutrally decorated throughout
A spacious, one bedroomed first floor flat which benefits from electric heating and double glazed windows.
PROPERTY
38 Woodland Court is a substantial, first floor flat that is located in the desirable Inshes Wood area of the city. Early viewing of the property is essential to appreciate the size of the accommodation within. The property is in excellent condition throughout, and would make a fantastic purchase for first time buyers, young professionals, or those looking for a property with great letting potential. Boasting its own independent access and offering a number of excellent features including electric heating, double glazed windows and ample storage facilities. Upon entering the flat you are greeted with a entrance hall which has a good sized cupboard, Off the hall, the living area provides a generous, welcoming space for relaxing and entertaining, whilst providing room to accommodate a table and chairs, with a large storage cupboard. The kitchen/breakfast room is fitted with wall and base mounted units with worktops and splashback tiling, a stainless steel sink with mixer tap and drainer, and the integrated goods include an electric oven and hob with extractor fan over. Sited here and included in the sale is a washing machine, an under counter fridge/freezer and a folding wall mounted table. Completing the accommodation is the bright and airy double bedroom and the modern bathroom which is partially wet-walled and comprises a WC, a wash hand basin and a bathtub with electric shower over.
Outside, the flat is situated within a quite cul-de-sac and has its own low maintenance garden which is laid to gravel and enclosed by timber fencing, parking is to the front of the property in the communal car park. The property is close to many amenities including Inshes Retail Park, Tescos supermarket and petrol station and a selection of shops. The property is also close to Raigmore Hospital, Inverness UHI, Beechwood Business Park, the Police Headquarters and Inshes Primary School.
ENTRANCE HALL
LOUNGE/DINER
approx 4.22m x 4.38m (at widest point) (approx 13'
KITCHEN
approx 3.00m x 3.20m (approx 9'10" x 10'5")
BEDROOM
approx 3.27m x 3.40m (approx 10'8" x 11'1")
BATHROOM
approx 1.89m x 2.18m (approx 6'2" x 7'1")
SERVICES
Mains electricity, water and drainage.
EXTRAS
All fitted floor coverings and blinds. A washing machine, a under counter fridge freezer and all items of furniture are available.
HEATING
Electric heating.
GLAZING
Double glazing throughout.
COUNCIL TAX BAND
A
VIEWING
Strictly by appointment via Munro & Noble Property Shop - Telephone.
ENTRY
By mutual agreement.
HOME REPORT
Home Report Valuation - £112,000
A full Home Report is available via Munro & Noble website.
Energy Efficiency and Environmental Impact


Although these particulars are thought to be materially correct their accuracy cannot be guaranteed and they do not form part of any contract.
Property data and search facilities supplied by www.vebra.com












