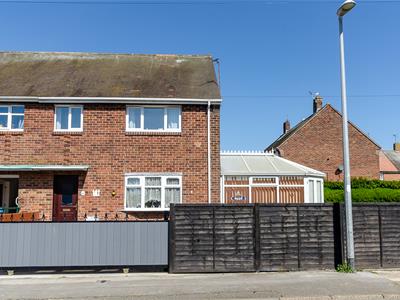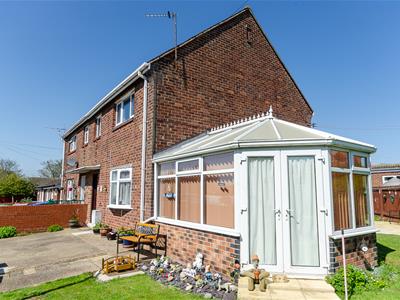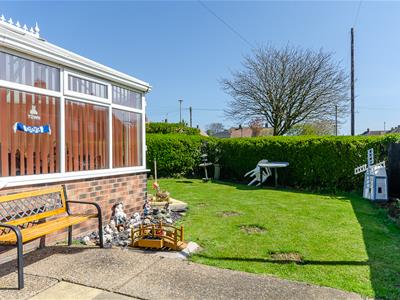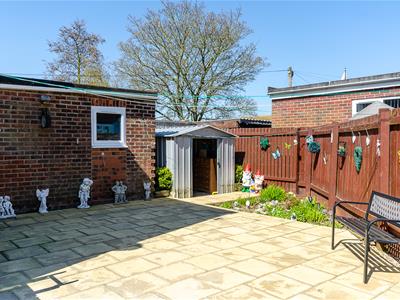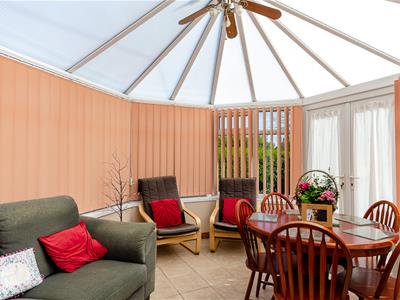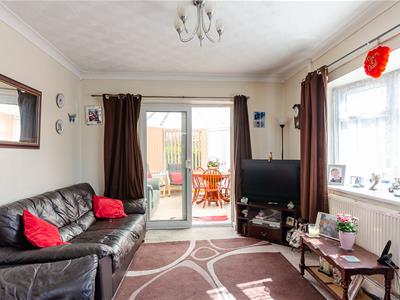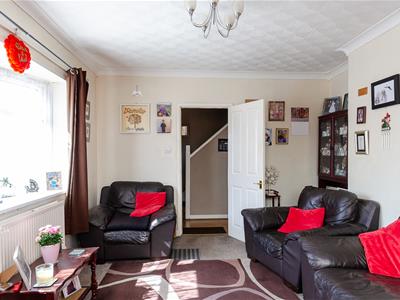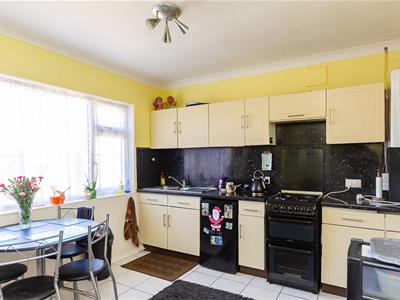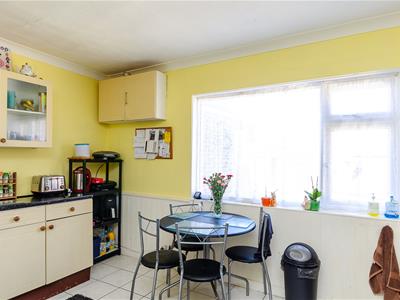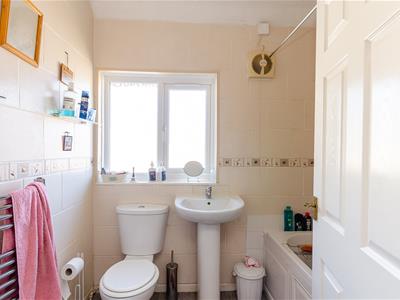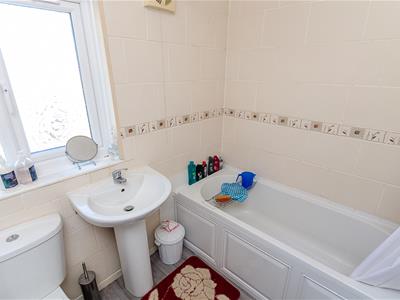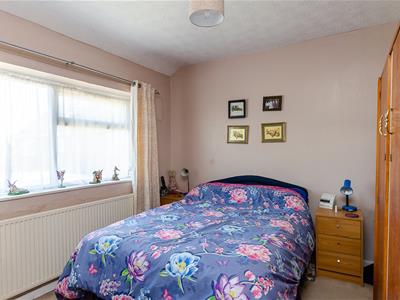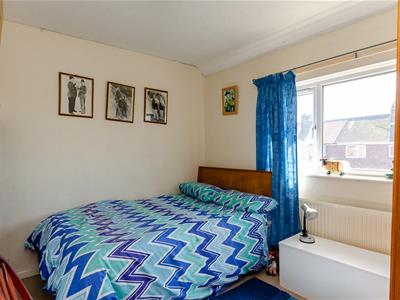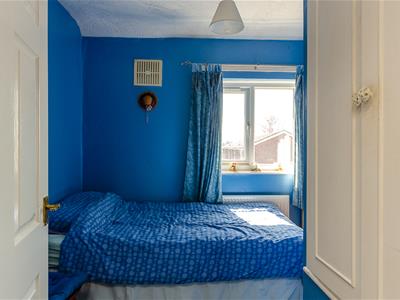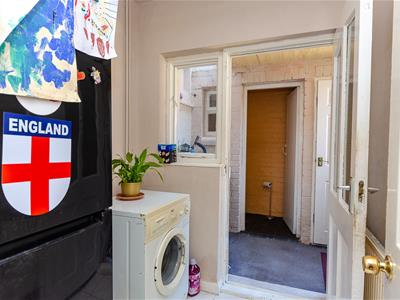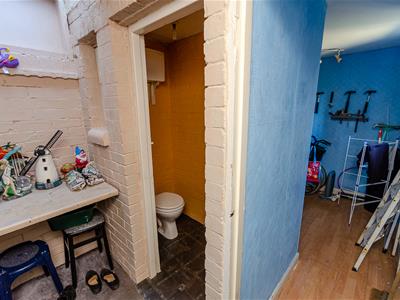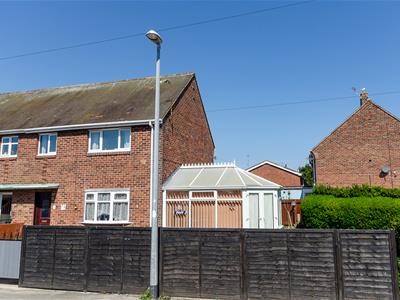Kirkfield Road, WITHERNSEA
£150,000
3 Bedroom House - Semi-Detached
- SEMI-DETACHED
- THREE BEDROOMS
- CONSERVATORY
- CORNER PLOT
Spacious three bedroom semi-detached house on a corner plot with wrap around gardens, large conservatory and usable loft space, providing an ideal opportunity for a family looking to upsize. With uPVC glazing and gas central heating throughout the accommodation comprises: entrance hall, lounge, conservatory, kitchen, utility room, ground floor WC and rear store room, to the first floor are three bedrooms, family bathroom and a fixed staircase rising to the loft space with velux windows, outside a gated driveway leads to a wrap around laid to lawn front and side garden which continues onto a paved garden at the rear. Viewings are available via appointment, contact us today to arrange.
Hallway
A uPVC entrance door leads into the hallway with stairs rising to the first floor and a built-in storage cupboard.
Lounge
4.10 x 3.25 (13'5" x 10'7")Good size living room with a uPVC front facing window, radiator and sliding patio doors to the conservatory.
Conservatory
4.20 x 3.30 (13'9" x 10'9")Side extension conservatory of uPVC construction under an acrylic roof with French doors to the rear garden, tiled flooring, ceiling fan and a radiator.
Kitchen
4.10 x 3.10 (13'5" x 10'2")Fitted with cream units to the base and walls with contrasting work surfaces and matching splash backs, 1.25 bowl sink and drainer with mixer tap, space for a free standing cooker and ample space for a kitchen table. Wall mounted gas combi-boiler, tiled flooring, radiator and uPVC window to the rear aspect.
Utility
1.80 x 1.80 (5'10" x 5'10")Through room leading to the rear lobby with plumbing for a washing machine and vertical fridge freezer.
Rear Lobby/WC
With a uPVC door to the rear garden, ground floor WC and access to the store room.
Store Room
2.00 x 2.40 (6'6" x 7'10")Useful store room at the rear of property with a side facing uPVC window and laminate flooring.
Landing
Stairs lead onto the landing with a built-in airing cupboard and a further staircase gives access to the loft space.
Bedroom One
3.00 x 3.20 (9'10" x 10'5")Double bedroom with a fitted cupboard, radiator and rear facing uPVC window.
Bedroom Two
2.55 x 3.30 (8'4" x 10'9")Second double bedroom with a front facing uPVC window and radiator.
Bedroom Three
2.40 x 2.70 (7'10" x 8'10")Single bedroom with a front facing uPVC window, radiator and over-stairs-storage cupboard.
Bathroom
2.20 x 1.65 (7'2" x 5'4")Fitted with a white three piece bathroom suite comprising panelled bath with electric shower above, low level WC and pedestal wash hand basin. Towel radiator, vinyl flooring, extraction fan, tiled walls and an obscured glazed uPVC window.
Boarded Loft Space
6.10 x 2.85 (20'0" x 9'4")Useable loft space with two velux windows, laminate flooring and eaves storage space.
Garden
The property occupies a good size corner plot, fully enclosed by fenced and hedge boundaries with a sliding vehicular gate providing access onto a hard standing area at the front of the property which continues onto a laid to lawn garden that wraps around the side of the property and leads to a large paved patio area at the rear with useful storage shed.
Services include mains gas, electric and drainage connections.
Council tax is paid to the East Riding of Yorkshire Council, we are informed the property is in valuation band A.
From our office head South on Queen Street, through the traffic lights and turn right onto Kirkfield Road opposite Tea Junction sandwich parlour and this property is on the right hand side.
Energy Efficiency and Environmental Impact
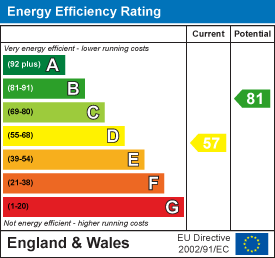
Although these particulars are thought to be materially correct their accuracy cannot be guaranteed and they do not form part of any contract.
Property data and search facilities supplied by www.vebra.com

