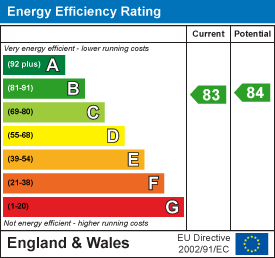
75 Bank Street
Rawtenstall
Rossendale
Lancashire
BB4 7QN
Heys Close, Rossendale
£295,000
3 Bedroom House - Semi-Detached
- Exquisite Semi Detached Property
- Three Bedrooms
- Three Piece Bathroom Suite
- Stunning Dining Kitchen
- Versatile Sun Room
- Spacious Rear Garden
- Off Road Parking
- Tenure Freehold
- Council Tax Band C
- EPC Rating B
THE PERFECT FAMILY HOME!
Welcome Heys Close, Rossendale, this gorgeous three-bedroom semi-detached house presents an ideal opportunity for families seeking a comfortable and inviting home. Upon entering, you are welcomed into a spacious living area, complete with a cosy log burner that creates a warm and inviting atmosphere, perfect for family gatherings or quiet evenings in.
The open-plan design seamlessly connects the living space to a stunning kitchen diner, which boasts modern fixtures and fittings, as well as fitted appliances that will delight any culinary enthusiast. Double doors lead you into a bright conservatory, providing an additional space to relax and enjoy the views over the stunning countryside. The property also features a separate utility room and a convenient downstairs WC, enhancing the practicality of family living.
As you ascend to the first floor, you will find three generously sized bedrooms, each offering ample space for rest and relaxation. The family bathroom is well-appointed, ensuring that all your needs are met.
Outside, the rear garden and patio area provide a wonderful setting for outdoor entertaining or simply enjoying the fresh air. This property truly embodies the essence of family living, combining comfort, style, and functionality in a sought-after location. Don’t miss the chance to make this lovely house your new home.
Ground Floor
Entrance Hall
2.18m x 1.83m (7'2 x 6'0)UPVC double glazed frosted leaded front door, smoke detector, coving, tiled flooring, door to reception room and stairs to first floor.
Reception Room
4.55m x 4.55m (14'11 x 14'11)UPVC double glazed inset box window, UPVC double glazed window, two central heating radiators, coving, log burner, open to under stairs storage and kitchen/dining area.
Kitchen/Dining Area
5.51m x 2.79m (18'1 x 9'2 )Two UPVC double glazed windows, central heating radiator, coving, range of high gloss wall and base units with marble work surfaces and upstands, breakfast bar, composite one and a half bowl sink and drainer with high spout mixer tap, integrated double oven with five ring gas hob and extractor hood, stainless steel splashback, space for fridge freezer, integrated dishwasher, wall mounted boiler, under unit lighting, pendant lighting, tiled flooring with underfloor heating and hardwood single glazed double doors to sun room.
Sun Room
4.09m x 2.97m (13'5 x 9'9)UPVC double glazed windows, spotlights, part exposed stone elevation, tiled flooring with underfloor heating, door to utility and UPVC double glazed French doors to front.
Utility
2.46m x 1.52m (8'1 x 5'0)UPVC double glazed windows, central heating radiator, base unit with laminate work surface, stainless steel sink and drainer with traditional taps, plumbing for washing machine, space for dryer, spotlights, tiled flooring with underfloor heating, door to WC and UPVC double glazed door to rear.
WC
1.52m x 1.07m (5'0 x 3'6)UPVC double glazed frosted window, central heating radiator, low basin WC, wall mounted wash basin with traditional taps, extractor fan, spotlights and tiled flooring.
First Floor
Landing
3.53m x 1.83m (11'7 x 6'0)Coving, doors leading to three bedrooms, bathroom and storage.
Bedroom One
3.45m x 3.40m (11'4 x 11'2 )UPVC double glazed window, central heating radiator and coving.
Bedroom Two
3.40m x 3.18m (11'2 x 10'5 )UPVC double glazed window, central heating radiator and loft access.
Bedroom Three
1.83m x 1.78m (6'0 x 5'10)UPVC double glazed window, central heating radiator and over stairs storage.
Bathroom
2.29m x 1.63m (7'6 x 5'4 )UPVC double glazed frosted window, central heated towel rail, dual flush WC, pedestal wash basin with traditional taps, panel bath with traditional taps and overhead direct feed shower, tiled elevations, extractor fan and tiled flooring.
External
Rear
Enclosed tiered garden with paving, rockery, bedding areas, stone chippings and timber shed.
Front
Laid to lawn garden, paving, bedding area, mature shrubbery and block paved driveway.
Energy Efficiency and Environmental Impact

Although these particulars are thought to be materially correct their accuracy cannot be guaranteed and they do not form part of any contract.
Property data and search facilities supplied by www.vebra.com






























