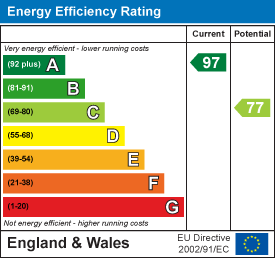.png)
23A New Market
Beccles
Suffolk
NR34 9HD
Church Road, Chediston, Halesworth
Guide Price £550,000
4 Bedroom House - Detached
- £550,000 - £600,000 Guide Price
- Certified to Passivhaus Standards by Beattie Passive, a Leading Passivhaus Designer in the UK
- Spacious and Bright Living Room with Patio Doors to Rear
- Four Bedrooms off Landing, Principal Room with Ensuite
- Open Plan Kitchen/Dining Area with Utility Room
- Fully Enclosed Rear Garden, Driveway and Garage to Front and Side
- Downstairs Study with Potential for Bedroom or Alternative Use
- Solar Photovoltaic Panels
Iselnat House is located in the peaceful village of Chediston, in the heart of Suffolk, offering a tranquil rural setting while remaining within easy reach of local amenities. The village is surrounded by picturesque countryside, ideal for walking, cycling, and outdoor activities, yet nearby market towns such as Halesworth and Bungay provide a selection of shops, cafes, schools, and services. Excellent road links and public transport connections make the wider Suffolk coast, historic towns, and commuter routes readily accessible, combining country living with convenient access to the surrounding region.
DESCRIPTION
This contemporary home, designed and built by Beattie Passive and certified by the Passivhaus Institute in Germany, combines exceptional energy efficiency with modern comfort and style. Featuring a Genvex MVHR system, solar panels, and triple-glazed windows, the property delivers world-class thermal performance, complemented by oak flooring, solid oak doors, and a refined Sage Green kitchen with integrated appliances and a utility room. The open-plan layout creates a seamless flow through the kitchen, dining, and living areas, with French doors opening onto a landscaped garden, while a versatile study and ground floor WC add further practicality. Upstairs, four well-proportioned bedrooms include a principal suite with en-suite, alongside a stylish family bathroom. Externally, the home offers a generous rear garden with patio and lawn, a driveway providing ample parking, and a detached garage with storage and potential for conversion (STPP), making this property a rare combination of sustainability, sophistication, and flexibility
LIVING AREAS
The living room is a generous, light-filled space designed for relaxation and everyday family life, with French doors that open onto the landscaped rear garden, seamlessly connecting indoor and outdoor living. Adjacent to the living room, a versatile study offers an ideal space for a home office, playroom, or quiet retreat, adding both functionality and flexibility to the home.
KITCHEN/DINING ROOM
The open-plan kitchen and dining area forms the heart of the home, combining contemporary style with practicality. Fitted with elegant Sage Green cabinetry, sleek work surfaces, and integrated appliances, it offers a streamlined and sophisticated look, while the spacious layout ensures effortless movement between cooking, dining, and socialising. Large windows fill the space with natural light, enhancing the bright and welcoming atmosphere, and an adjoining utility room adds further convenience for day-to-day living. Perfect for both family meals and entertaining guests, this area is designed to be both functional and inviting, making it the central hub of the home.
UTILITY ROOM
The utility room, conveniently located off the kitchen, is a practical and well-designed space that adds both functionality and convenience to daily living. Equipped to handle laundry and additional storage needs, it helps keep the main living areas clutter-free while seamlessly supporting the home’s modern lifestyle. Its thoughtful layout ensures easy access from the kitchen, making household tasks simple and efficient without compromising on style or flow.
BEDROOMS
Upstairs, the home offers four well-proportioned bedrooms, each designed to provide comfort and privacy. The principal suite features a luxurious en-suite bathroom, creating a serene retreat within the home, while the remaining three bedrooms are equally spacious and versatile, ideal for family members, guests, or as additional work-from-home spaces. All bedrooms are thoughtfully finished, with plush carpeting underfoot and ample natural light, combining style and practicality throughout.
BATHROOMS
The home features a stylish family bathroom and well-appointed en-suite, both designed with contemporary three-piece suites that combine functionality with modern elegance. The principal bedroom’s en-suite provides a private retreat, while the family bathroom serves the additional bedrooms with equal comfort. On the ground floor, a sleek W.C. adds convenience for family and guests, completing the home’s carefully considered bathroom accommodations.
OUTSIDE
The property is complemented by a private rear garden, beautifully landscaped with a paved patio and expansive lawn, providing the perfect setting for outdoor entertaining, play, or relaxation. A driveway offers ample off-road parking for multiple vehicles, while a detached garage adds practical storage and excellent potential for conversion (subject to planning permission), combining functionality with outdoor appeal.
TENURE
Freehold
SERVICES
VIEWING ARRANGEMENTS
Please contact Flick & Son, 23A, New Market, Beccles, NR34 9HD for an appointment to view.
Email: beccles@flickandson.co.uk
Tel: 01502 442889 REF/JD20982
FIXTURES & FITTINGS
No fixtures, fittings, furnishings or effects save those that are specifically mentioned in these particulars are included in the sale and any item not so noted is expressly excluded. It should not be assumed that any contents, furnishings or furniture shown in the photographs (if any) are included in the sale. These particulars do not constitute any part of any offer or contract. They are issued in good faith but do not constitute representations of fact and should be independently checked by or on behalf of prospective purchasers or tenants and are furnished on the express understanding that neither the agents nor the vendor are or will become liable in respect of their contents. The vendor does not hereby make or give nor do Messrs Flick & Son nor does any Director or employee of Messrs Flick & Son have any authority to make or give any representation or warranty whatsoever, as regards the property or otherwise.
Energy Efficiency and Environmental Impact

Although these particulars are thought to be materially correct their accuracy cannot be guaranteed and they do not form part of any contract.
Property data and search facilities supplied by www.vebra.com
























