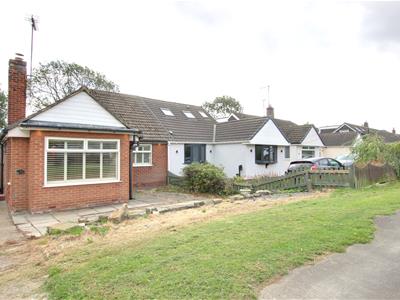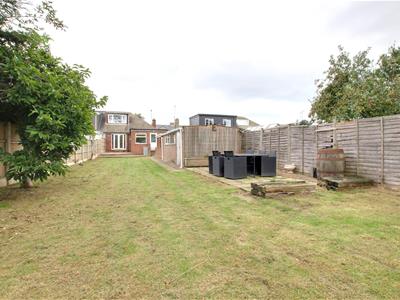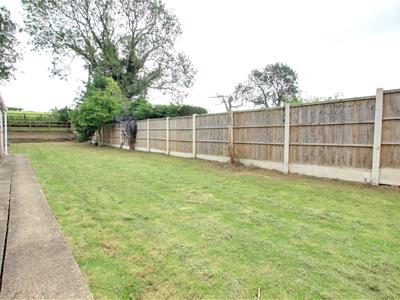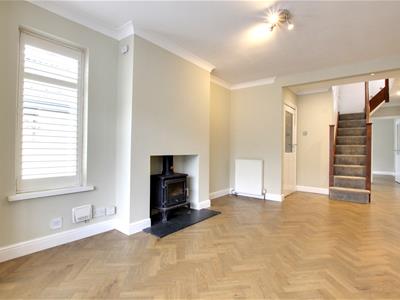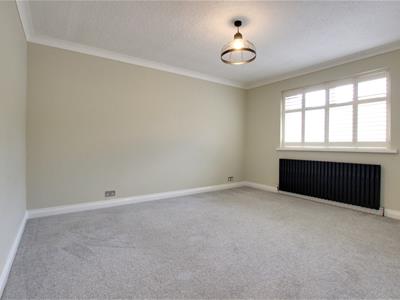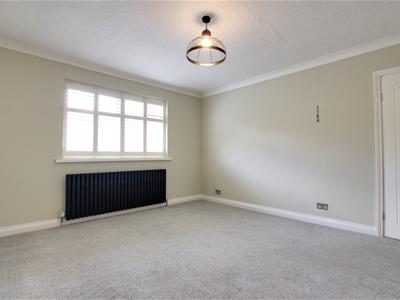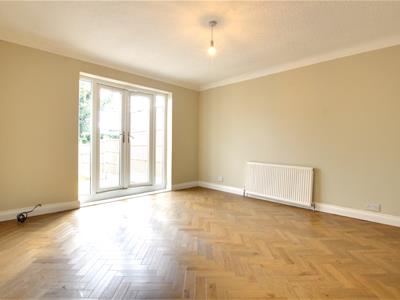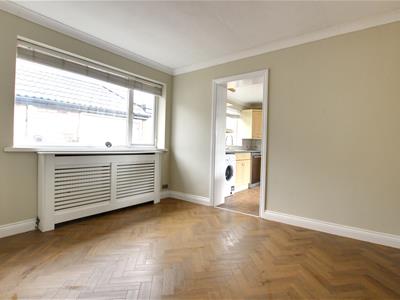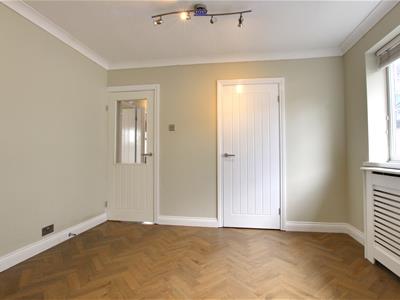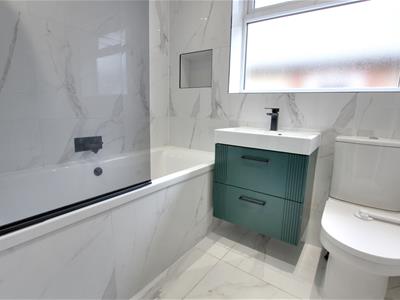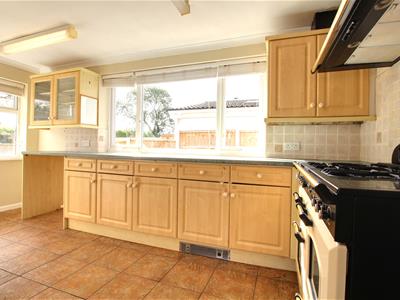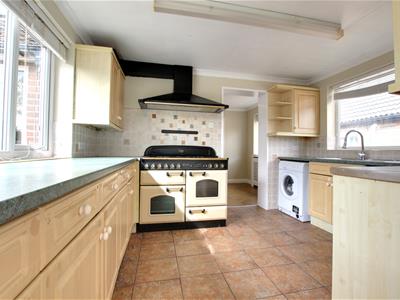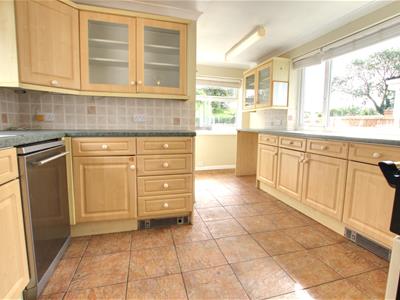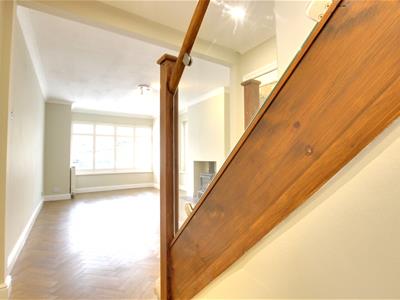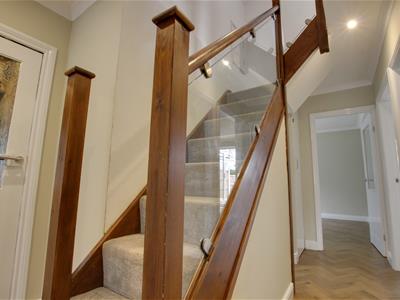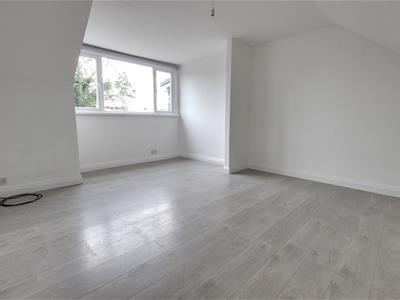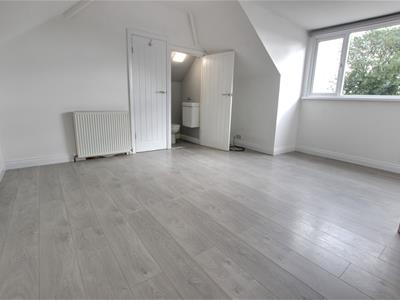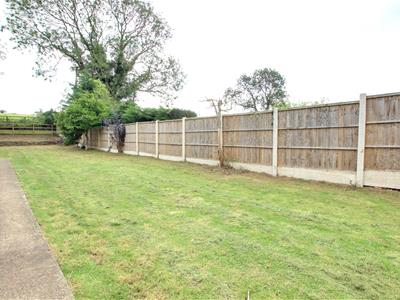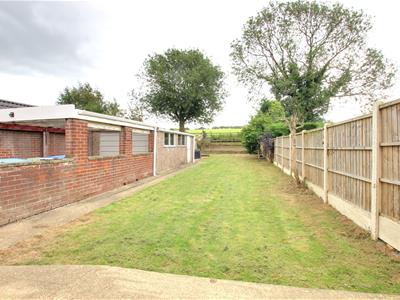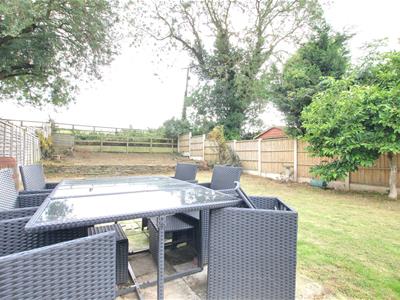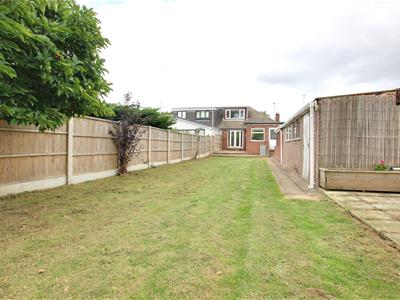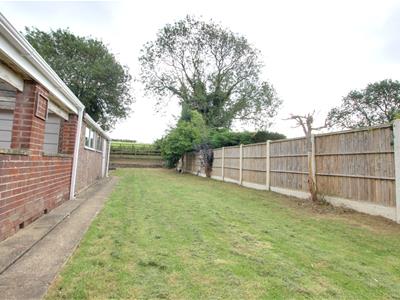
2 West End
Swanland
North Feriby
North Humberside
HU14 3PE
Riplingham Road, Skidby, Cottingham
Offers Over £240,000 Sold (STC)
3 Bedroom Bungalow - Dormer Semi Detached
- NO ONWARD CHAIN
- DECEPTIVELY SPACIOUS DORMER BUNGALOW
- BEDROOMS TO TWO FLOOR LEVELS
- READY TO MOVE IN CONDITION
- OPEN FIELD VIEWS
- LARGE PLOT
- DRIVEWAY, CARPORT AND GARAGE
- 3 DOUBLE BEDROOMS
- PREVIOUS PLANNING PERMISSION FOR EXTENSION
WELL POSITIONED AND READY TO MOVE IN BUNGALOW WITH UNRIVALLED OPEN FIELD VIEWS.
Offering affordable and deceptively spacious appeal with the potential for flexible living, given the ground and first floor bedrooms and having been cosmetically upgraded yet offering scope for further improvement.
The versatile living accommodation includes Entrance Vestibule, open plan Lounge, Dedicated Dining Room, Kitchen, Utility Area and 2 ground floor double Bedrooms and Bathroom. To the first floor a principal Bedroom with an open outlook views with W.C. also features.
Externally a front and side driveway leads to a car port and garage with private facing rear gardens with open countryside beyond.
The bungalow remains a must view property for all serious applicants looking to reside within a peaceful village environment with ready to move in living space.
GROUND FLOOR
ENTRANCE VESTIBULE
Accessed via uPVC double glazed entrance door, decorative tiling to flooring and wallcoverings. Leads into...
OPEN PLAN LOUNGE
4.77 x 3.44 (15'7" x 11'3")With uPVC double glazed windows to front and side elevations, fitted blinds to frontage, enjoying good levels of natural daylight, a central focal point is provided via a log burning cast iron stove, herringbone LVT flooring, inset spotlights to ceiling, staircase approach to first floor level with glazed inserts and oak newel posts and handrail. Leads to...
INNER HALLWAY
With understairs storage cupboard. Access provided to two ground floor bedrooms, house bathroom and...
DINING ROOM
3.40 x 2.82 (11'1" x 9'3")With uPVC double glazed window to side elevation, deep storage cupboard housing wall mounted combination boiler, herringbone flooring. Access into...
KITCHEN
3.74 x 2.83 (12'3" x 9'3")With uPVC double glazed windows to the side and rear elevations, fitted with a range of traditionally styled wall and base units, 1.5 bowl sink and drainer, freestanding range, space for a number of low level white goods, tiling to splashbacks. Access to...
UTILITY ROOM
2.05 x 1.65 (6'8" x 5'4")With uPVC double glazed access door to rear, space and plumbing for washing machine and space for further white goods.
GROUND FLOOR BEDROOM ONE
4.10 x 3.73 (13'5" x 12'2")Of double bedroom proportions, uPVC double glazed window to frontage, fitted blinds, herringbone flooring, modern style radiator, space for freestanding bedroom furniture.
BEDROOM TWO
4.04 x 3.64 (13'3" x 11'11")With double doors leading to patio terrace, herringbone floring, of double bedroom proportions and space for freestanding bedroom furniture.
HOUSE BATHROOM
Having been upgraded, with smart presentation throughout, with uPVC privacy window to side elevation, panelled bath with black tap furniture, rainfall showerhead and shower console, inset vanity basin to storage unit, low flush w.c, contemporary style large format tiling with storage recess, heated towel rail.
FIRST FLOOR
BEDROOM THREE
4.74 x 4.12 (15'6" x 13'6")With uPVC double glazed window to the rear elevation providing full open field views, laminate to floor coverings, storage cupboard. Access to...
SEPARATE W.C
With pedestal wash hand basin, eaves storage cupboard.
It is understood that the first floor to the property forms part of the original construction of the dwelling.
OUTSIDE
Riplingham Road itseld remains conveniently positioned in the semi-rural village of Skidby, within close proximity to a number of services and amenities, with the immediate location benefiting from a number of low level dormer style bungalows.
The property boasts full open field views to the rear, being a key selling feature.
Vehicular access is grated to the property, with parking to the frontage, access is provided down the side of the property to a carport and dedicated garage with up&over access door and personnel door to side.
A patio terrace extends from the immediate building footprint, with an expansive laid to lawn grass section and further patio area to the rear of the plot, with herbaceous planting and shrubbery abutting the open fields to the rear.
AGENTS NOTE
The property has been upgraded and remodelled over the years, with further scope for cosmetic improvement subject to an individual's requirements. Given the competitive pricepoint comes recommended for further inspection through the sole selling agent Staniford Grays. Planning permission has previously been granted for an extension ( Ref. No: 20/04108/PLF https:/
ewplanningaccess.eastriding.gov.uk
ewplanningaccess)
FIXTURES AND FITTINGS
Various quality fixtures and fittings may be available by separate negotiation.
SERVICES
(Not Tested) Mains Water, Gas, Electricity and Drainage are connected. We understand the E.R.Y.C council tax band is currently 'C'.
TENURE
We understand the Tenure of the property to be Freehold with Vacant Possession on Completion.
VIEWING
Strictly by appointment with sole selling agents, Staniford Grays.
Website- Stanifords.com Tel: (01482) - 631133
E-mail: swansales@stanifords.com
WEBSITES
www.stanifords.com www.rightmove.co.uk www.vebra.co.uk
MORTGAGE CLAUSE
YOUR HOME IS AT RISK IF YOU DO NOT KEEP UP REPAYMENTS ON A MORTGAGE OR OTHER LOAN SECURED ON IT.
Preferred partner- Green & Green Mortgage & Protection — Your Local Mortgage Partner for Hull & East Yorkshire
At Green & Green, we specialise in supporting home-buyers in Hull and the surrounding areas with expert mortgage and personal insurance advice. With our independent status, we access hundreds of lenders to find the right deal for each person’s unique situation.
PROPERTY PARTICULARS-DISCLAIMER
PROPERTY MISDESCRIPTIONS ACT 1991
The Agent has not tested any apparatus, equipment, fixture, fittings or services, and so does not verify they are in working order, fit for their purpose, or within ownership of the sellers, therefore the buyer must assume the information given is incorrect. Neither has the Agent checked the legal documentation to verify legal status of the property or the validity of any guarantee. A buyer must assume the information is incorrect, until it has been verified by their own solicitors."
The measurements supplied are for general guidance, and as such must be considered as incorrect. A buyer is advised to re-check the measurements themselves before committing themselves to any expense."
Nothing concerning the type of construction or the condition of the structure is to be implied from the photograph of the property.
The sales particulars may change in the course of time, and any interested party is advised to make final inspection of the property prior to exchange of contracts.
MISREPRESENTATION ACT 1967
These details are prepared as a general guide only, and should not be relied upon as a basis to enter into a legal contract, or to commit expenditure. An interested party should consult their own surveyor, solicitor or other professionals before committing themselves to any expenditure or other legal commitments.
If any interested party wishes to rely upon any information from the agent, then a request should be made and specific written confirmation can be provided. The Agent will not be responsible for any verbal statement made by any member of staff, as only a specific written confirmation should be relied upon. The Agent will not be responsible for any loss other than when specific written confirmation has been requested.
FEES
The agent confirms that vendors and prospective purchasers will be offered estate agency and other allied services for which certain referral fees/commissions may be made available to the agent. Services the agent and/or a connected person may earn referral fees/commissions from Financial Services, Conveyancing and Surveys. For full details please contact the selling agent.
Energy Efficiency and Environmental Impact
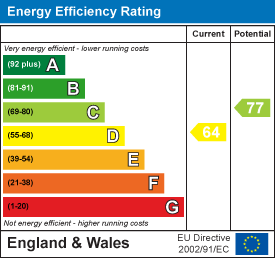
Although these particulars are thought to be materially correct their accuracy cannot be guaranteed and they do not form part of any contract.
Property data and search facilities supplied by www.vebra.com
