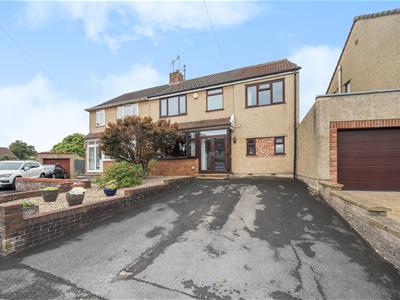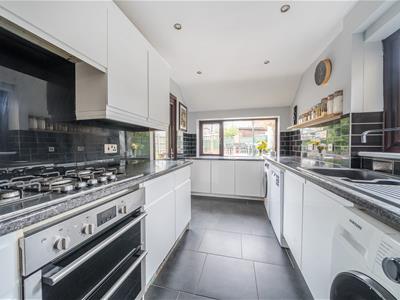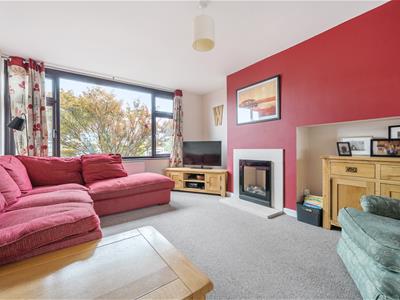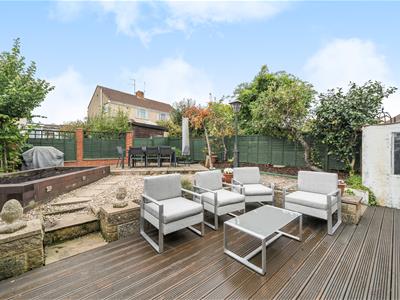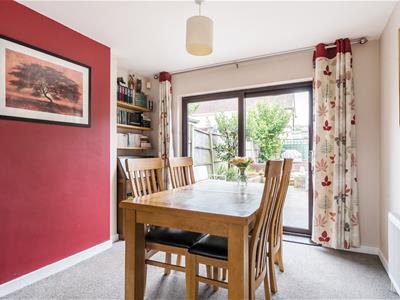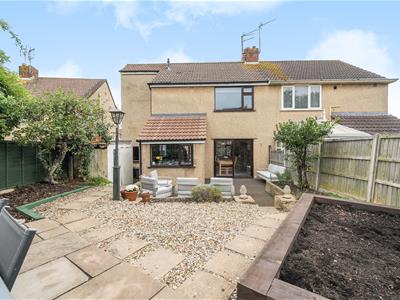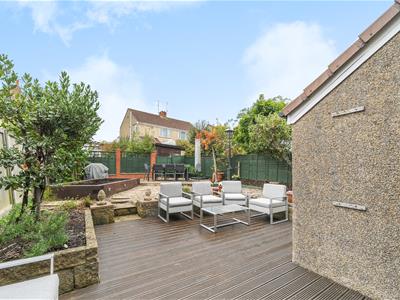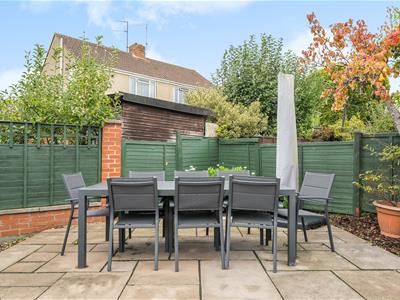
Blue Sky Property (Blue Sky Property Solutions Ltd T/A)
Tel: 0117 9328165
Email: info@freshbluesky.co.uk
28 Ellacombe Road Longwell Green
Bristol
BS30 9BA
Gages Close, Bristol
Offers In Excess Of £375,000 Sold (STC)
4 Bedroom House - Semi-Detached
- 4 Bedroom Semi-Detached Family Home
- Open Plan Lounge/Diner, Kitchen & Office/Playroom
- 3 Piece Bathroom Suite
- Downstairs Cloakroom
- Driveway Parking For 2 Cars
- Low Maintenance Rear Garden
- Quiet Cul-De-Sac Location
- Within Walking Distance To Local Shops, Schools, Amenities & Walks
4 BEDROOM SEMI-DETACHED FAMILY HOME IN THE QUIET CUL-DE-SAC LOCATION OF GAGES CLOSE, BRISTOL!! This charming home offers a perfect blend of comfort and convenience. With four well-proportioned bedrooms, this property is ideal for families seeking space and a welcoming atmosphere. Upon entering, you are greeted by an inviting open plan lounge and dining area, perfect for both relaxation and entertaining. The layout allows for a seamless flow between the living spaces, making it an excellent choice for family gatherings or hosting friends. The kitchen is functional and well-equipped, providing ample space for culinary adventures. An additional room downstairs offers a versatile space for whatever your needs, be it an office, playroom, or gym space, conveniently located to the downstairs cloakroom. The property features a three-piece bathroom suite, ensuring that family needs are met with ease. Each bedroom is designed to be a peaceful retreat, offering plenty of natural light and room for personalisation. Outside, the home boasts driveway parking for two vehicles, an asset in this desirable area. The quiet surroundings of the cul-de-sac provide a safe environment for children to play and for families to enjoy a sense of community. This semi-detached house is not just a place to live; it is a home where memories can be made. With its spacious layout, convenient location, and family-friendly features, this property is a wonderful opportunity for those looking to settle in Bristol. Do not miss the chance to make this delightful house your new home.
Porch
Double glazed doors and windows into porch, door into hallway,
Hallway
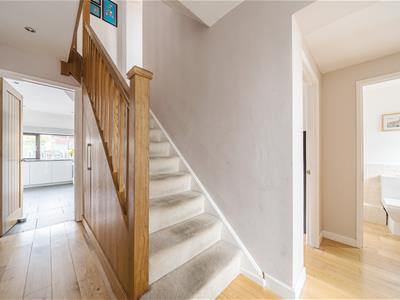 3.61m x 1.80m (11'10" x 5'11" )Double glazed door into hallway, double glazed window to front, stairs to first floor landing, storage cupboard understairs has a light, the fuse box, the gas & electric meters, wood effect flooring, spotlights, radiator,
3.61m x 1.80m (11'10" x 5'11" )Double glazed door into hallway, double glazed window to front, stairs to first floor landing, storage cupboard understairs has a light, the fuse box, the gas & electric meters, wood effect flooring, spotlights, radiator,
Lounge / Diner
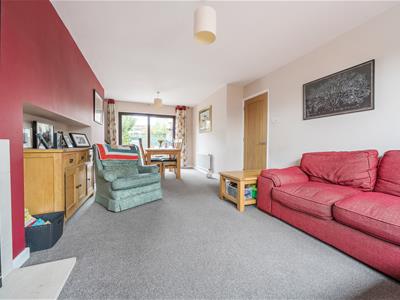 7.21m x 3.66m (23'8" x 12'0")Double glazed window to front, double glazed sliding patio doors to rear, glass fronted gas fireplace with surround, radiators x 2,
7.21m x 3.66m (23'8" x 12'0")Double glazed window to front, double glazed sliding patio doors to rear, glass fronted gas fireplace with surround, radiators x 2,
Kitchen
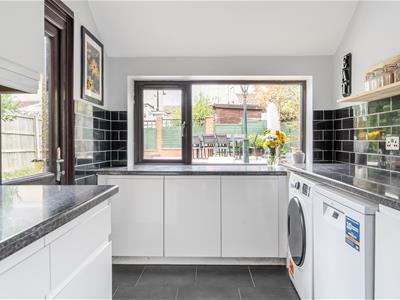 4.42m x 2.24m (14'6" x 7'4")Double glazed windows to rear and side, double glazed door to rear. The kitchen consists of: matching wall & base units with worktops, 1.5 bowl sink with waste disposal unit, mixer taps & drainer, tiled floors, part tiled splashbacks, spotlights, integrated electric cooker & 5 ring gas hob with hood, space for the following appliances: American style fridge/freezer, washing machine, tumble dryer and dishwasher
4.42m x 2.24m (14'6" x 7'4")Double glazed windows to rear and side, double glazed door to rear. The kitchen consists of: matching wall & base units with worktops, 1.5 bowl sink with waste disposal unit, mixer taps & drainer, tiled floors, part tiled splashbacks, spotlights, integrated electric cooker & 5 ring gas hob with hood, space for the following appliances: American style fridge/freezer, washing machine, tumble dryer and dishwasher
Cloakroom
1.32m x 1.30m (4'4" x 4'3")Frosted double glazed window to front, W.C, wash hand basin, part tiled walls, wood effect flooring, spotlights,
Office / Playroom
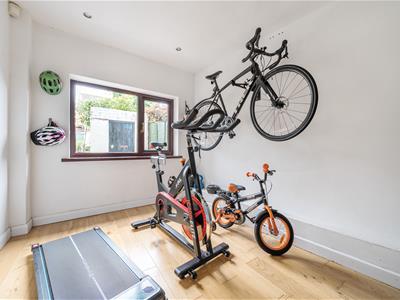 3.00m x 2.46m (9'10" x 8'1")Double glazed window to rear, radiator, wood effect flooring, spotlights,
3.00m x 2.46m (9'10" x 8'1")Double glazed window to rear, radiator, wood effect flooring, spotlights,
Landing
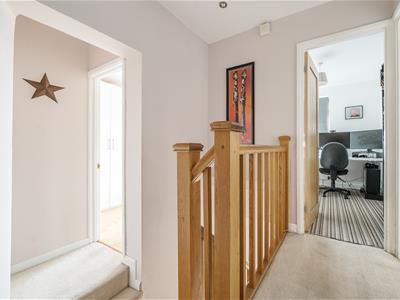 2.06m x 1.91m (6'9" x 6'3")Stairs to ground floor, spotlights, loft access - insulated, ladder, light & boarded,
2.06m x 1.91m (6'9" x 6'3")Stairs to ground floor, spotlights, loft access - insulated, ladder, light & boarded,
Bedroom 1
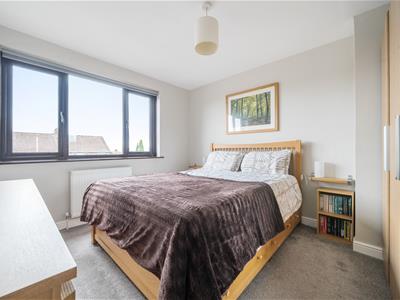 4.19m x 2.57m (13'9" x 8'5")Double glazed window to front, radiator,
4.19m x 2.57m (13'9" x 8'5")Double glazed window to front, radiator,
Bedroom 2
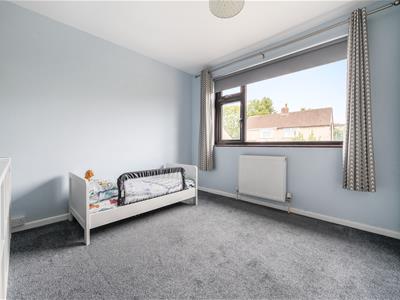 3.58m x 3.51m (11'9" x 11'6" )Double glazed window to rear, radiator,
3.58m x 3.51m (11'9" x 11'6" )Double glazed window to rear, radiator,
Bedroom 3
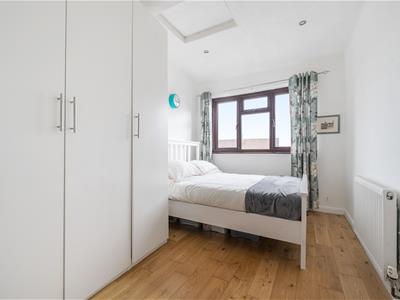 3.51m x 3.00m (11'6" x 9'10")Double glazing window to front, radiator, built in wardrobes, loft access - rasied loft, insulated and boarded,
3.51m x 3.00m (11'6" x 9'10")Double glazing window to front, radiator, built in wardrobes, loft access - rasied loft, insulated and boarded,
Bedroom 4
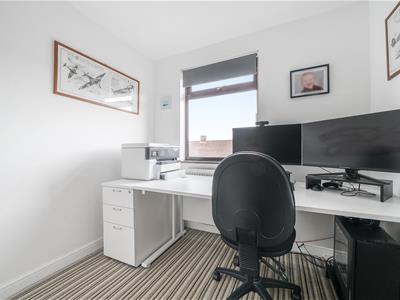 2.67m x 2.39m (8'9" x 7'10")Double glazing window to front, built in cupboard, radiator,
2.67m x 2.39m (8'9" x 7'10")Double glazing window to front, built in cupboard, radiator,
Bathroom
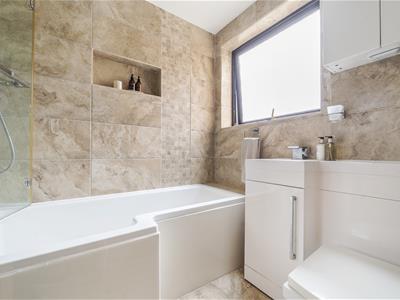 1.91m x 1.91m (6'3" x 6'3")Obscure double glazed window to side, L shape style bath with shower above, wash hand basin, W.C, chrome heated towel rail, tiled floor & walls, spotlights, extractor fan, wall mounted mirror, wall mounted storage,
1.91m x 1.91m (6'3" x 6'3")Obscure double glazed window to side, L shape style bath with shower above, wash hand basin, W.C, chrome heated towel rail, tiled floor & walls, spotlights, extractor fan, wall mounted mirror, wall mounted storage,
Front / Driveway
Steps up to front door, driveway parking for two cars, raised brick border with stones, trees, outside lighting,
Rear Garden
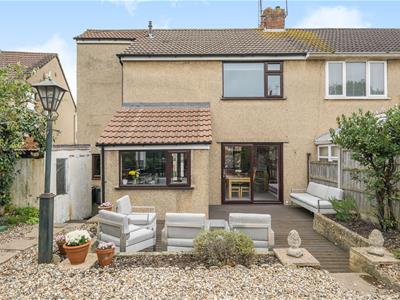 Low maintenance rear garden with decking, patio & stone areas, raised borders, trees, fences enclosing, outside water tap, shed,
Low maintenance rear garden with decking, patio & stone areas, raised borders, trees, fences enclosing, outside water tap, shed,
Energy Efficiency and Environmental Impact
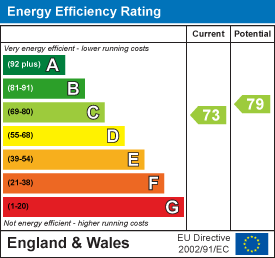
Although these particulars are thought to be materially correct their accuracy cannot be guaranteed and they do not form part of any contract.
Property data and search facilities supplied by www.vebra.com
