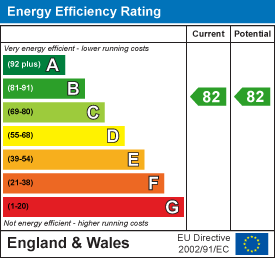.png)
Middleton South, Wagonway Drive
Great Park
Newcastle upon Tyne
NE13 9BJ
Warkworth Drive, Wideopen, NE13
£125,000 Sold (STC)
2 Bedroom Apartment
This attractive two-bedroom apartment is set within a modern purpose-built development and enjoys a sought-after top floor position, offering both privacy and open outlooks. Designed for contemporary living, the property features an open-plan lounge and dining area, a modern fitted kitchen, two generous double bedrooms with fitted storage, and an en-suite to the principal bedroom.
Perfectly situated on Warkworth Drive in Wideopen, just off the Great North Road, the apartment benefits from excellent connectivity. The A1 is close at hand for easy regional travel, while nearby Central Gosforth, Newcastle city centre, and Newcastle International Airport are all easily accessible.
The location also offers a wealth of local amenities, shops, and popular schools within walking distance, as well as strong public transport links for convenient commuting.
This well-presented apartment offers generous living space, featuring two double bedrooms, a stylish open-plan lounge, dining area, and a recently refitted modern kitchen and three piece bathroom with shower over the bath.
Conveniently located just set back from the main road in Wideopen, the property is within walking distance of local shops, amenities, and excellent transport links, with regular bus services providing easy access to Newcastle City Centre. The area also benefits from highly regarded schools, while Newcastle International Airport, the A1, and A69 are all within easy reach, making this an ideal choice for both professionals and families.
Accommodation briefly comprises: a secure communal entrance with staircase access to the top floor, private hallway leading into the spacious open-plan living area with integrated kitchen appliances, two well-proportioned double bedrooms, and a contemporary family bathroom.
Externally, the property benefits from an allocated parking space as well as additional visitor parking.
Hallway
Lounge/Diner
5.38m x 2.88m (17'8" x 9'5")
Kitchen
2.08m x 2.88m (6'10" x 9'5")
Bathroom
Bedroom
3.17m x 3.09m (10'5" x 10'2")
Bedroom
3.30m x 3.65m (10'10" x 12'0")
Disclaimer
The information provided about this property does not constitute or form part of an offer or contract, nor may be it be regarded as representations. All interested parties must verify accuracy and your solicitor must verify tenure/lease information, fixtures & fittings and, where the property has been extended/converted, planning/building regulation consents. All dimensions are approximate and quoted for guidance only as are floor plans which are not to scale and their accuracy cannot be confirmed. Reference to appliances and/or services does not imply that they are necessarily in working order or fit for the purpose.
Energy Efficiency and Environmental Impact

Although these particulars are thought to be materially correct their accuracy cannot be guaranteed and they do not form part of any contract.
Property data and search facilities supplied by www.vebra.com








