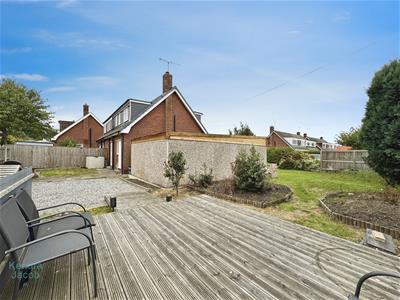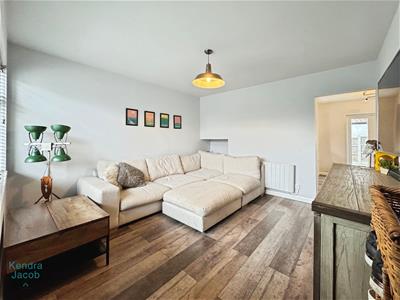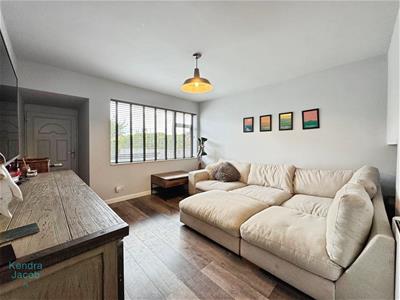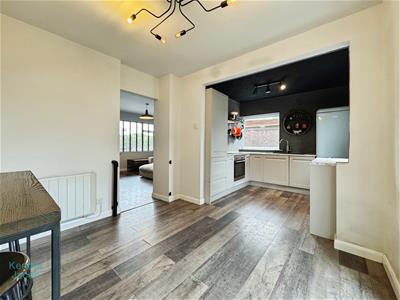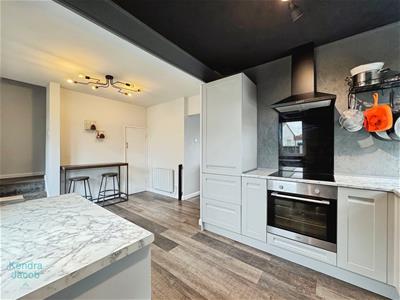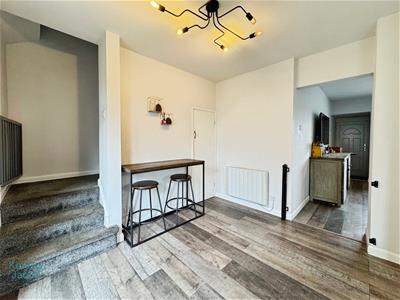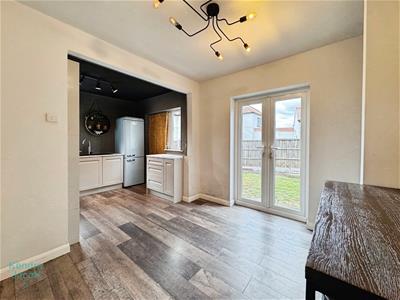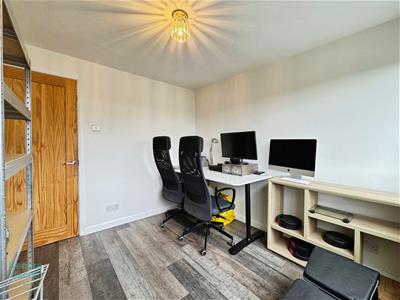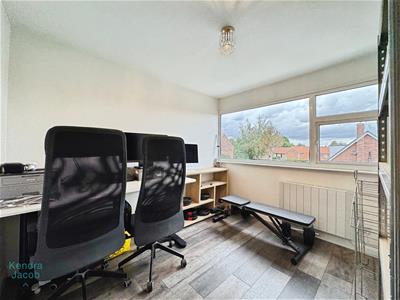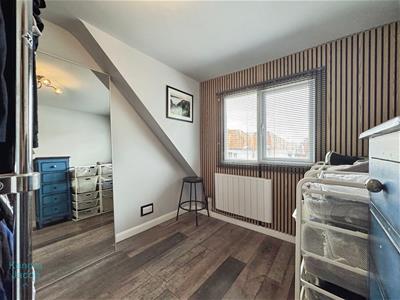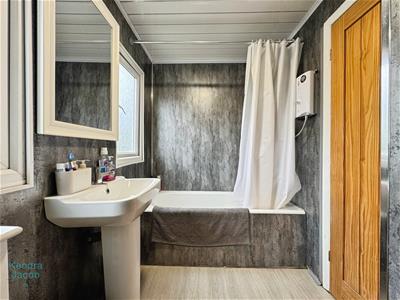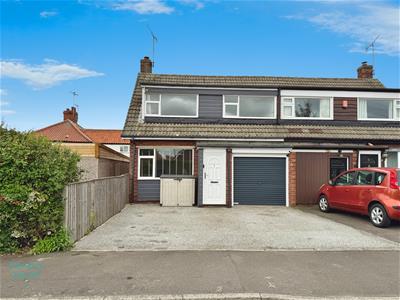J B S Estates
Six Oaks Grove, Retford
Nottingham
DN22 0RJ
Little Lane, Blyth, Worksop
Guide price £230,000
3 Bedroom House - Semi-Detached
- SEMI-DETACHED
- THREE BEDROOMS
- POSITIONED ON AN EXTENSIVE CORNER PLOT
- TWO GARAGES
- LOCATED IN A DESIRABLE VILLAGE
- ELECTRIC HEATING ONLY
- RESIN DRIVEWAY
- CLOSE TO THE A1, SHOPS, PUBS AND OTHER AMENITIES
- IDEAL FOR A FIRST TIME BUYER
****GUIDE PRICE £230,000-£250,000****
Situated on a generous corner plot in the sought-after village of Blyth, this three-bedroom semi-detached property offers spacious accommodation and excellent outdoor space. Ideally located close to the A1 motorway network, local shops, pubs, and a range of other amenities, this home is perfect for families, commuters, or those seeking village life with great connectivity.
The ground floor comprises an inviting entrance hall, a comfortable living room, and a spacious kitchen/diner ideal for entertaining. Upstairs, you’ll find three well-proportioned bedrooms and a modern bathroom suite.
Externally, the property boasts extensive gardens mainly laid to lawn, complemented by a decking area perfect for outdoor dining or relaxation. The plot also benefits from two separate garages, providing ample storage or off-street parking potential.
ENTRANCE HALL
With a front facing UPVC entrance door and access into the living room.
LIVING ROOM
With a front facing double glazed window, power points, TV point and wall mounted electric radiator.
KITCHEN/DINER
Fitted with a range of wall and base units, complemented by roll-top work surfaces and a black sink with drainer. The kitchen features an integrated induction hob with electric oven below and a cooker hood above. Multiple power points are conveniently located throughout. There is ample space for a dining table, making it ideal for entertaining. Additional features include a wall-mounted electric radiator and a rear-facing double-glazed window. A rear door provides access to the outside, while double French doors open directly onto the garden, allowing plenty of natural light to flood the room.
Stairs lead to the first floor, with an understairs storage cupboard housing plumbing for a washing machine.
FIRST FLOOR-LANDING
With loft access, three bedrooms and bathroom suite.
BEDROOM ONE
With a front facing double glazed window, power points and a wall mounted electric radiator.
BEDROOM TWO
With a front facing double glazed window, power points and a wall mounted electric radiator.
BEDROOM THREE
With a rear facing double glazed window, power points and a wall mounted electric radiator.
BATHROOM
A modern fitted suite comprising of a panelled bath with shower over, pedestal sink, low flush w/c, chrome towel radiator and rear facing double glazed window.
GARAGE
With a roller door, power and lighting.
EXTERNALLY
To the outside of the property is a Resin driveway, providing parking for 2 cars, access to the attached garage and a gated access leading to the garden. Further to the rear garden the property is positioned on a extensive corner plot offering a secondary detached garage, mainly laid to lawn, decking and patio areas with mature bushes and fencing surround giving extra privacy from the main highway.
Energy Efficiency and Environmental Impact

Although these particulars are thought to be materially correct their accuracy cannot be guaranteed and they do not form part of any contract.
Property data and search facilities supplied by www.vebra.com

