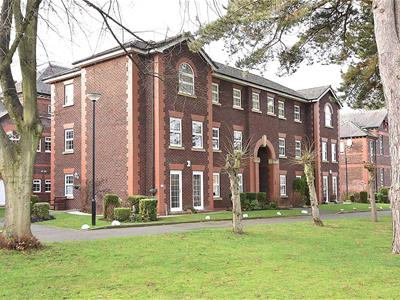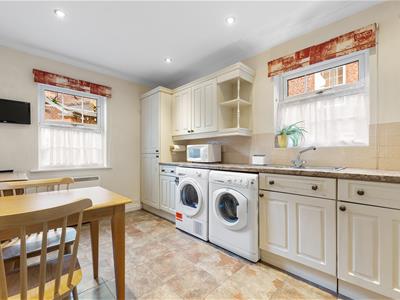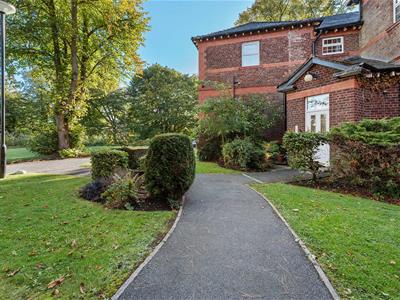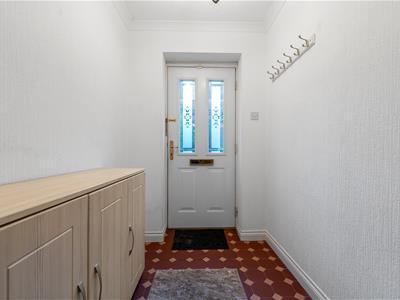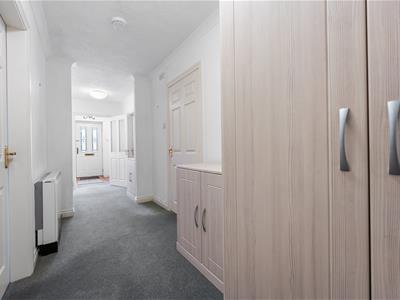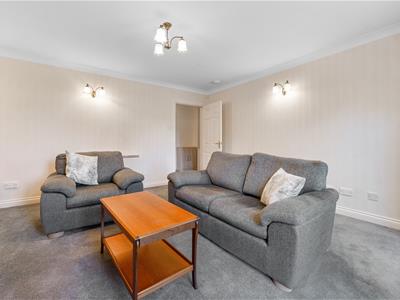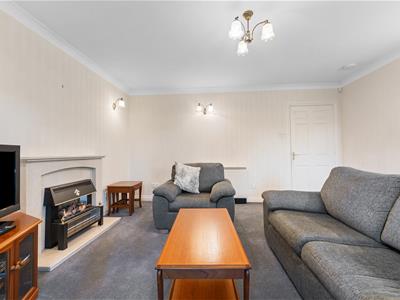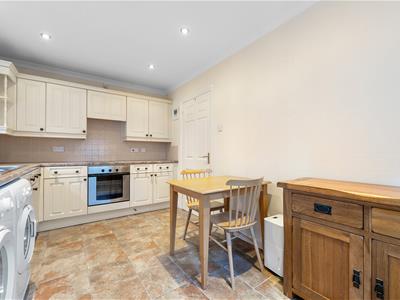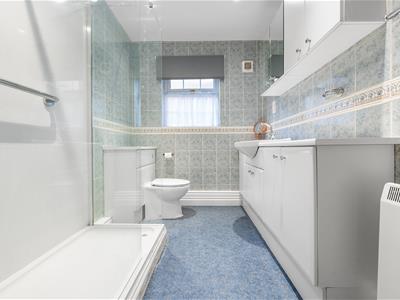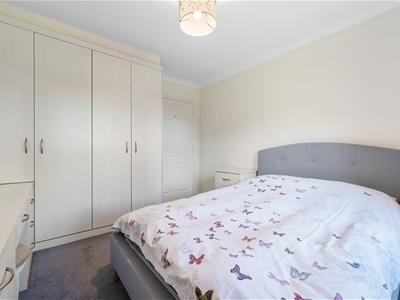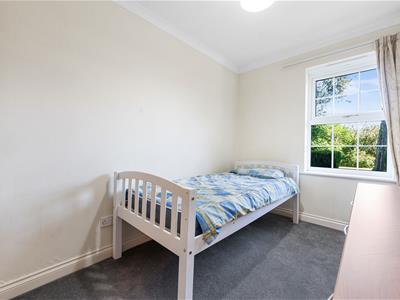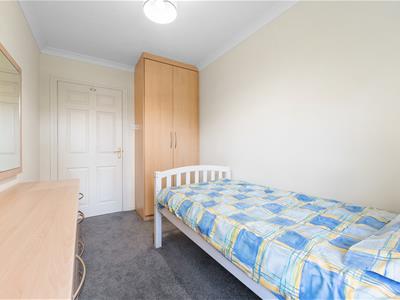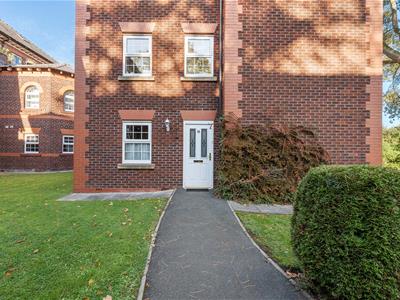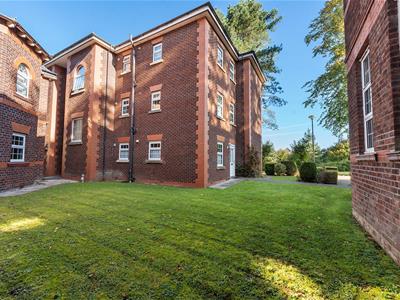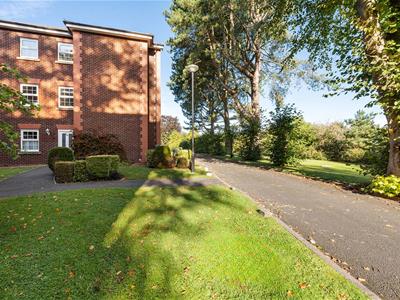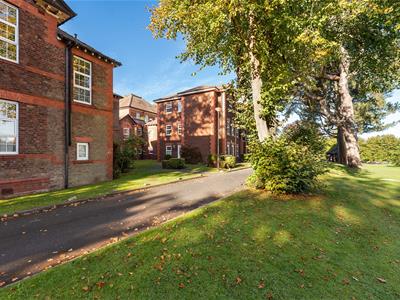
Holden & Prescott Limited
Tel: 01625 422244
Fax: 01625 869999
1/3 Church Street
Macclesfield
Cheshire
SK11 6LB
The Uplands, Bishopton Drive, Macclesfield
£179,950 Sold (STC)
2 Bedroom Flat
This spacious, beautifully designed ground floor apartment is situated within the 'Uplands' development which comprises a selection of high quality homes in a parkland setting. The apartment has it's own front door and is elegant, light and spacious with pleasant views from a generously proportioned living room and the bedrooms. In addition there is a hall, dining kitchen, two bedrooms and a bathroom. Heating is by way of low tariff slim line electric storage heaters and there is uPVC double glazing. The property has its own allocated parking space and there is parking for visitors to the development.
Ground Floor
Entrance Vestibule
Composite front door with decorative double glazed panels. Tiled floor. Ceiling cornice. Coat hooks.
Entrance Hall
Floor to ceiling cloaks cupboard with hanging rail and shelving. Airing cupboard housing the pressurises hot water cylinder. Ceiling cornice. Slimline electric storage heater.
Living Room
14'7 x 14'6Electric fire set within a marble surround with matching hearth and mantel. Four wall light points. T.V. aerial point. Ceiling cornice. Two uPVC double glazed double doors opening onto the gardens. Slimline electric storage heater.
Dining Kitchen
13'8 x 8'7One and a half bowl sink unit with mixer tap an base cupboards below. An additional range of matching base and eye level cupboards in cream with contrasting work surfaces and tiled splashbacks. Integrated single oven with four ring ceramic hob and extractor hood over. Integrated fridge and freezer. Plumbing for washing machine. Space for a tumble dryer. Ceiling cornice. Tiled floor. LED downlighting. T.V. aerial point. uPVC double glazed windows to two elevations. Slimline electric storage heater.
Bedroom One
11'8 x 10'1A range of built-in wardrobes with matching dressing table and bedside cabinets. Ceiling cornice. T.V. aerial point. uPVC double glazed window. Slimline electric storage heaters.
Bedroom Two
11'7 x 7'0Built-in double wardrobe. Ceiling cornice. T.V. aerial point. uPVC double glazed window. Slimline electric storage heater.
Bathroom
The suite comprises a fully tiled walk-in cubicle with thermostatic shower over a vanity wash basin and a low suite W.C. with concealed cistern. Wall-mounted cabinets. Shaver point. Extractor fan. Downlighting. uPVC double glazed window. Slimline electric storage heater.
Outside
Communal Gardens
The Uplands is set within beautifully landscaped parkland gardens which are maintained through the Management Charge.
Parking
The apartment has a conveniently located designated parking space. Additional visitor spaces are also available.
Management Charge
The management charge is £420 per quarter, which includes building insurance and the maintenance and cleaning of all communal areas and grounds.
Tenure
Leasehold with a 999 year lease from 01/01/2001 with a ground rent of £173 per year
Energy Efficiency and Environmental Impact
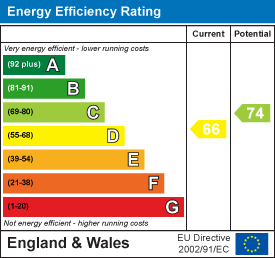

Although these particulars are thought to be materially correct their accuracy cannot be guaranteed and they do not form part of any contract.
Property data and search facilities supplied by www.vebra.com
