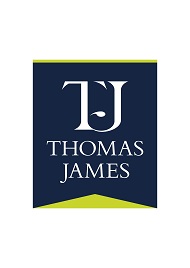
20 High Street
Ruddington
Nottinghamshire
NG11 6EH
Hollytree Close, Hoton, Loughborough
Guide Price £450,000
3 Bedroom Bungalow - Detached
- Spacious Detached Bungalow
- Two Bedrooms (One En-Suite)
- Two Reception Rooms & Modern Kitchen
- Gas C/Heating & Double Glazing
- Gardens, Driveway, Car Port & Garage
- Council Tax Band E & EPC Rating TBC
This spacious detached extended bungalow provides versatile accommodation including; an entrance hall, two reception rooms, a conservatory, a newly fitted kitchen, a useful snug area, a wc, two bedrooms (one with an en-suite shower room), and a fitted bathroom.
Benefiting from double glazing, and gas central heating with a combination boiler, the property has a good size enclosed garden, plus a driveway, car port and detached single garage providing off road parking for a number of vehicles.
The property is situated in the Leicestershire village of Hoton, which is surrounded by attractive countryside, and just over three miles from Loughborough. Main road routes and local transport links give easy access to Loughborough, Nottingham and Melton Mowbray.
Viewing is highly recommended.
ACCOMMODATION
The UPVC panelled entrance door opens to the entrance hallway. The entrance hallway has a ceiling light point, a radiator, and doors into the wc, and the lounge.
The wc has a wash hand basin set on a vanity unit, and a wc. There is a ceiling light point, and an obscure double glazed window to the front elevation.
The light and spacious lounge has an obscure double glazed window to the side, wooden flooring, three ceiling light points, three wall light points, three radiators, a gas fire set on hearth with a surround, doors to a second reception room and the kitchen. Double glazed French doors, with panels to both sides, opening to the rear garden.
The second reception room (dining room/bedroom) has a double glazed window to the rear, a ceiling light point, a radiator, wooden flooring, and double glazed French doors opening to the side, opening to the patio.
The newly fitted kitchen has a range of wall and base units, tiled splash backs and roll edge work surfaces, an inset stainless steel sink with a mixer tap over, space and plumbing for a washing machine, space for both an under counter fridge and freezer, plus an integrated oven, and a gas hob. There is a breakfast area, double glazed windows to the front and side, wooden effect luxury vinyl tile flooring, a radiator, access to an inner hallway and a snug, and a stable style door opening to the side.
Accessed from the kitchen, the snug/study area has a radiator, a ceiling light point, wooden effect luxury vinyl tile flooring, two storage cupboards, a window overlooking the conservatory, and a door opening to the conservatory.
The conservatory has tiled flooring, a wall light point, double glazed windows overlooking the garden, and double glazed French doors opening to the patio.
From the inner hallway, there is access to two bedrooms, and the family bathroom. The Worcester Bosch combination boiler is housed in a cupboard here, and there is a ceiling light point, and a loft access hatch, with a ladder which provides access to a substantial boarded storage area.
Bedroom one has double glazed windows to the front and side, two radiators, two ceiling light points, and access to an en-suite shower room. The en-suite shower room has a shower enclosure, a wash hand basin, and a wc. There is part tiling to the walls, tiled flooring, and a ceiling light point.
Bedroom two has a double glazed window to the front, a ceiling light point, and a radiator.
Completing the accommodation, the bathroom has a corner bath with a mains fed shower over, a wash hand basin set on a vanity unit, and a wc. There is an obscure double glazed window to the side, part tiling to the walls, tiled flooring, ceiling spot lights, and a heated towel rail.
OUTSIDE
To the front of the property, the driveway provides off road parking for up to two vehicles, and in turn gives access to the CAR PORT, and the DETACHED SINGLE GARAGE (with an up and over door, and power and lighting connected). A paved pathway leads to the entrance door.
The block paved area to the side gives access to a stable style entrance door, along with gated access to the rear garden.
There is a good size private garden to the rear of the property which includes; two patio seating areas, a large lawned area, mature plants, shrub beds and fruit trees (including pear, damson and bramley apple). Enclosed by fenced and hedged boundaries, the garden also houses a TIMBER SUMMER HOUSE and GREENHOUSE and TWO SHEDS and a further patio area at the rear of the garden.
Council Tax Band
Council Tax Band E. Charnwood Borough Council.
Amount Payable 2025/2026 £2822.91.
Referral Arrangement Note
Thomas James Estate Agents always refer sellers (and will offer to refer buyers) to Premier Property Lawyers, Ives & Co, and Curtis & Parkinson for conveyancing services (as above). It is your decision as to whether or not you choose to deal with these conveyancers. Should you decide to use the conveyancers named above, you should know that Thomas James Estate Agents would receive a referral fee of between £120 and £240 including VAT from them, for recommending you to them.
Although these particulars are thought to be materially correct their accuracy cannot be guaranteed and they do not form part of any contract.
Property data and search facilities supplied by www.vebra.com

























