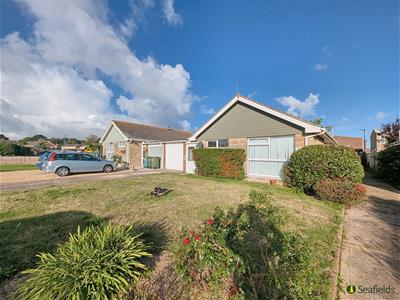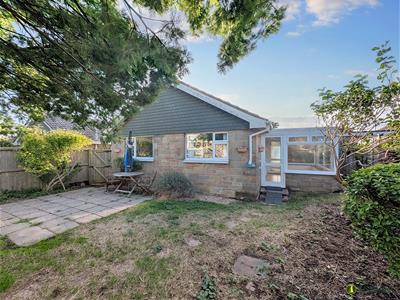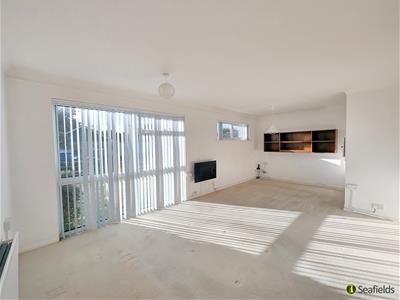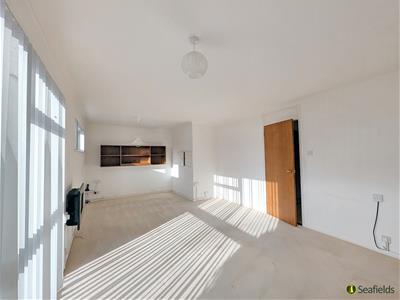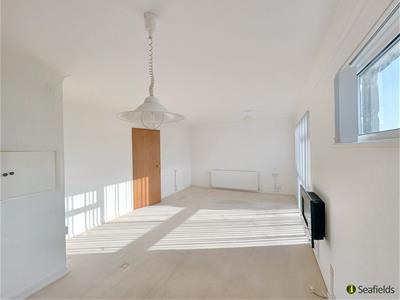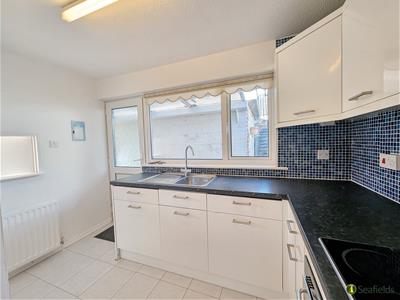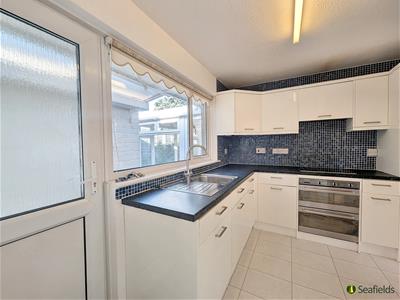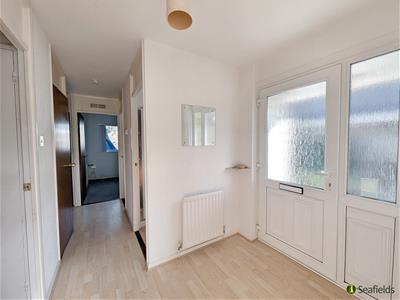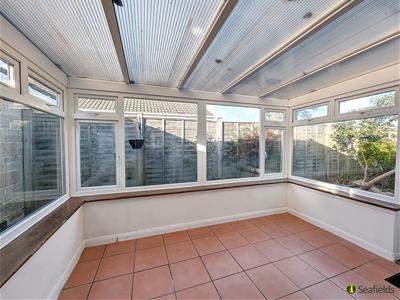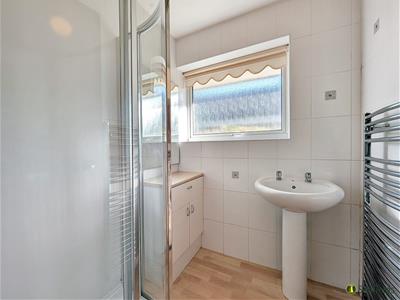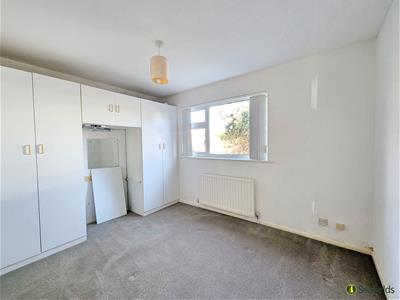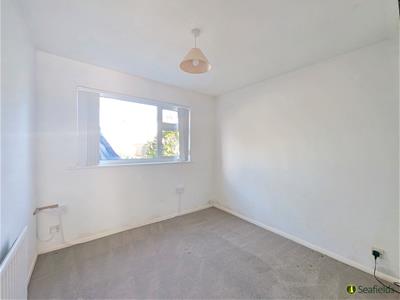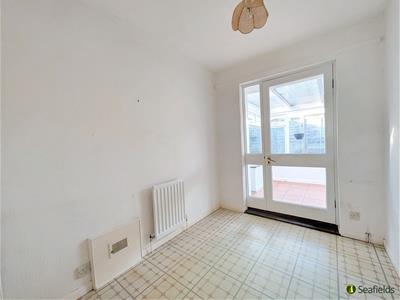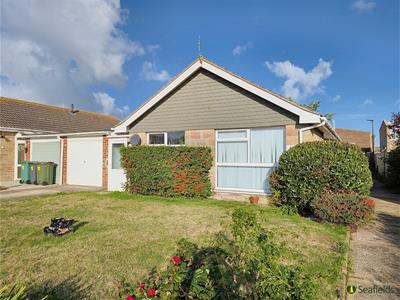
18-19 Union Street
Ryde
Isle Of Wight
PO33 2DU
Lincoln Way, Bembridge, PO35 5QL
Guide Price £295,000 Sold (STC)
2 Bedroom Bungalow - Detached
- Well Proportioned Detached Bungalow
- Very Airy & Bright Sitting/Dining Room
- 2 Double Bedrooms * Modern Shower
- Separate Fitted Kitchen * Study/Store
- Conservatory * Very Private Garden
- Driveway Parking plus Single Garage
- Requires Modernisation Throughout
- Level Walk to Shops/Beach/Amenities
- Freehold * Council Tax Band: D
- EPC: D * No Onward Chain
SPACIOUS RESIDENCE A LEVEL WALK TO ALL AMENITIES!
A well proportioned DETACHED BUNGALOW located within a tranquil road a convenient distance away from the many village amenities - including great choice of shops, hairdressers, chemist, bars and eateries - as well as close to the lovely stretch of nearby beaches. The well proportioned accommodation comprises a large and bright sitting/dining room, separate kitchen, conservatory leading off from a study/hobby room as well as 2 DOUBLE BEDROOMS, a shower room and separate w.c. Benefits include GAS CENTRAL HEATING, double glazing and an enclosed, very private REAR GARDEN, plus a large DRIVEWAY and single GARAGE. Offering ample scope to 'put one's own stamp on', this CHAIN FREE residence is well worth a visit.
ACCOMMODATION:
Accessed via the side of the property, there are 2 steps up to a storm porch, with entrance door into Hallway (Note: there is a separate level access to the front giving access to side covered path to the Kitchen door).
HALLWAY:
Well proportioned hallway with laminate flooring. Built-in storage cupboards - one housing gas boiler. Radiator. Doors to:
SITTING/DINING ROOM:
A large bright carpeted room with large full length double glazed windows and further high level to front. Ample space for designated living and dining areas. Hatch to Kitchen. Fitted electric fire (not tested). Radiator.
KITCHEN:
Fitted kitchen comprising white range of fitted cupboard and drawer units with contrasting work surfaces over incorporating inset sink unit. Integral appliances including electric hob with double oven below; dishwasher, washing machine and fridge/freezer. Larder cupboard. Radiator. Double glazed window and door to outside under covered area leading to door to front plus opening to rear garden.
STUDY:
An additional room - ideal for use as a study or store room - with fitted cupboard. Radiator. Door leading to:
CONSERVATORY:
Bright sunny part brick/double glazed conservatory with triple aspect windows. Tiled flooring. Dual aspect double glazed doors to garden.
BEDROOM 1:
Carpeted double bedroom with double glazed window over-looking rear garden. Fitted double wardrobes/cupboards. Radiator.
BEDROOM 2:
A further double carpeted bedroom with double glazed window over-looking garden. Radiator.
SHOWER ROOM:
Comprising modern range of shower cubicle and wash hand basin. Separate fitted unit. Heated towel rail. Laminate flooring. Double glazed window to side.
SEPARATE WC:
Comprising low level w.c. Laminate flooring. Double glazed window to side.
GARDENS:
A well proportioned, very private rear garden which is bordered by fencing and is mainly laid to lawn. Greenhouse. Side access to the front where there is an open plan lawned garden with assorted plants/bushes.
DRIVEWAY/GARAGE:
Driveway providing off-street parking and leading to single garage - with up-and-over door, power and light.
TENURE:
Freehold
OTHER PROPERTY FACTS:
Conservation Area: No
Council Tax Band: D
Flood Risk: Very Low
Energy Performance Rating: Tbc
Chain Free
DISCLAIMER:
Floor plan and measurements are approximate and not to scale. We have not tested any appliances or systems, and our description should not be taken as a guarantee that these are in working order. None of these statements contained in these details are to be relied upon as statements of fact.
Energy Efficiency and Environmental Impact
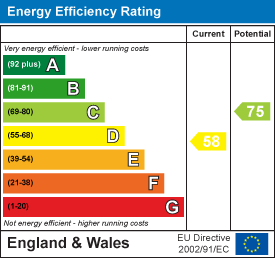
Although these particulars are thought to be materially correct their accuracy cannot be guaranteed and they do not form part of any contract.
Property data and search facilities supplied by www.vebra.com
