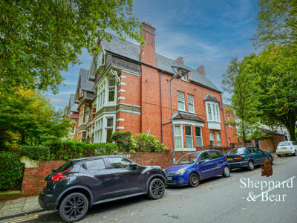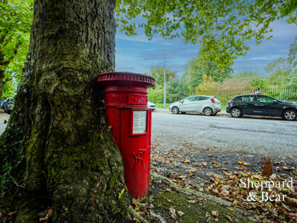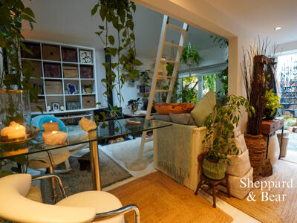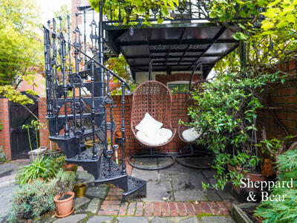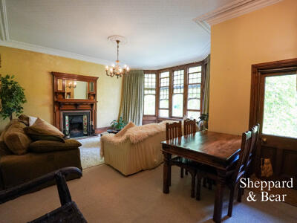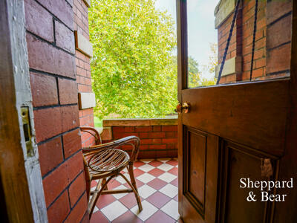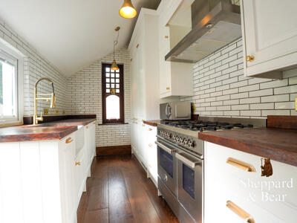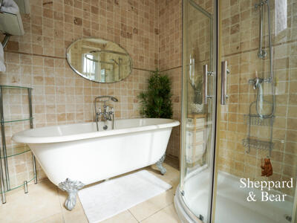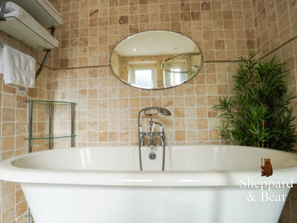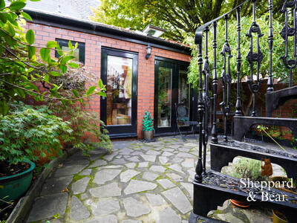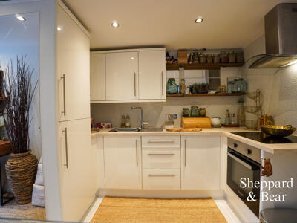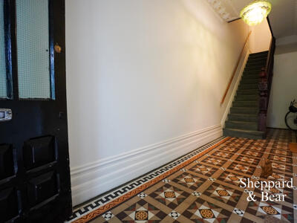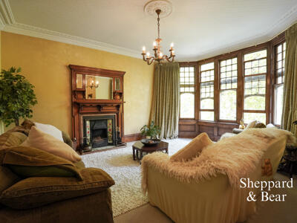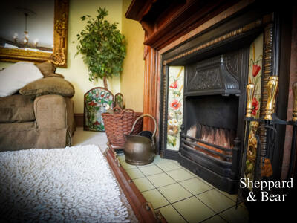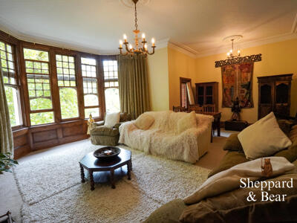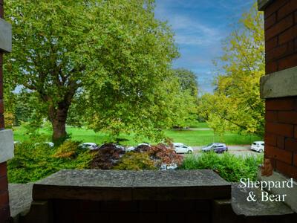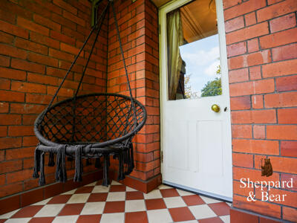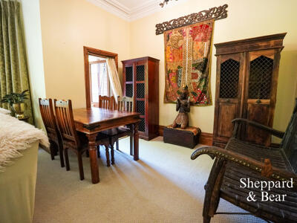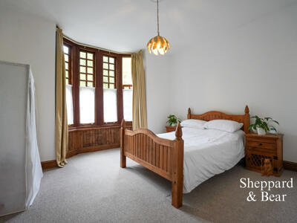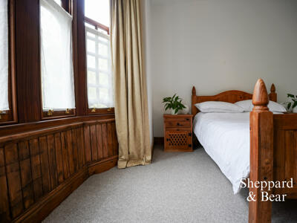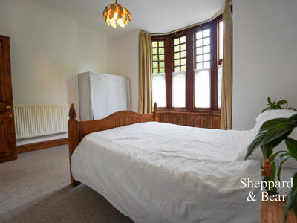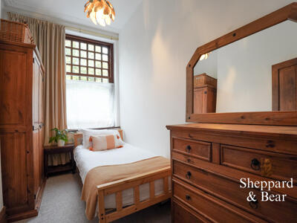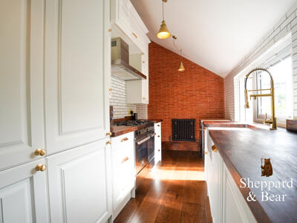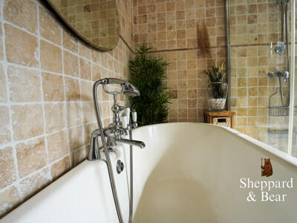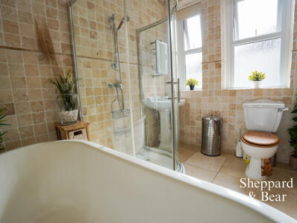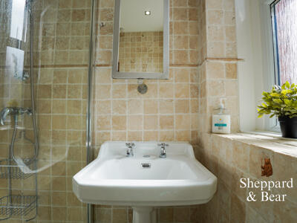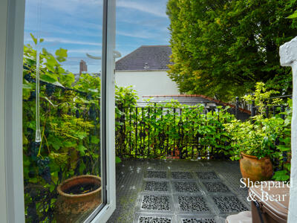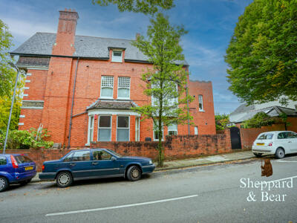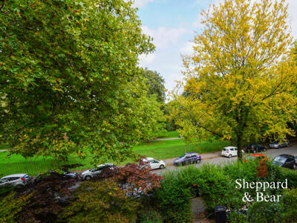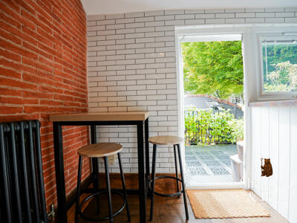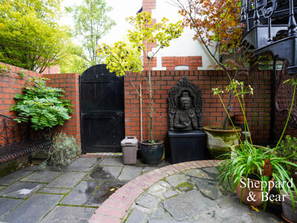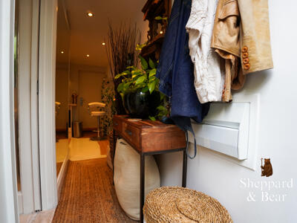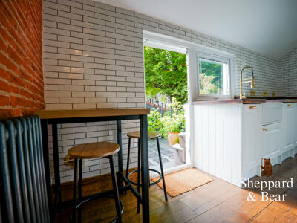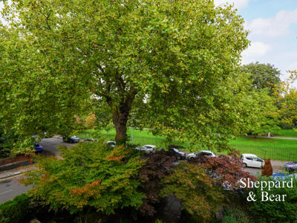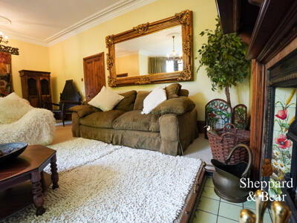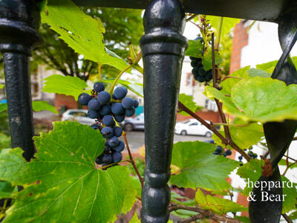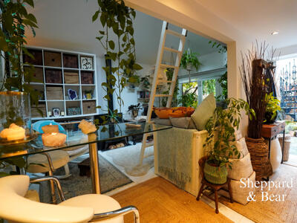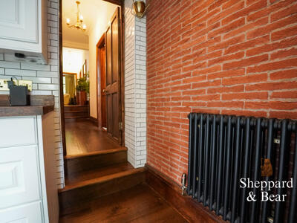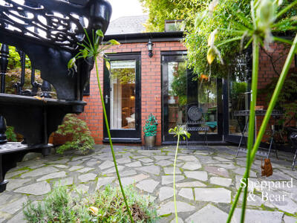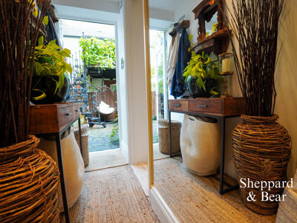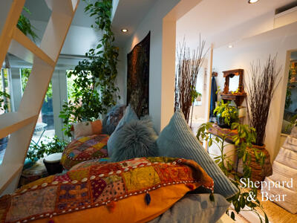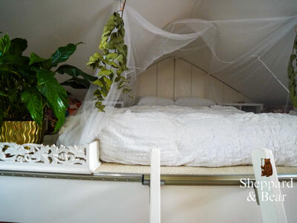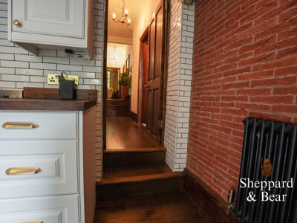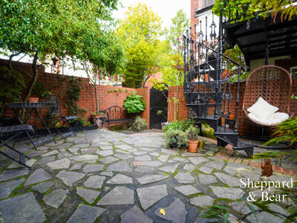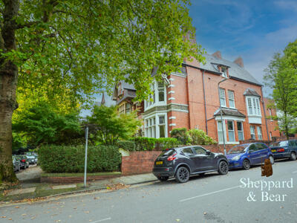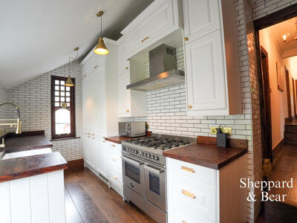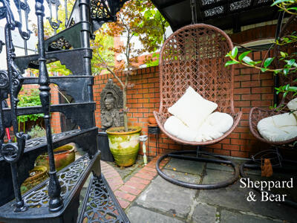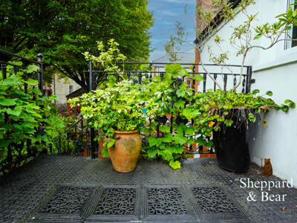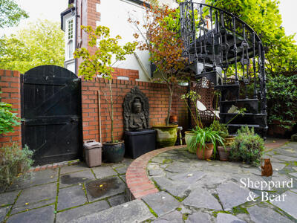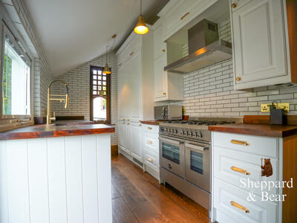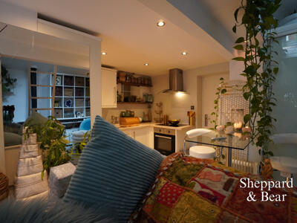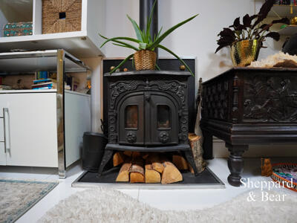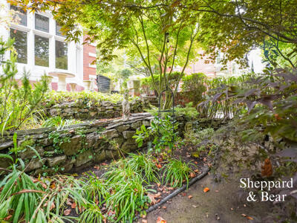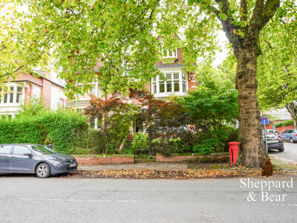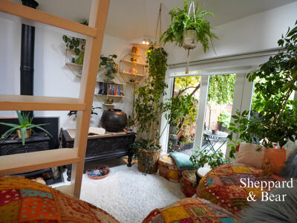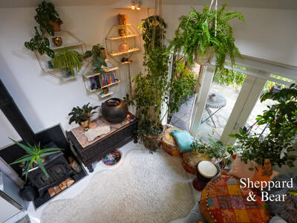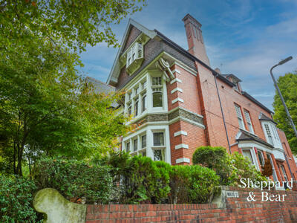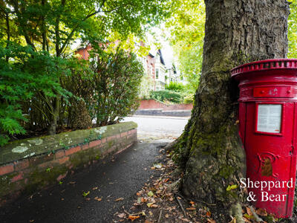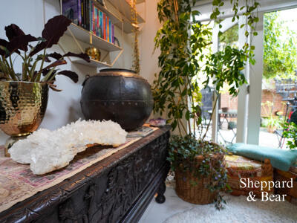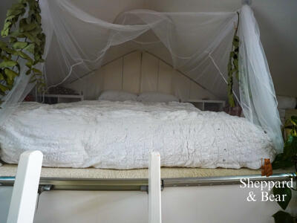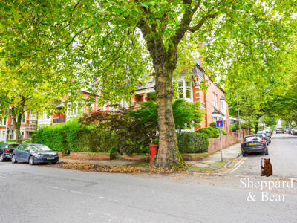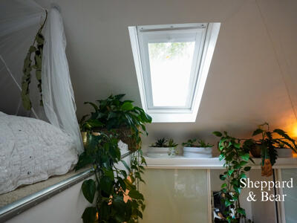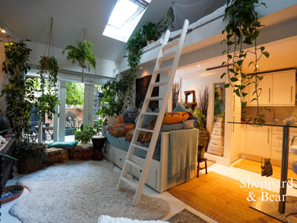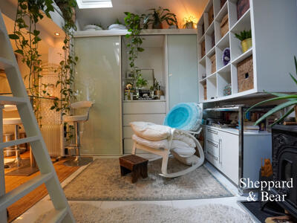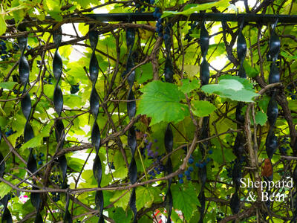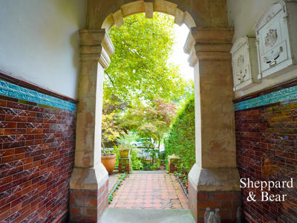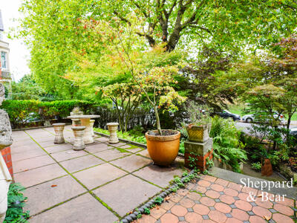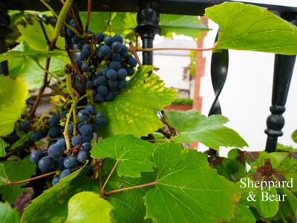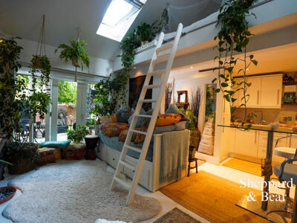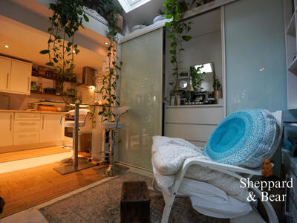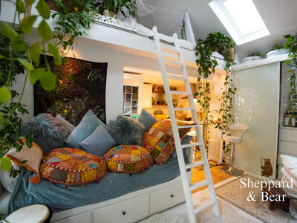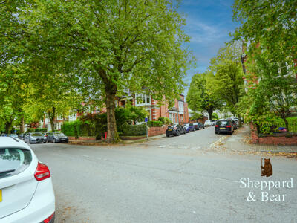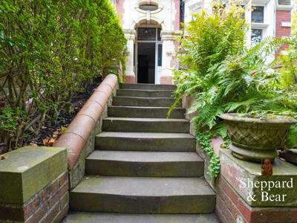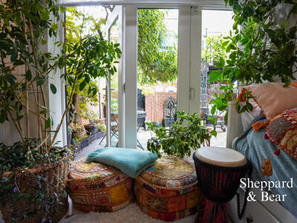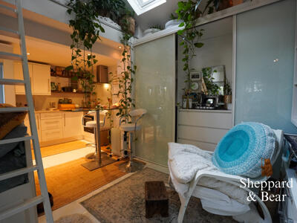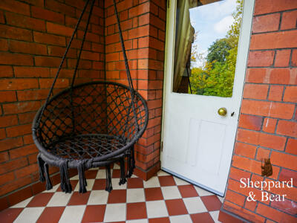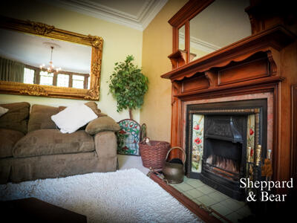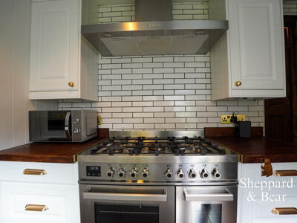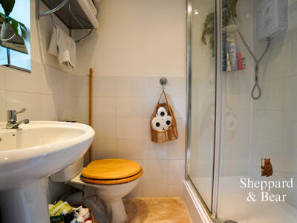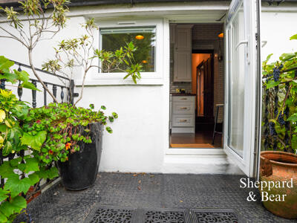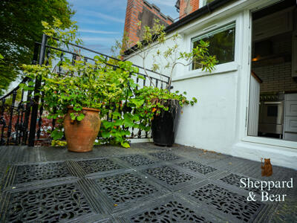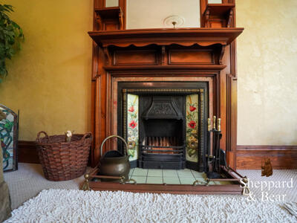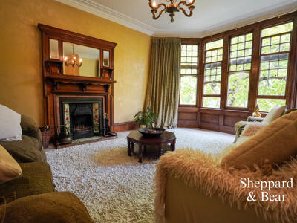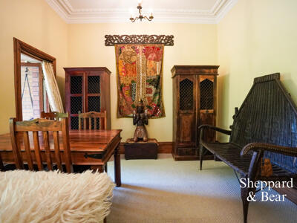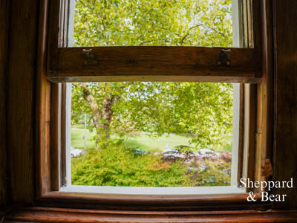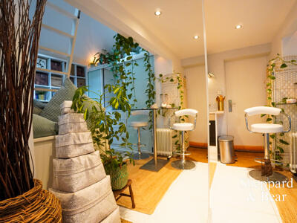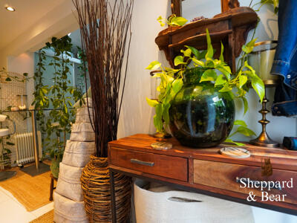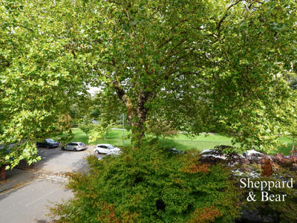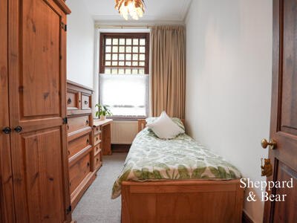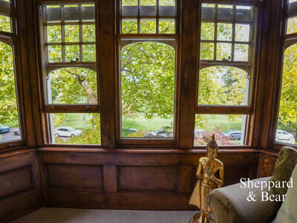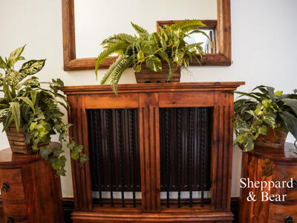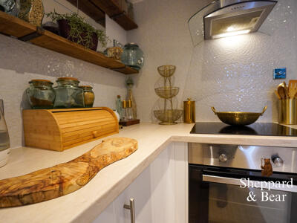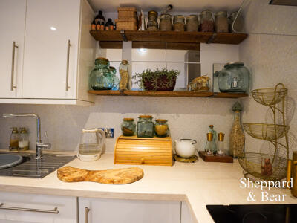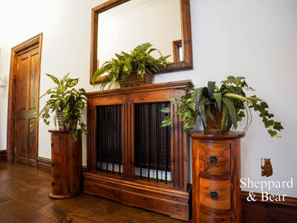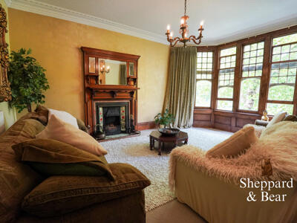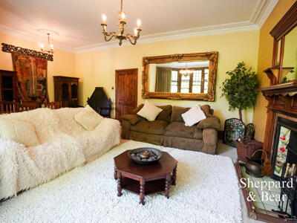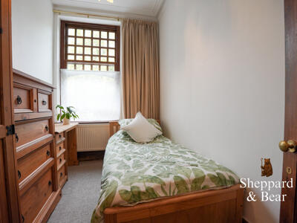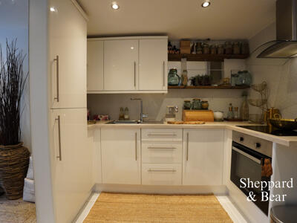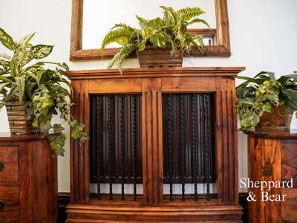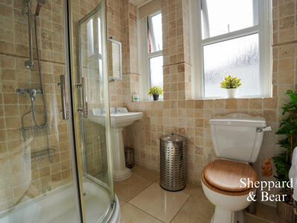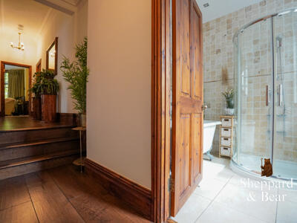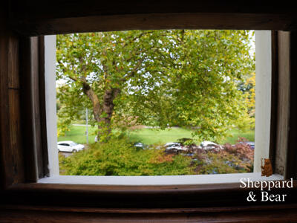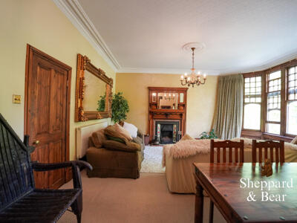Sheppard & Bear
Email: gavin@sheppardandbear.com
67 Hollybush Road
Cardiff
CF23 6SZ
Ninian Road, Cardiff
Asking price £485,000
3 Bedroom Flat - Conversion
- Rare, unique property
- Sought-after Ninian Road
- 3 spacious bedrooms
- 2 modern bathrooms
- 2 cosy reception rooms
- Flat conversion style
- Annex with own entrance
- Versatile living
- Viewing highly recommended
Nestled in the vibrant heart of Cardiff, this exceptional flat conversion on Ninian Road offers a unique blend of modern living and classic charm. Spanning an impressive 1,114 square feet, this property is truly one of a kind, making it a rare find in one of the most sought-after locations in the city.
The flat boasts two spacious reception rooms, perfect for entertaining guests or enjoying quiet evenings at home. The three well-appointed bedrooms provide ample space for family or guests, while the two bathrooms ensure convenience and comfort for all.
The property’s layout is thoughtfully designed, allowing for a seamless flow between living spaces. The character of the flat is enhanced by its conversion features, which add a touch of elegance and warmth.
In addition to its residential appeal, this property presents an exciting opportunity for those looking to explore business ventures. The inclusion of an annex opens the door to potential uses such as a home office, studio, or even an airbnb, catering to the growing demand for short-term rentals in this bustling area.
Living on Ninian Road means you are surrounded by the vibrant culture and amenities that Cardiff has to offer. From delightful cafes and restaurants to parks and shops, everything you need is just a stone's throw away.
This flat is not just a home; it is a lifestyle choice in a thriving community. With its rare features and prime location, this property is a must-see for anyone looking to embrace the best of Cardiff living. Don’t miss the chance to make this extraordinary flat your own.
Entrance
The property is accessed via a communal entrance with a security intercom system and stairs to all floors. The flat has its own private entrance hall laid with engineered oak flooring, with a radiator and doors leading to all rooms.
Lounge/dining room and balcony
It features single-glazed sash windows to the front bay, a door opening onto the balcony, a working open fireplace with the original mantle and tiled hearth, fitted carpet, a radiator, and the original cornice. The balcony is finished with tiled flooring and overlooks the gardens.
Bedroom one
Double-glazed sash bay windows, fitted carpet, and a radiator.
Bedroom two
Double-glazed sash window to the side aspect, fitted carpet, and a coved ceiling.
Bedroom three
double-glazed sash window to the side aspect, a radiator, and fitted carpet.
Bathroom
Two uPVC obscured double-glazed windows to the rear aspect, a chrome heated towel rail, and a four-piece suite. This comprises a freestanding roll-top bath with telephone-style mixer taps, a shower cubicle with sliding glass doors and fitted power shower, a pedestal wash hand basin, and a close-coupled WC. The bathroom is finished with tiled walls and flooring and recessed downlighters.
Kitchen/breakfast room
Double-glazed sash window to the side, a uPVC double-glazed window to the rear, and a uPVC door providing access to the terrace. A vaulted ceiling allows for additional storage height. The kitchen is fitted with a matching range of base and eye-level units, a Belfast sink with a swan-neck style mixer tap and hose, a column radiator, and engineered oak flooring. Integrated appliances include a dishwasher, washing machine, tumble dryer, bins, and fridge/freezer. There is space and a gas point for a range cooker with extractor over. The room is finished with tiled walls and a feature brick-slip wall.
Terrace and courtyard garden
From the kitchen, a door opens onto a charming wrought-iron terrace entwined with mature vinery, creating a delightful and characterful outdoor spot. A spiral staircase leads down to the private courtyard garden, which features a crazy-paved patio ideal for entertaining or relaxing. The garden is framed by established borders incorporating a variety of shrubs that bring colour and texture throughout the seasons. From here, there is gated access to the street as well as direct access to the annex, making the outside space both practical and enchanting.
Annex
The annex has its own entrance hall, opening into a spacious lounge, dining, and kitchen area measuring 17'9" by 15'5" at maximum. This bright, versatile space enjoys dual aspect Velux windows to the front and rear, with tiled flooring, built-in wardrobes, downlighters, and mood lighting on dimmer controls. A log burner provides a cosy focal point.
The kitchen area is fitted with a matching range of base and wall units, a stainless steel sink unit with mixer tap and drainer, an electric oven, four-ring gas hob with extractor over, and an integral fridge freezer, all complemented by downlighters.
The shower room is well appointed with a double shower cubicle and fitted electric shower, a pedestal wash hand basin, close-coupled WC, extractor fan, downlighters, and part-tiled walls. A pocket door enhances the sense of space.
The annex also benefits from a mezzanine sleeping area, accessed via ladder stairs, providing a practical and flexible layout.
Additional information
The apartment also benefits from the front garden, which is well stocked with a wide variety of shrubs and mature planting. Steps lead up through the garden to the front of the building and out onto the tree-lined street, which overlooks the Roath Rec, providing a delightful green outlook and a charming setting.
Interested facts and vendors words
81 Ninian Road is a Grade I listed Edwardian building, part of the very first pair of houses constructed on the road. Its position is one of the finest, overlooking the leisure gardens where the sunrise falls across the front balconies each morning.
The property was originally built by a seaman who travelled the world, returning with seeds from his journeys. This legacy is still visible in the planting of Roath Park, which is filled with trees from across the globe. The homes along Ninian Road were built in pairs, each slightly different, and directly outside stands the famous listed oak tree and post box that has become enveloped by it.
The current owner has lived here for twenty years and has restored the home back to its grand state. The original fireplace, with hand-painted tiles, was uncovered behind a marble surround, while the huge bay retains its original glass. Original coving and other features remain intact, and new double-glazed windows have been added along the side of the building to complement the period character.
The property has proved versatile while maintaining its historic charm. The annex, completed in 2012, has been used as a therapy room, healing centre, and independent accommodation. The home has also been successfully rented, achieving £2,000 per calendar month, and is fully compliant with modern standards including wired fire alarms.
The front garden, unusually belonging to this property, has been restored and is well stocked with shrubs and mature planting. To the rear, the garden captures the evening sun and provides an ideal place to relax.
The communal hallway has recently been refurbished with new wiring, light fittings, smoke alarms, and carpeting. The building is managed by a company owned equally by the three residents, each holding a third share of the freehold. The service charge is £150 per month, covering exterior insurance, electrical costs, and a sinking fund. Each owner arranges their own internal insurance.
When last rented, the property was given a strong Energy Performance Certificate rating, confirming that it is warm and efficient. The kitchen has also been updated with new insulation, flooring, appliances, and a boiler.
The property is ideally located within walking distance of Roath Park Lake and the lively cafés, shops, and bars of Wellfield Road. It lies within the catchment area for Cardiff High School and Roath Park Primary, two of the most sought-after schools in Cardiff. Cardiff city centre, with its stadiums, green spaces, and cultural attractions, is just a short walk or drive away.
Energy Efficiency and Environmental Impact

Although these particulars are thought to be materially correct their accuracy cannot be guaranteed and they do not form part of any contract.
Property data and search facilities supplied by www.vebra.com
