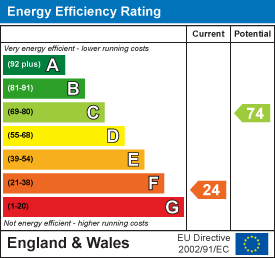Foxhall Estate Agents
625 Foxhall Road
Ipswich
Suffolk
IP3 8ND
York Road, Ipswich
Offers in excess of £210,000 Sold (STC)
3 Bedroom House - End Terrace
- THREE BEDROOM END OF TERRACE HOUSE
- OFF-ROAD PARKING FOR ONE VEHICLE COMFORTABLY
- LARGE FULLY ENCLOSED WELL MAINTAINED MATURE REAR GARDEN
- LOUNGE / DINER
- KITCHEN
- MODERN GROUND FLOOR SHOWER ROOM
- POPULAR EAST IPSWICH LOCATION
- FREEHOLD - COUNCIL TAX BAND - B
THREE BEDROOM END OF TERRACE HOUSE - OFF-ROAD PARKING FOR ONE VEHICLE COMFORTABLY - LARGE FULLY ENCLOSED WELL MAINTAINED MATURE REAR GARDEN - LOUNGE / DINER - KITCHEN - MODERN GROUND FLOOR SHOWER ROOM - POPULAR EAST IPSWICH LOCATION.
***Foxhall Estate Agents*** are delighted to offer for sale this three bedroom end of terrace house situated on the popular part of the east of Ipswich.
The property boasts three bedrooms, lounge / dining room, kitchen, modern fitted ground floor shower room, large fully enclosed well maintained mature rear garden and off-road parking for one car comfortably via a shingle driveway.
Ipswich's popular east area offers plenty of local amenities including access to local shops, access to supermarkets, good school catchment (subject to availability),Derby Road train station, close proximity to Ipswich main hospital, local bus routes to Ipswich town centre and waterfront and easy access to A12/A14.
In a valuer's opinion an early internal viewing is advised.
Front Garden
Off-road parking for one car via a shingle driveway accessible via a drop kerb, a lawn area to the left hand side, a pathway which leads to the door and a gate down the side to the rear garden with shingle borders.
Lounge / Diner
 7.47m x 3.38m (24'6" x 11'1")Entry by a double glazed obscure door to the side with double glazed obscure window above, double glazed windows to the front, rear and side, laminate flooring throughout, a feature gas fire, electric wall mounted radiator, a feature open chimney breast, access to the stairs and entrance to the kitchen.
7.47m x 3.38m (24'6" x 11'1")Entry by a double glazed obscure door to the side with double glazed obscure window above, double glazed windows to the front, rear and side, laminate flooring throughout, a feature gas fire, electric wall mounted radiator, a feature open chimney breast, access to the stairs and entrance to the kitchen.
Kitchen
 3.12m x 2.08m (10'3" x 6'10")Double glazed window to the side, double glazed obscure door to the side going out into the garden, spotlights, wall and base fitted units with cupboards and drawers, single sink bowl and drainer unit with a mixer tap, plumbing for a dishwasher, space for a fridge space for a freezer, built-in oven, electric hob with cooker hood above, laminate flooring, tiled splash-back and a door to the downstairs shower room.
3.12m x 2.08m (10'3" x 6'10")Double glazed window to the side, double glazed obscure door to the side going out into the garden, spotlights, wall and base fitted units with cupboards and drawers, single sink bowl and drainer unit with a mixer tap, plumbing for a dishwasher, space for a fridge space for a freezer, built-in oven, electric hob with cooker hood above, laminate flooring, tiled splash-back and a door to the downstairs shower room.
Shower Room
 2.11m x 2.06m (6'11" x 6'9")Double glazed obscure windows to both the side and the rear, extractor fan, laminate flooring, a step-in corner shower cubicle with an electric shower, vanity wash hand basin with a mixer tap, low-flush W.C., heated towel rail and fully tiled walls.
2.11m x 2.06m (6'11" x 6'9")Double glazed obscure windows to both the side and the rear, extractor fan, laminate flooring, a step-in corner shower cubicle with an electric shower, vanity wash hand basin with a mixer tap, low-flush W.C., heated towel rail and fully tiled walls.
Landing
Access to the loft and doors to bedrooms one, two and three
Bedroom One
 3.43m x 3.18m (11'3" x 10'5")Double glazed window facing the front and a built-in wardrobe.
3.43m x 3.18m (11'3" x 10'5")Double glazed window facing the front and a built-in wardrobe.
Bedroom Two
 3.30m x 2.67m (10'10" x 8'9")Double glazed window facing the rear and a electric radiator.
3.30m x 2.67m (10'10" x 8'9")Double glazed window facing the rear and a electric radiator.
Bedroom Three
 3.00m x 2.11m (9'10" x 6'11")Double glazed window facing the rear and a cupboard housing the water tank.
3.00m x 2.11m (9'10" x 6'11")Double glazed window facing the rear and a cupboard housing the water tank.
Rear Garden
 Large south-easterly facing rear garden fully enclosed by a panel fencing, brimming with mature trees and plants with flower bed borders, patio area, a small pond and a shed. Un-overlooked with large trees at the back, plenty of seating areas, outside tap, lighting and an electric supply outside. Side storage area and a shingle and stepped pathway down the side, mostly laid with shingle giving you access to the gate to the front of the property.
Large south-easterly facing rear garden fully enclosed by a panel fencing, brimming with mature trees and plants with flower bed borders, patio area, a small pond and a shed. Un-overlooked with large trees at the back, plenty of seating areas, outside tap, lighting and an electric supply outside. Side storage area and a shingle and stepped pathway down the side, mostly laid with shingle giving you access to the gate to the front of the property.
Agents Notes
Tenure - Freehold
Council Tax Band - B
Energy Efficiency and Environmental Impact

Although these particulars are thought to be materially correct their accuracy cannot be guaranteed and they do not form part of any contract.
Property data and search facilities supplied by www.vebra.com













