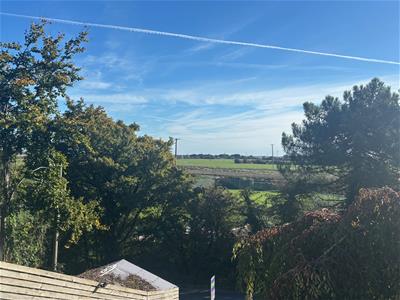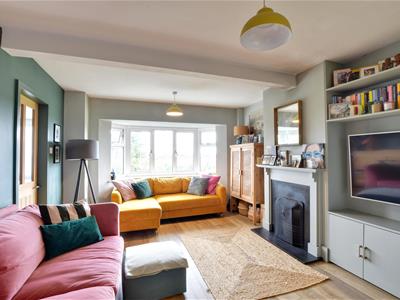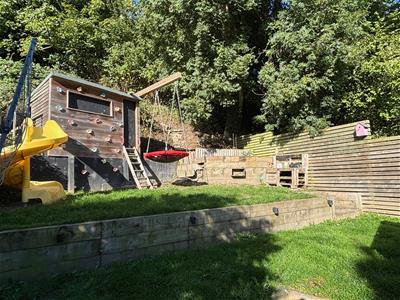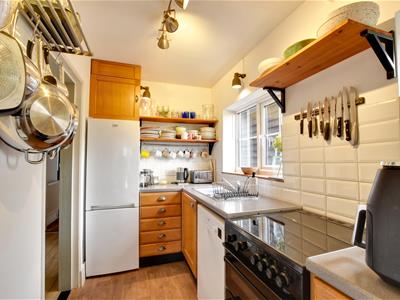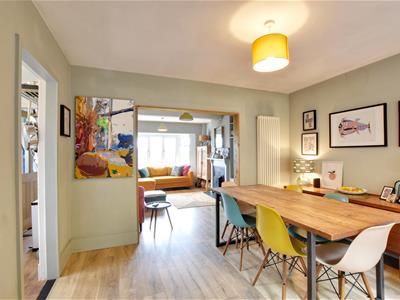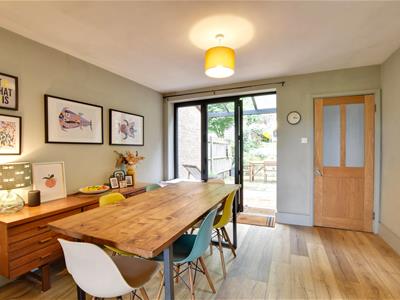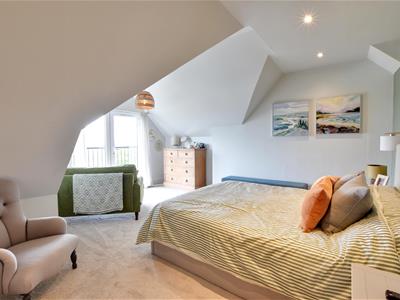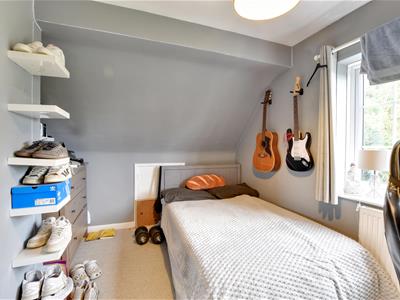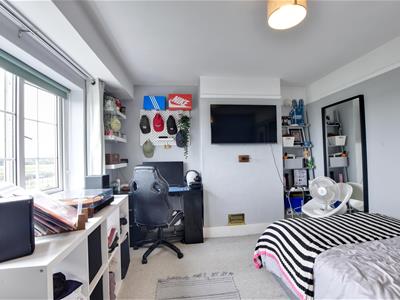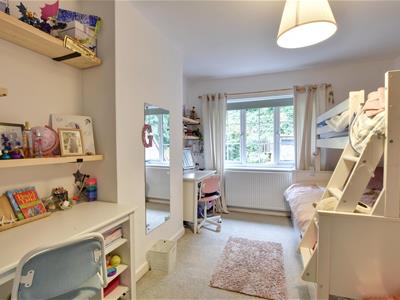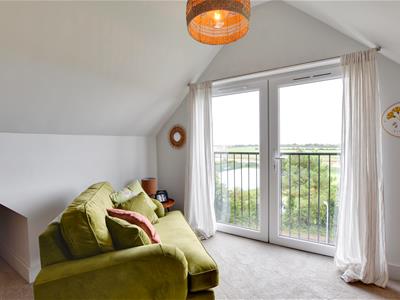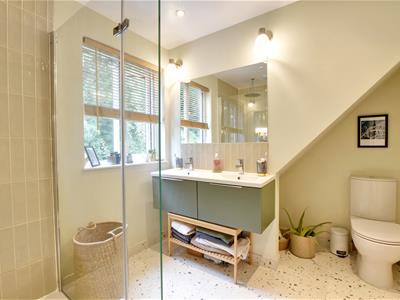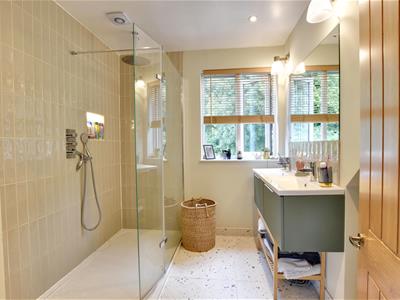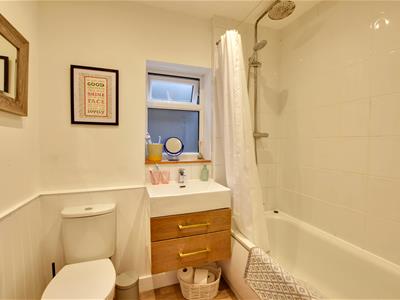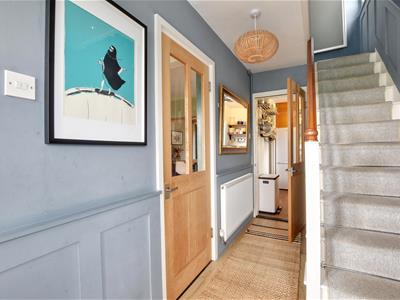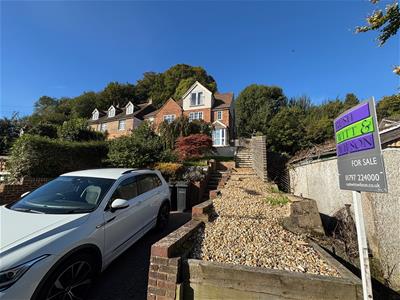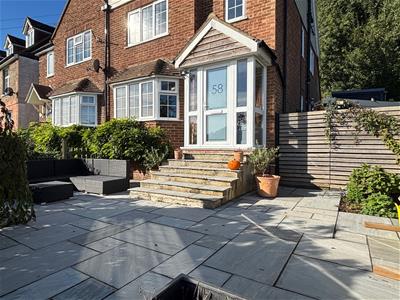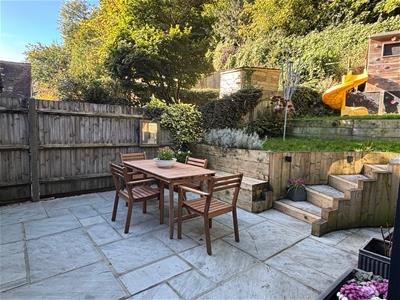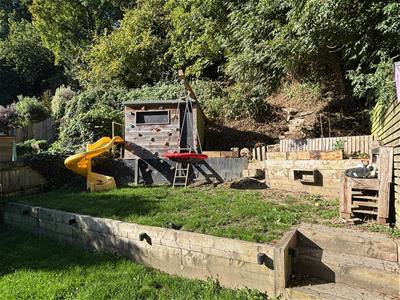
The Estate Office
20 Cinque Ports Street
Rye
East Sussex
TN31 7AD
Military Road, Rye
£475,000 Sold (STC)
4 Bedroom House - Attached
- Substantial Semi-Detached Home
- Accommodation Over Three Floors
- Four Double Bedrooms
- Kitchen & Lobby/Utility Room
- Living/Dining Room
- En-Suite/Dressing Room to Main Bedroom
- Family Bathroom
- Covered Veranda & Off Road Parking
- Terraced Front Garden & Rear Garden with Studio/Office
- COUNCIL TAX BAND - D EPC - D
A substantial semi-detached home having been extended and improved to provide generously proportioned family accommodation which is arranged over three floors.
On the ground floor there is an open plan living/dining room with access to a covered veranda, kitchen, bathroom and utility area.
On the first floor there are three double bedrooms and a cloakroom and on the second floor a main bedroom with double doors / Juliette balcony, en-suite shower room and walk-in wardrobe. There is parking for two cars, terraced garden to the front, large patio area enjoying a southerly aspect and a further area of garden to the rear with timber garden store and useful studio/office.
For further information and to arrange a viewing please contact our Rye office 01797 224000.
Locality
Situated towards the outskirts of Rye, an ancient town on the south coast. Convenient for the town centre with the railway station within walking distance.
Rye offers a wide range of daily amenities to include the bustling high street where there is an array of specialist and general retail stores, supermarket, primary and secondary schooling and sports centre with indoor swimming pool.
The town also boasts the famous cobbled Citadel, working quayside and weekly markets.
Beautiful undulating countryside borders the town containing many places of general and historic interest.
At nearby Rye Harbour there are mooring and launching facilities available and there is also access via a nature reserve to miles of open shingle beach which forms part of the stunning coastline of the Rye Bay.
Reception Hallway
Stairs to first floor, understairs cupboard, door to:
Living Room
4.88m x 3.61m max (16' x 11'10 max)Bay window to the front, working fireplace, open plan to:
Dining Room
3.61m x 3.07m (11'10 x 10'1)Folding doors to the rear lead to a covered veranda 8'3 x 6'8 (2.52m x 2.04m), terrace and garden.
Lobby/Utility Area
2.72m x 1.98m max (8'11 x 6'6 max)L-shaped with door to the side, window to the rear, space and plumbing for washing machine.
Bathroom
2.08m x 1.04m (6'10 x 3'5 )White suite comprising bath with shower over, suspended wash basin, wc, window to the side, fitted towel rail.
Kitchen
2.90m x 1.65m (9'6 x 5'5)Accessed from the reception hallway and also the dining room, window to the side, fitted with a range of traditional style cupboard and drawer base, matching wall mounted shelving, worktop with inset sink, space and point for cooker, space and plumbing for dishwasher, space and point for fridge/freezer.
First Floor
Landing
Stairs rise from the reception hallway to the landing, window to the side.
Cloakroom/WC
1.42m x 0.66m (4'8 x 2'2 )Wc with integrated wash basin.
Bedroom
3.56m x 2.39m (11'8 x 7'10 )Window to the side.
Bedroom
4.04m x 2.97m (13'3 x 9'9 )Window to the rear.
Bedroom
3.20m x 3.20m (10'6 x 10'6)Window to the front.
Extended Landing
Window to the front and stairs rising to:
Second Floor
Bedroom
4.85m x 4.11m max (15'11 x 13'6 max)A light and airy part vaulted room with double doors and railings to the front from which extensive river and rural views are enjoyed.
En-Suite Shower Room
2.44m x 2.11m (8' x 6'11)Large walk-in shower cubicle, twin wash basins, wc, recessed storage area, window to the rear, walk-in wardrobe 8' x 5' (2.46m x 1.54m).
Outside
Front Garden
Hardstanding providing off road parking for two cars, steps rise through a terraced garden with areas of lawn and mature trees and shrubs, large paved terrace abuts the front of the property, there is gated access to the side which leads through to the rear garden.
Rear Garden
3.38m x 1.45m (11'1 x 4'9 )Timber outbuilding which is currently used as a home office 11'1 x 4'9 (3.4m x 1.47m) with light and power connected, there is a further timber garden store, terraced area, accessed via the covered pergola, steps rise to a further lawned area of garden.
Agents Note
None of the services or appliances mentioned in these sale particulars have been tested.
It should also be noted that measurements quoted are given for guidance only and are approximate and should not be relied upon for any other purpose.
Council Tax Band –
A property may be subject to restrictive covenants and a copy of the title documents are available for inspection.
If you are seeking a property for a particular use or are intending to make changes please check / take appropriate legal advice before proceeding.
Energy Efficiency and Environmental Impact
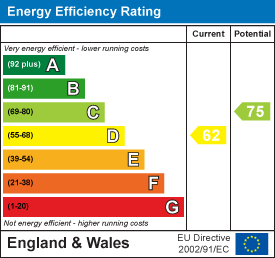
Although these particulars are thought to be materially correct their accuracy cannot be guaranteed and they do not form part of any contract.
Property data and search facilities supplied by www.vebra.com

