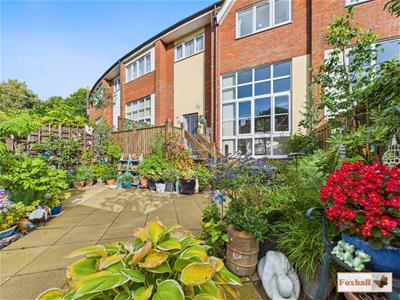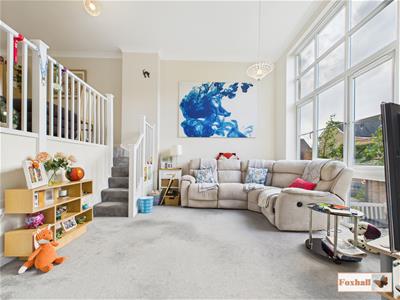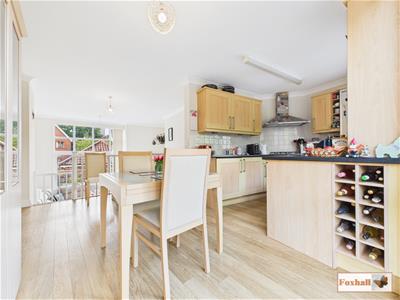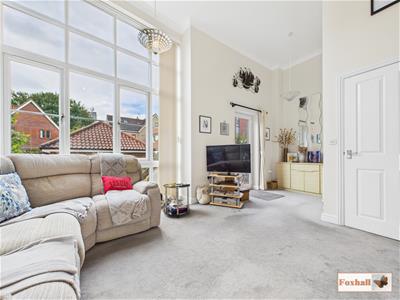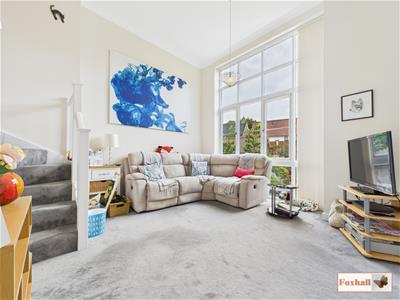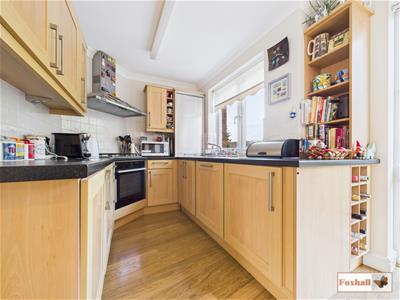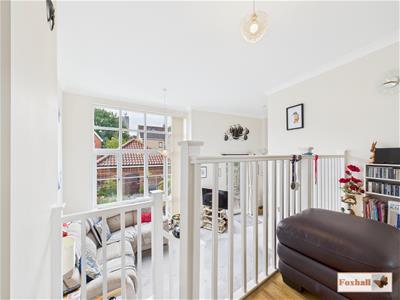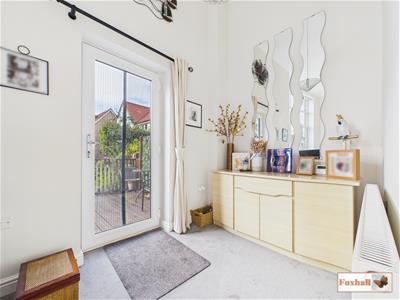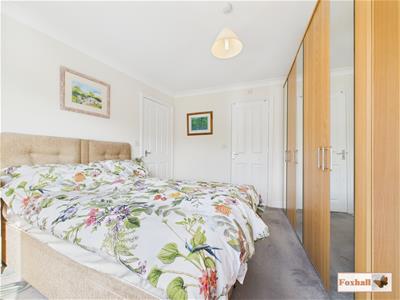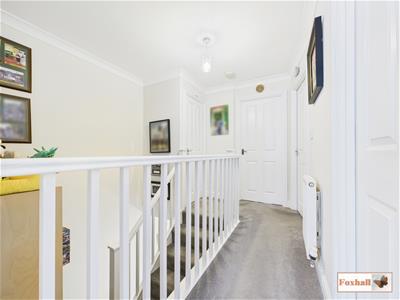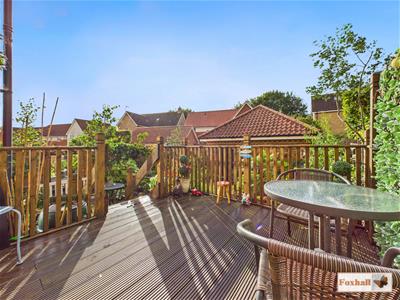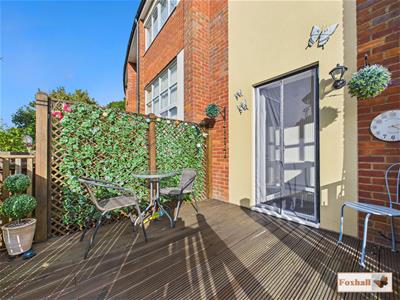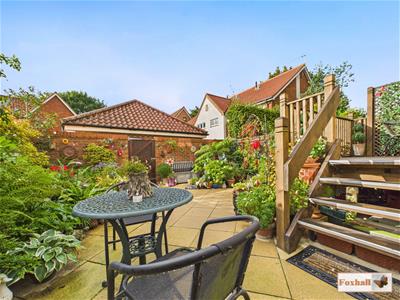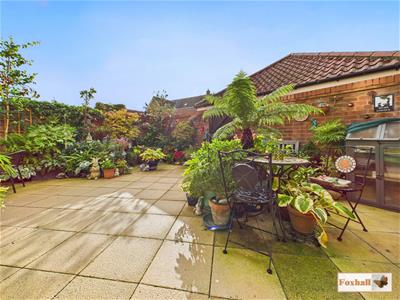Foxhall Estate Agents
625 Foxhall Road
Ipswich
Suffolk
IP3 8ND
Audley Grove, Rushmere St. Andrew, Ipswich
Price £310,000
3 Bedroom House - Townhouse
- THREE STOREY TOWNHOUSE
- SPLIT LEVEL ACCOMODATION
- LARGE LOUNGE WITH LARGE PICTURE WINDOWS
- KITCHEN / DINING AREA
- EN-SUITE SHOWER ROOM
- THREE BEDROOMS
- INTEGRAL GARAGE WITH OFF-ROAD PARKING
- CLOAKROOM W.C.
- FAMILY BATHROOM
- FREEHOLD - COUNCIL TAX BAND - D
THREE STOREY TOWNHOUSE - SPLIT LEVEL ACCOMODATION - WELCOMING ENTRANCE HALL - LARGE LOUNGE WITH LARGE PICTURE WINDOWS - KITCHEN / DINING AREA - EN-SUITE SHOWER ROOM - THREE BEDROOMS - INTEGRAL GARAGE WITH OFF-ROAD PARKING - CLOAKROOM W.C. - FAMILY BATHROOM.
***Foxhall Estate Agents*** are delighted to offer for sale this three storey split level town house situated in the popular east area of Ipswich.
The property boasts a welcoming entrance hall, a cloakroom W.C., integral garage, open plan, living / kitchen and dining area with large floor to ceiling picture windows, three bedrooms, en-suite shower room, family bathroom, a beautifully presented courtyard style rear garden and off-road parking to the front for one vehicle via a block paved driveway.
The property sits on the popular east area of Ipswich in a very popular development called Bixley Farm which gives you access to plenty of local amenities including local shops, access to supermarkets, local bus routes to Ipswich's town centre and waterfront, access to Derby Road train station and Ipswich Hospital and easy access to A12/A14.
In a valuer's opinion an early internal viewing is highly advised.
Front Garden
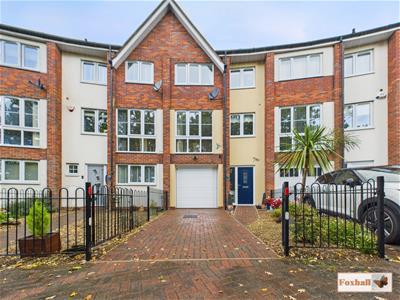 Off-road parking for one car via block paved driveway, fully enclosed via iron railing gates with a shingle and flowerbed borders and a block paved pathway to the front door also giving you access to the garage.
Off-road parking for one car via block paved driveway, fully enclosed via iron railing gates with a shingle and flowerbed borders and a block paved pathway to the front door also giving you access to the garage.
Entrance Hall
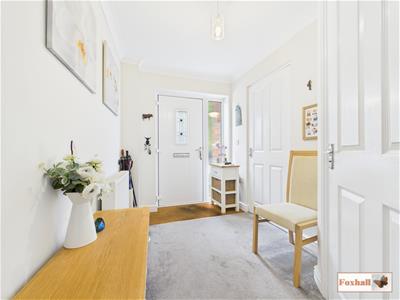 3.05m x 1.93m (10'0" x 6'4")Entry via a double glazed obscure door facing the front with a double glazed obscure window facing the front alongside, coving, radiator, door into the garage, door into the cloakroom W.C. and access to the stairs to the upper ground floor.
3.05m x 1.93m (10'0" x 6'4")Entry via a double glazed obscure door facing the front with a double glazed obscure window facing the front alongside, coving, radiator, door into the garage, door into the cloakroom W.C. and access to the stairs to the upper ground floor.
Cloakroom W.C.
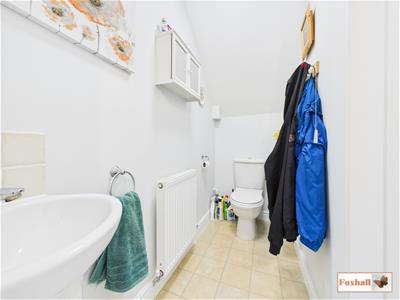 2.24m x 0.94m (7'4" x 3'1")Extractor fan,, radiator, pedestal wash hand basin with a mixer tap, low-flush W.C. and tiled splash-back
2.24m x 0.94m (7'4" x 3'1")Extractor fan,, radiator, pedestal wash hand basin with a mixer tap, low-flush W.C. and tiled splash-back
First Floor Landing
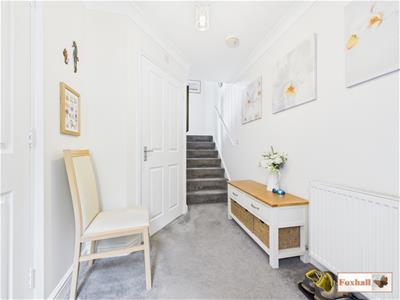 Coving, door into the lounge, steps up to the kitchen / dining room area, access to the stairs giving you access to the second floor.
Coving, door into the lounge, steps up to the kitchen / dining room area, access to the stairs giving you access to the second floor.
Lounge
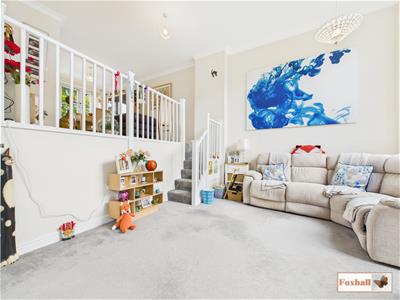 3.76m x 3.68m / 2.01m x 1.83m (12'4" x 12'0" / 6'7Large floor to ceiling picture window facing the rear, double glazed door facing the rear going out into the garden, high pitched ceiling, coving, two radiators and stairs going up to the kitchen / diner.
3.76m x 3.68m / 2.01m x 1.83m (12'4" x 12'0" / 6'7Large floor to ceiling picture window facing the rear, double glazed door facing the rear going out into the garden, high pitched ceiling, coving, two radiators and stairs going up to the kitchen / diner.
Kitchen / Dining Area
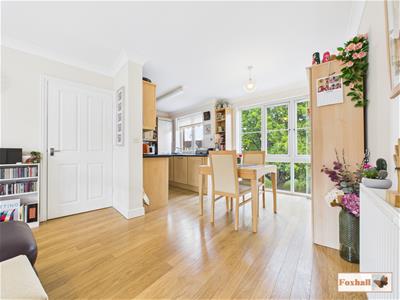 2.24m x 2.16m / 4.47m x 3.45m (7'4" x 7'1" / 14'Coving, floor to ceiling picture window facing the front, double glazed window facing the front, wall and base fitted units with cupboards and drawers, built-in NEFF oven, gas hob and NEFF cooker hood above, 1 1/2 stainless steel sink bowl and drainer unit, wine shelving, integrated dishwasher, tiled splash-back, laminate flooring throughout, radiator and door to stairs accessing the second floor.
2.24m x 2.16m / 4.47m x 3.45m (7'4" x 7'1" / 14'Coving, floor to ceiling picture window facing the front, double glazed window facing the front, wall and base fitted units with cupboards and drawers, built-in NEFF oven, gas hob and NEFF cooker hood above, 1 1/2 stainless steel sink bowl and drainer unit, wine shelving, integrated dishwasher, tiled splash-back, laminate flooring throughout, radiator and door to stairs accessing the second floor.
Second Floor Landing
Coving, airing cupboard which gives you access to the Viessmann boiler, radiator and doors to bedrooms one , two and three and the bathroom.
Bedroom One
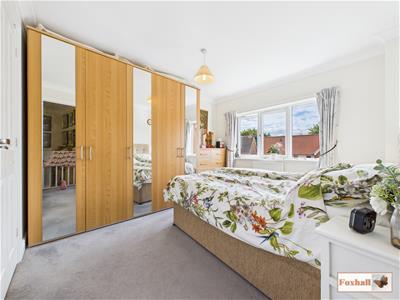 3.45m x 3.02m (11'4" x 9'11")Double glazed window facing the rear, coving, radiator and door into the en-suite shower room.
3.45m x 3.02m (11'4" x 9'11")Double glazed window facing the rear, coving, radiator and door into the en-suite shower room.
En-Suite
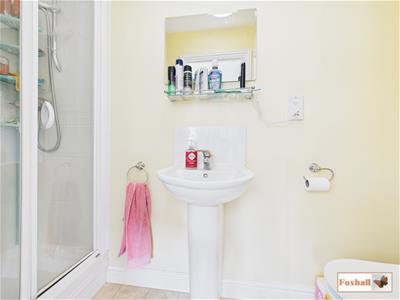 2.64m x 0.86m (8'8" x 2'10")Extractor fan, step-in shower cubicle with shower over, low-flush W.C., pedestal wash hand basin with a mixer tap, radiator and tiled splash-back.
2.64m x 0.86m (8'8" x 2'10")Extractor fan, step-in shower cubicle with shower over, low-flush W.C., pedestal wash hand basin with a mixer tap, radiator and tiled splash-back.
Bedroom Two
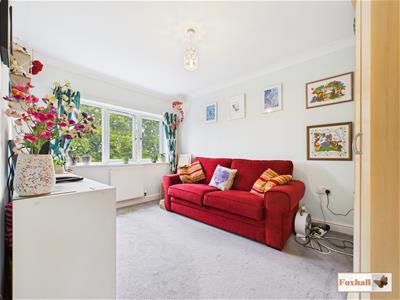 3.63m x 2.62m (11'11" x 8'7")Double glazed window facing the front, coving and a radiator.
3.63m x 2.62m (11'11" x 8'7")Double glazed window facing the front, coving and a radiator.
Bedroom Three
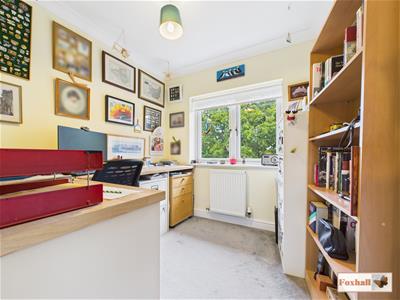 2.44m x 2.16m (8'0" x 7'1")Double glazed window facing the front, coving and a radiator
2.44m x 2.16m (8'0" x 7'1")Double glazed window facing the front, coving and a radiator
Family Bathroom
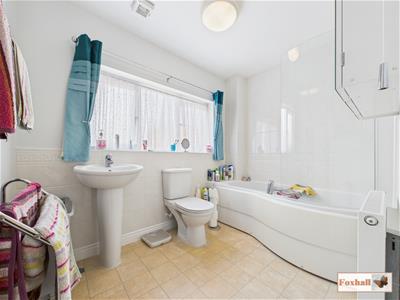 2.67m x 1.91m (8'9" x 6'3")Extractor fan, access to the loft (just insulated), radiator, panel bath with mixer taps and a shower attachment over, low-flush W.C., pedestal wash hand basin with a mixer tap, wall mounted shaver point and tiled splash-back
2.67m x 1.91m (8'9" x 6'3")Extractor fan, access to the loft (just insulated), radiator, panel bath with mixer taps and a shower attachment over, low-flush W.C., pedestal wash hand basin with a mixer tap, wall mounted shaver point and tiled splash-back
Rear Garden
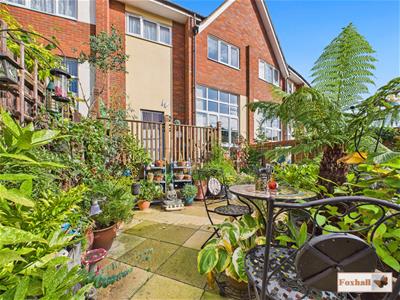 Fully enclosed courtyard style north-westerly facing rear garden enclosed via panel fencing and a high brick wall, mainly made up of a patio area giving you a perfect space for entertaining, seating areas and alfresco dining with some shingle border areas, raised decking area and some steps down and a rear gate.
Fully enclosed courtyard style north-westerly facing rear garden enclosed via panel fencing and a high brick wall, mainly made up of a patio area giving you a perfect space for entertaining, seating areas and alfresco dining with some shingle border areas, raised decking area and some steps down and a rear gate.
Garage
5.51m x 3.38m (18'1" x 11'1")Manual open style door, power , lighting, plumbing for a washing machine, wash hand basin with hot and cold taps.
Agents Notes
Tenure - Freehold
Council Tax Band - D
Energy Efficiency and Environmental Impact
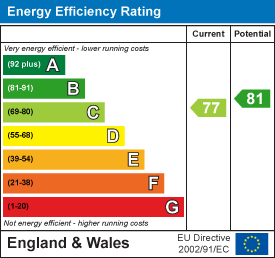
Although these particulars are thought to be materially correct their accuracy cannot be guaranteed and they do not form part of any contract.
Property data and search facilities supplied by www.vebra.com
