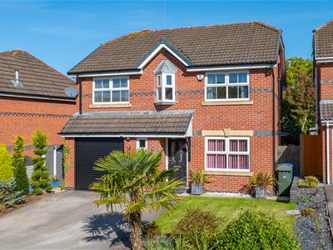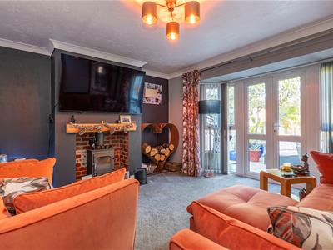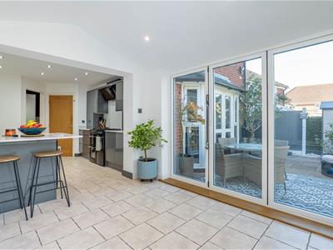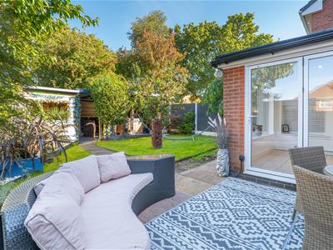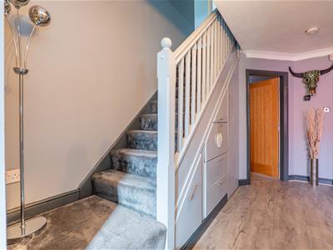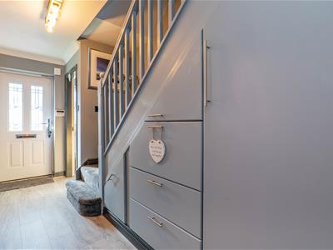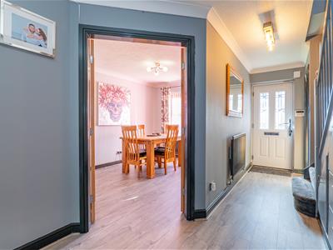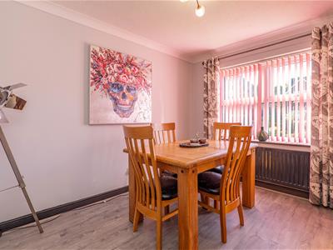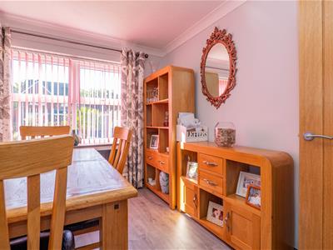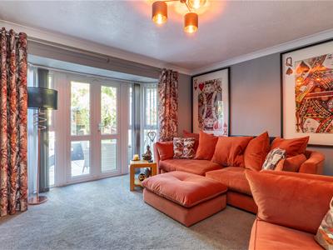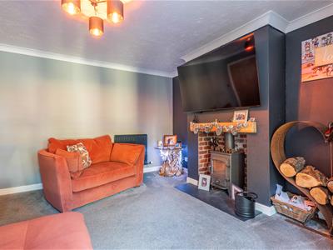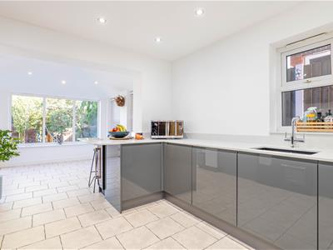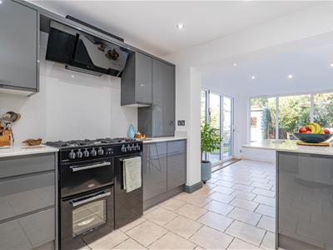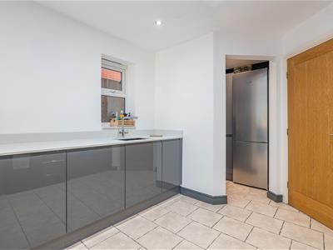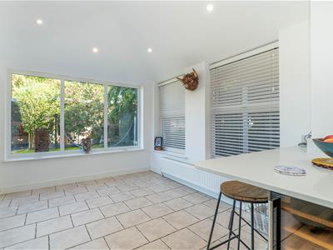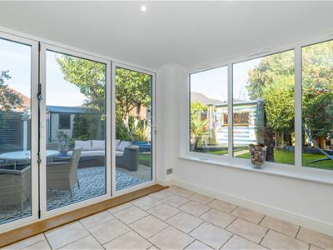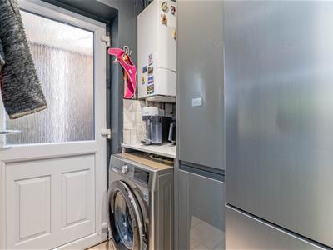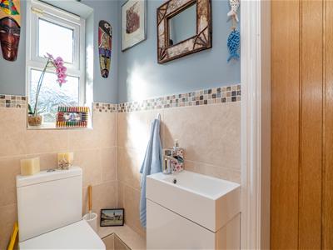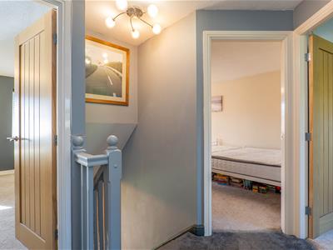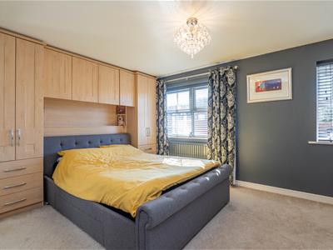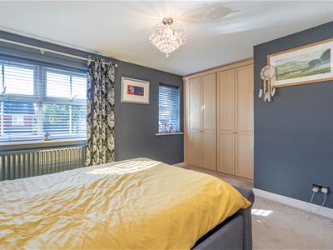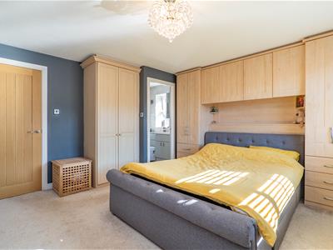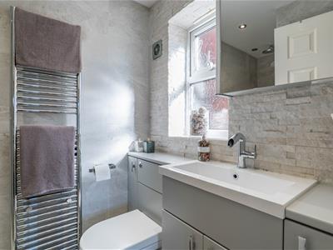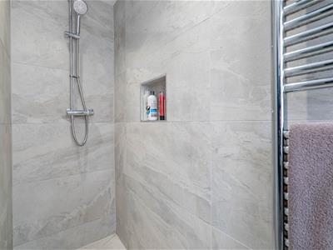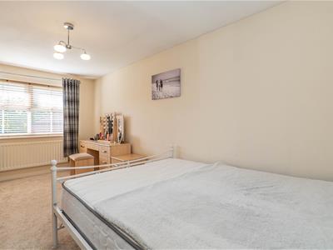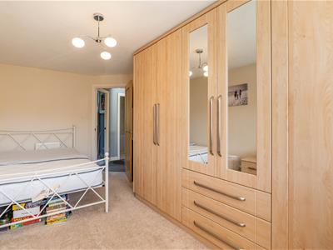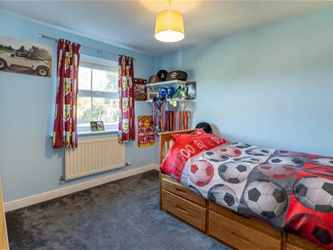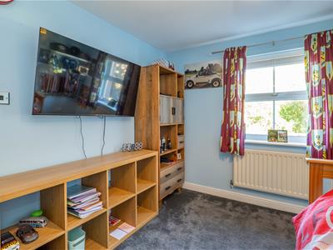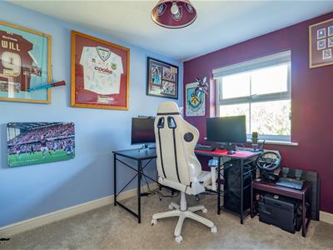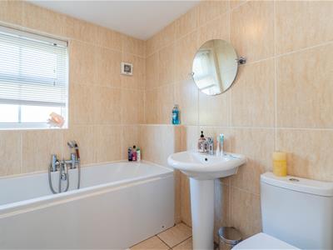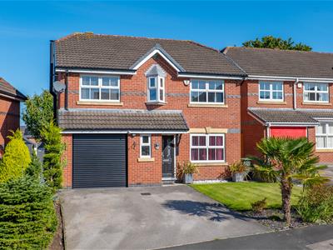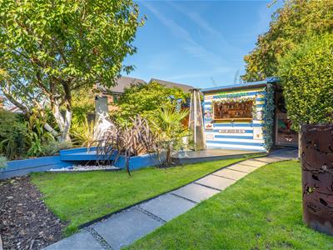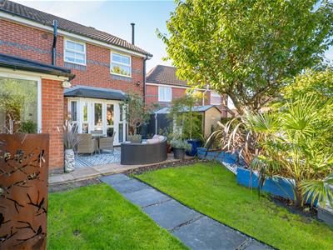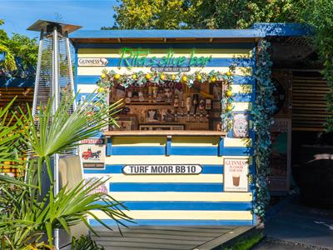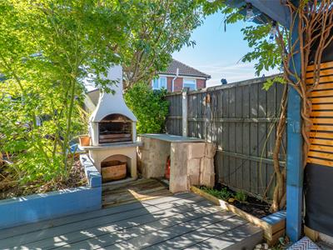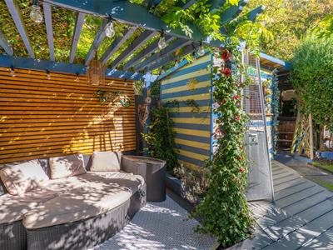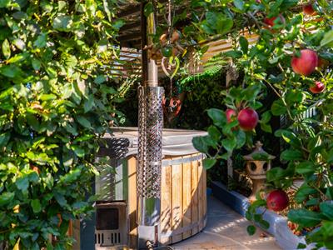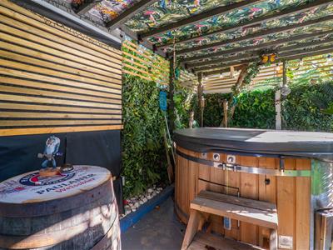Windflower Drive, Leyland
Offers Over £385,000 Sold (STC)
4 Bedroom House - Detached
- Four Bedrooms
- Detached
- Newly Installed Kitchen
- Stunning Garden
- Doorstep To Cuerden Valley
- Must Be Viewed
- EPC Rating C
- Approx 1470 SQ.FT
Ben Rose Estate Agents are pleased to present to market this beautifully presented four-bedroom detached family home, ideally located in a sought-after area of Leyland. The property boasts generous living spaces, a stunning landscaped garden, and a brand-new kitchen, making it the perfect choice for growing families. Leyland itself offers an excellent range of local amenities including shops, schools, parks, and leisure facilities. Convenient travel links are close by, with Leyland train station providing direct routes to Preston and Manchester, regular bus services running through the town, and easy access to the M6, M61, and M65 motorways, making it an ideal location for commuters. Nearby towns such as Chorley and Preston are only a short drive away, while the nearby Cuerden Valley Park provides a beautiful outdoor space for family walks and recreation.
Stepping inside, you are greeted by a welcoming reception hall with the staircase immediately off. To the front of the home sits a versatile family dining room, perfect for both everyday meals and formal occasions. Towards the rear is the spacious lounge, complete with a feature fireplace and bay window, while French doors seamlessly open the space into the garden beyond. The heart of the home is undoubtedly the newly fitted kitchen, showcasing a sleek and contemporary design with a stylish breakfast bar. From here, the kitchen flows effortlessly into the refreshed orangery, bathed in natural light and featuring bi-folding doors onto the garden – an ideal setting for entertaining. A utility room sits just off the kitchen, while a convenient WC with through access to the integrated garage completes the ground floor.
Moving upstairs, the property offers four generously sized double bedrooms, with the master and second bedroom benefitting from fitted wardrobes. The master also enjoys a beautifully designed en-suite shower wet room, finished to a modern standard. The remaining bedrooms are served by a three-piece family bathroom, offering both practicality and style for the whole household.
Externally, the property features a driveway to the front with space for two cars, leading up to the single integrated garage. The rear garden is truly an oasis, carefully landscaped and thoughtfully designed to create multiple zones for relaxation and entertainment. Immediately off the property is a seating area, which opens onto a lawn divided by a central path. This leads to the rear where you’ll find a fully equipped bar and an inviting covered area, perfect for housing a wood-fired hot tub. An additional seating area lies just beyond the bar, while mature trees and shrubs are dotted throughout, creating a wonderful sense of privacy and seclusion.
Altogether, this home combines modern living with exceptional outdoor space, offering the perfect setting for family life.
Energy Efficiency and Environmental Impact
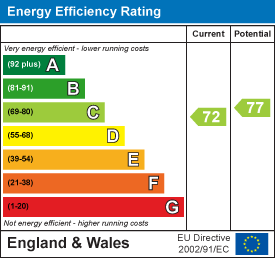
Although these particulars are thought to be materially correct their accuracy cannot be guaranteed and they do not form part of any contract.
Property data and search facilities supplied by www.vebra.com
.png)
