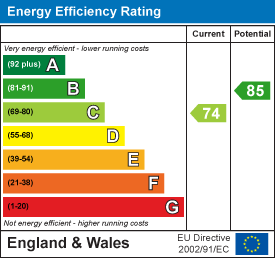.png)
Middleton South, Wagonway Drive
Great Park
Newcastle upon Tyne
NE13 9BJ
Ashkirk, Dudley, NE23
£249,950 Sold (STC)
4 Bedroom House - Semi-Detached
- FOUR BEDROOMS
- EXTENDED TO REAR
- GARAGE CONVERSION
- MASTER EN SUITE
- OFF STREET PARKING
- GROUND FLOOR WC
Brunton Residential are delighted to welcome to the market this fantastic four-bedroom modern family home, tucked away in a quiet cul-de-sac in Ashkirk, Dudley. This well-presented property offers plenty of space for growing families, with flexible accommodation set over two floors and the benefit of a extended kitchen-dining area to the rear, complete with Velux windows and sliding doors opening onto the garden.
The home has been finished to a high standard and is designed with comfort and practicality in mind, featuring gas central heating, UPVC double glazing, and thoughtfully planned living areas that are easy to maintain.
On the ground floor, the lounge is a separate space perfect for relaxing, while the kitchen-diner with island provides a modern hub for family life and flows seamlessly into the rear extension. The former garage has been cleverly converted into a snug and home office space with a forward-facing window, creating a versatile area ideal for working from home or a quiet retreat. There is also a useful utility room and a downstairs cloakroom.
Upstairs, the property offers four well-proportioned bedrooms, including a master bedroom with its own en suite, alongside a family bathroom – making this home perfect for both family living and privacy when needed.
Externally, the property enjoys a block-paved driveway providing off-street parking, along with side access to a private and enclosed rear garden – a safe and versatile outdoor space for children to play or for entertaining friends and family.
Office
2.00m x 2.60m (6'7" x 8'6")Window to front.
Porch
Window to front, open plan, door to:
Hallway
Lounge
4.41m x 3.63m (14'6" x 11'11")Window to front, door to:
Kitchen
3.40m x 5.96m (11'2" x 19'7")Twoopen plan, door to:
Sun Room
Two windows to rear, double door, door to:
Utility
4.04m x 2.60m (13'3" x 8'6")Window to rear, sliding door, door to:
WC
Snug
2.96m x 2.60m (9'9" x 8'6")Stairs, door.
Master Bedroom
3.81m x 4.54m (12'6" x 14'11")Window to front, door to:
En-suite
Window to front.
Bedroom
3.77m x 2.79m (12'4" x 9'2")Window to rear, door to:
Bathroom
2.00m x 2.99m (6'7" x 9'10")Window to rear, door to:
Bedroom
3.10m x 3.03m (10'2" x 9'11")Window to rear, door to:
Bedroom
4.47m x 2.69m (14'8" x 8'10")Window to front, door to:
Landing
Energy Efficiency and Environmental Impact

Although these particulars are thought to be materially correct their accuracy cannot be guaranteed and they do not form part of any contract.
Property data and search facilities supplied by www.vebra.com



























