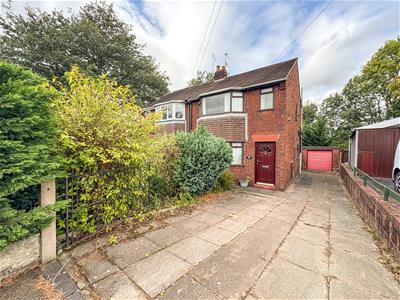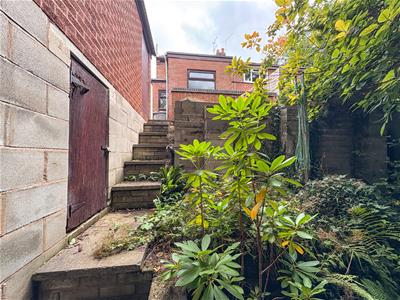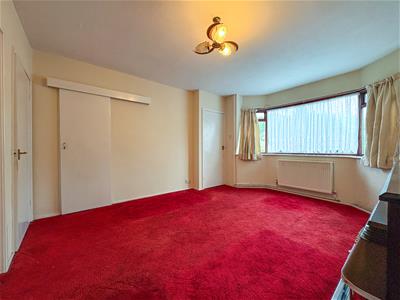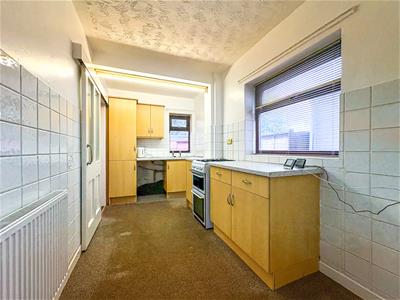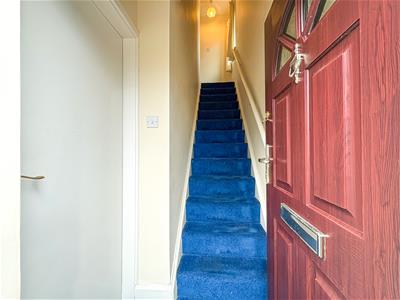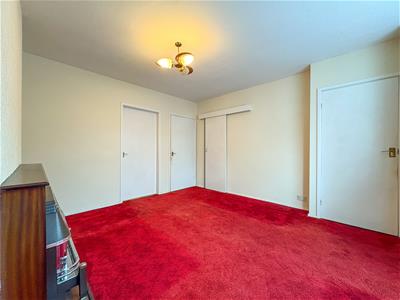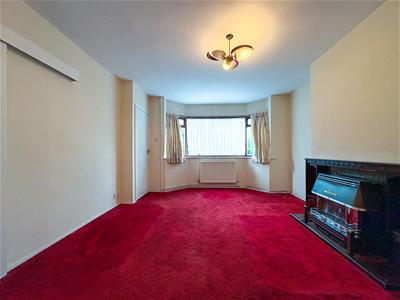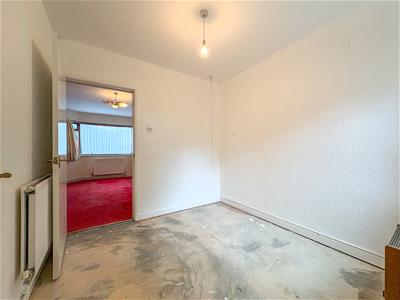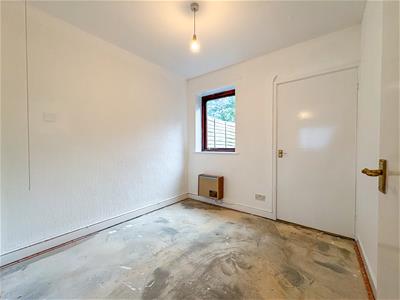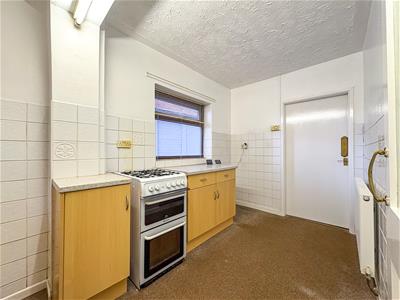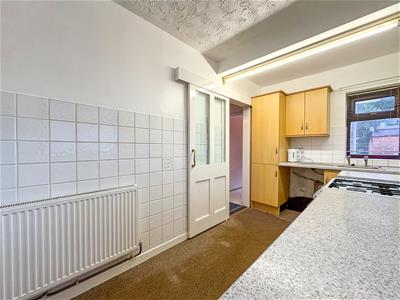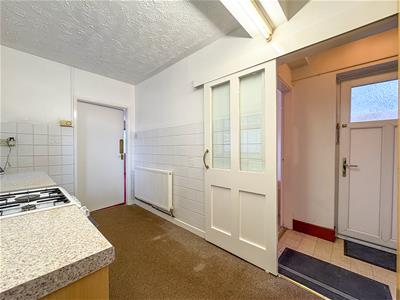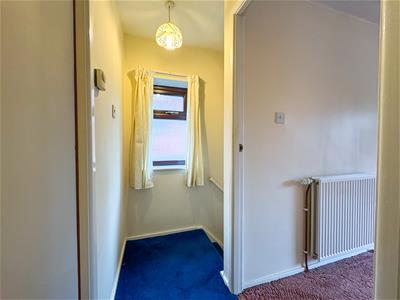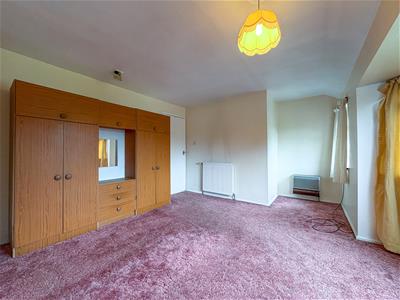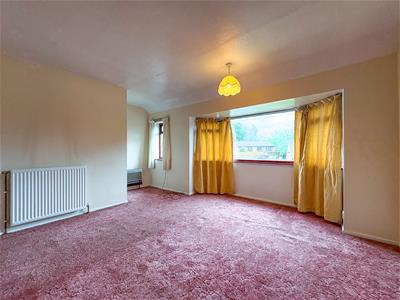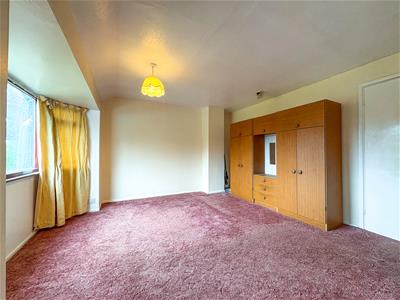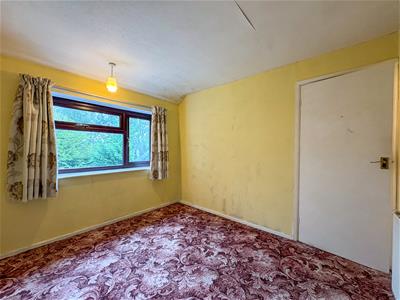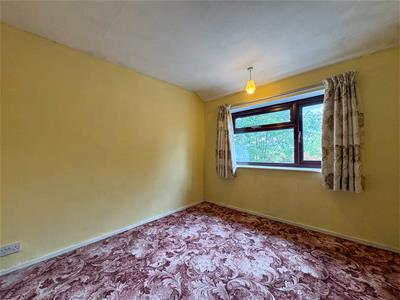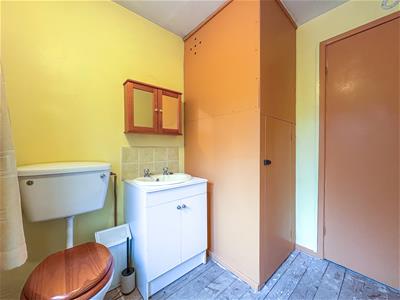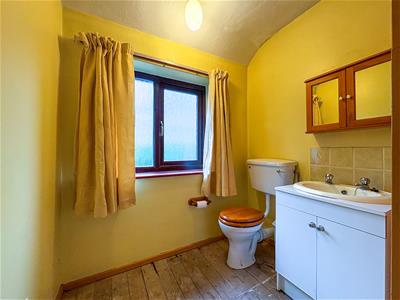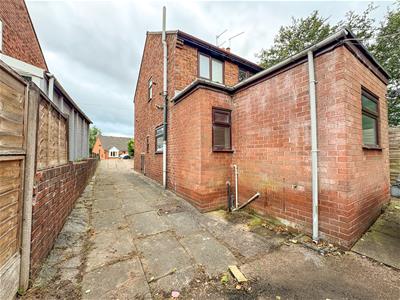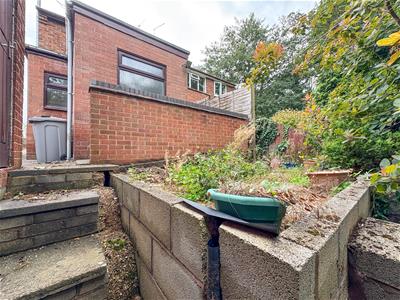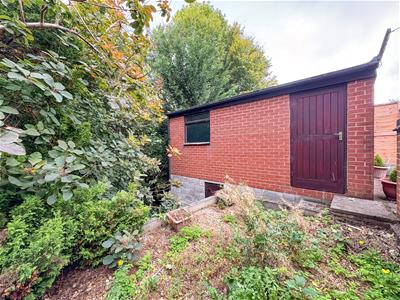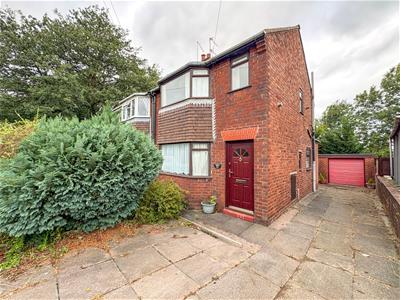
16 High Street
Congleton
CW12 1BD
Buxton Road, Congleton
Offers In The Region Of £200,000
2 Bedroom House - Semi-Detached
- Two Bedroom Semi- Detached Property
- In Need Of Modernisation Throughout
- Two Reception Rooms & Separate Kitchen
- Downstairs Family Bathroom & First Floor WC
- Flagged Driveway Providing Ample Of Road Private Parking
- Detached Garage With Inspection Pit
- Popular Location
- Close To Local Amenities & Congleton Town Centre
- Countryside Walks On Your Doorstep
This two bedroom semi-detached property enjoys a prime position: situated on the cusp of delightful countryside with Macclesfield Canal and Biddulph valley way within close proximity whilst the picturesque Bosley Cloud is a short distance away.
The property requires modernisation throughout but offers well-proportioned rooms with the ground floor benefiting from a family bathroom.
You are welcomed into a separate entrance hallway leading to to the main living areas and stairs to the first-floor accommodation.
The front reception room is of good size with a bow window allowing all the natural light to flow through. The dining room sits at the rear of the home with access to the ground floor bathroom and outside space.
The kitchen is fitted with units with space for appliances and offers dual aspect windows.
On to the first floor the main bedroom is of superb size offering plenty of space, the second bedroom offers views of the garden, for your convenience there is a separate WC and wash hand basin, although offers potential to create a shower room if desired.
Externally there is a good size driveway way providing ample off-road parking for several vehicles, along with a detached garage which comes with an inspection pit ideal for car enthusiasts.
A short walk to local shops, restaurants and amenities; excellent transport links to Congleton Town Centre and convenient access to public transport, Buxton Road itself is a popular loaction in Congleton and would suit an array of purchasers.
Entrance Hallway
Having a front door with access to the ground floor accommodation and stairs to the first floor.
Double radiator.
Lounge
4.33 x 3.80 max into 3.45 (14'2" x 12'5" max intoHaving a wood double glazed bow window to the front aspect.
Feature fireplace housing and electric fire. Double radiator.
Dining Room
2.59 x 2.61 (8'5" x 8'6")Having a wood double glazed window to the rear aspect. Double radiator.
Storage Cupboard
Having a UPVC double glazed obscure window to the side aspect
Handy storage cupboard housing the gas & electric metres and trip board.
Inner Hallway
Having a UPVC double glazed door to the side aspect with access to the garden and patio area.
Kitchen
4.10 x 2.02 (13'5" x 6'7" )Having a UPVC double glazed window to the rear and side aspect.
Featuring a range of wall cupboard and base units with work surfaces over, space for cooker, space and plumbing for washing machine and space for fridge freezer. Double radiator.
Sliding door with access into the inner hallway.
Bathroom
2.15 x 2.11 (7'0" x 6'11")Having a UPVC double glazed obscure window to the rear aspect. Comprising of a three-piece suite featuring a corner bath, with power shower over., WC, pedestal wash hand basin.
Tiled flooring & partial tiled walls.
First Floor Landing
Having a UPVC double glazed obscure window to the side aspect. Access to the loft.
Bedroom One
4.75 x 3.35 (15'7" x 10'11")Having two wood double glazed window to the front aspect.
Double radiator.
Bedroom Two
3.09 x 2.78 (10'1" x 9'1")Having a UPVC double glazed window to the rear aspect. Radiator.
WC
2.19 x 1.89 (7'2" x 6'2" )Having a UPVC double glazed obscure window to the rear aspect.
Featuring a WC, hand wash basin sat on a vanity unit with storage underneath, chrome mixer taps over.
Double radiator
Handy storage cupboard housing the boiler.
Garage
5.31 x 3.05 (17'5" x 10'0" )Having an up over door .
Two hardwood windows one to the rear and one to the side aspect. Power and lighting.
Full inspection pit with full lighting and electrics.
Energy Efficiency and Environmental Impact
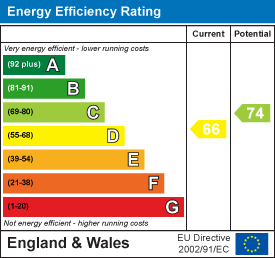
Although these particulars are thought to be materially correct their accuracy cannot be guaranteed and they do not form part of any contract.
Property data and search facilities supplied by www.vebra.com
