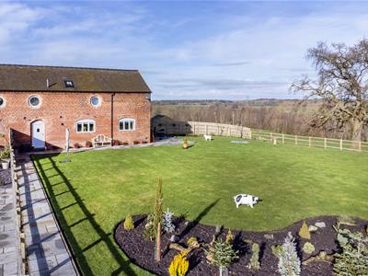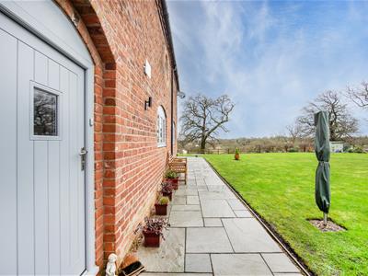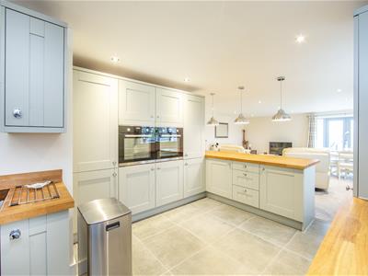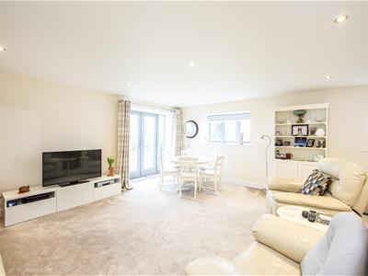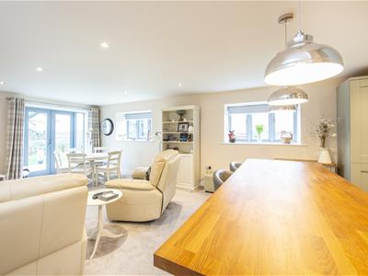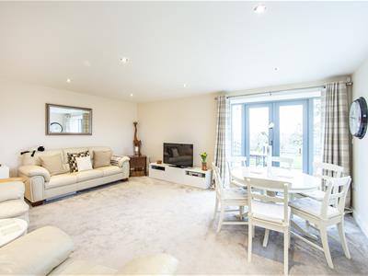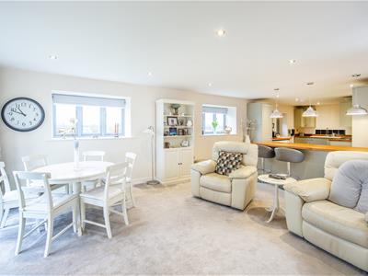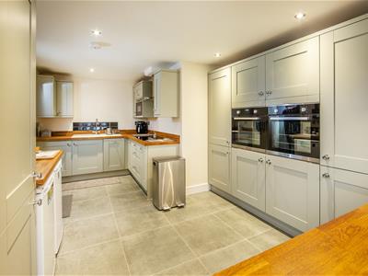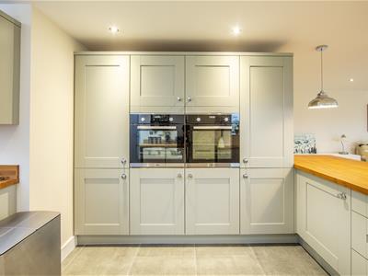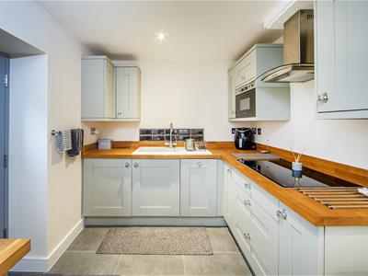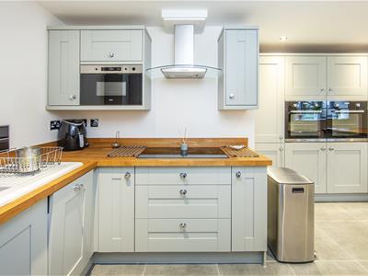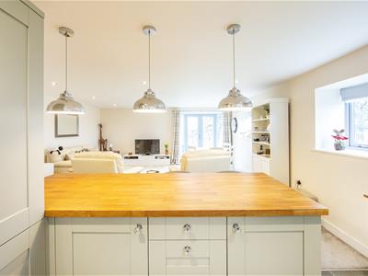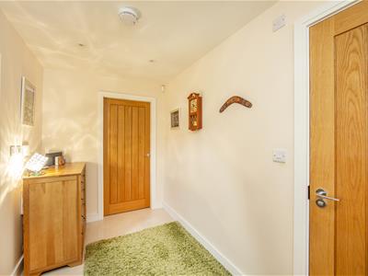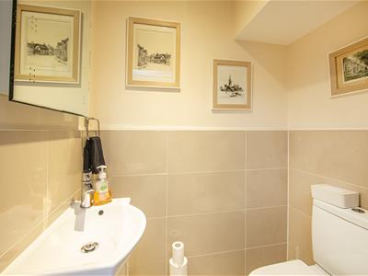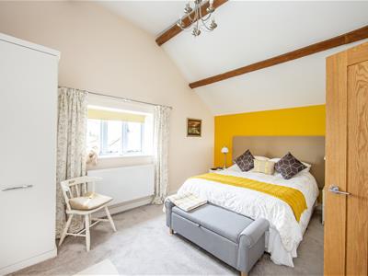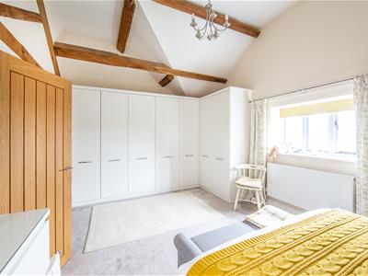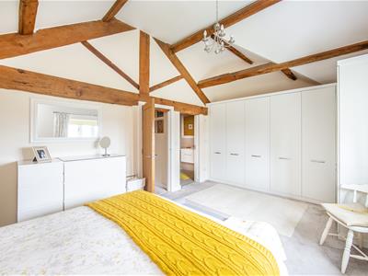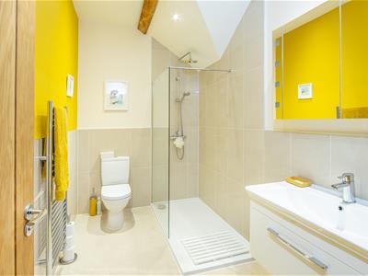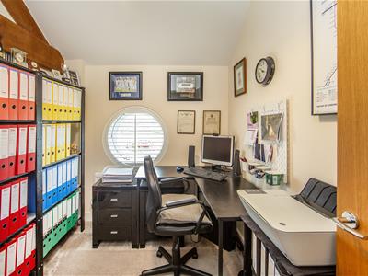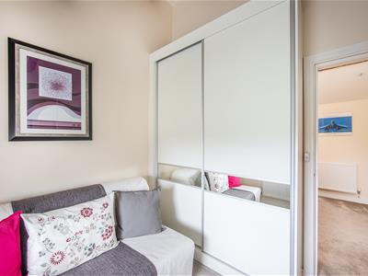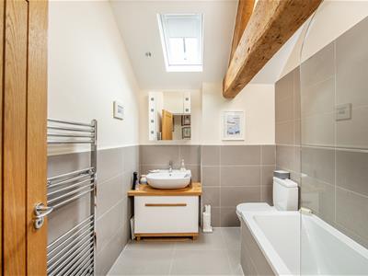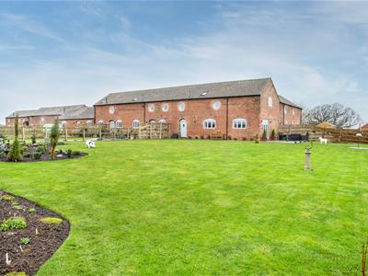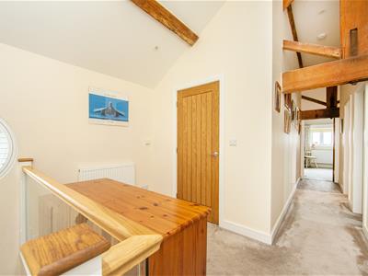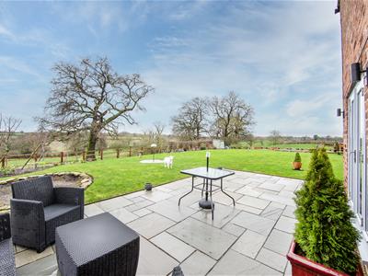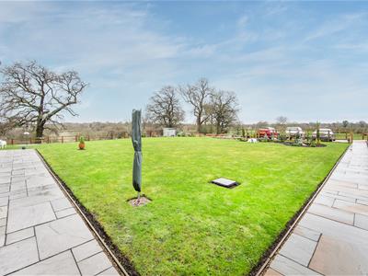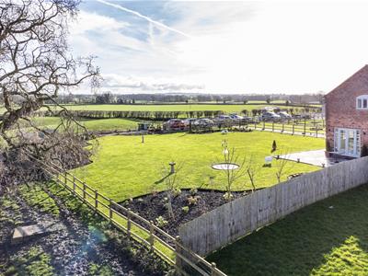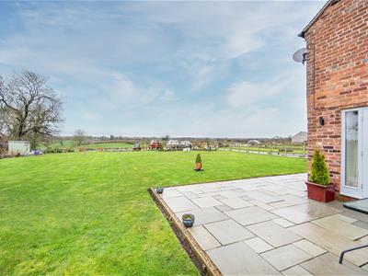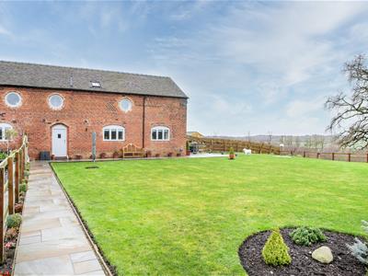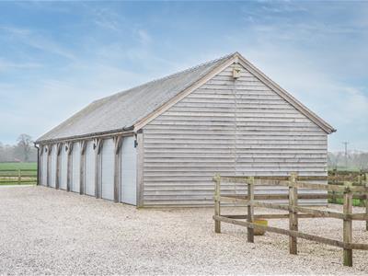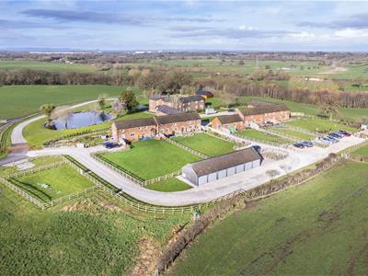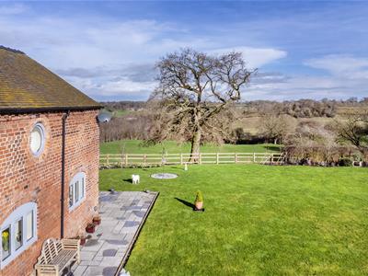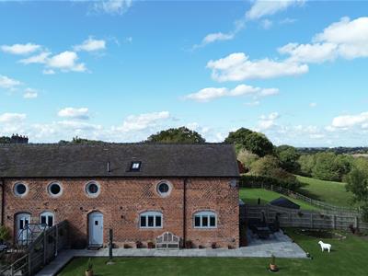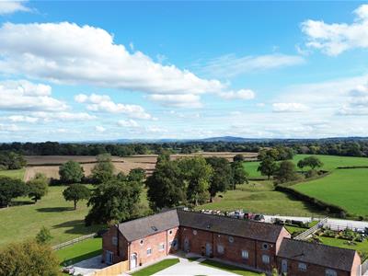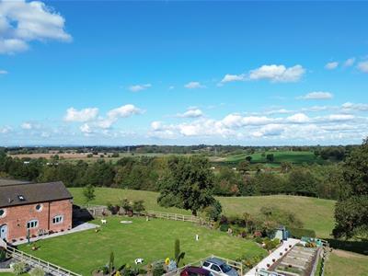
234 Nantwich Road
Crewe
Cheshire
CW2 6BP
Rushy Lane, Barthomley, Crewe
£475,000 Sold (STC)
3 Bedroom Barn Conversion
- Private location with discreet driveway (viewers welcome to drive up)
- Surrounded by Crown Estate land – secure, unspoilt outlook
- Landscaped gardens with private patio & raised vegetable planters
- Oak-framed garage with EV-ready power, lighting & storage loft
- Parking for 3 vehicles
- 3 bedrooms (2 with high-spec Hammonds wardrobes
- Feature round windows, oak internal doors throughout
- Flexible landing space for office or reading area
- High insulation, LPG Worcester Bosch boiler, UFH downstairs, rads upstairs
- Thoughtfully designed kitchen with integrated & freestanding appliance space
An exceptional three bedroom barn conversion occupying roughly 0.31 of an acre by Chamberlain Developments in 2020. Re-roofed, new windows, electrics, heating, insulation, fixtures/fittings. Building Regs, Warranty. Parking, garage, beautiful garden. fantastic views. Open plan ground floor, Master ensuite, bathroom, two further double bedrooms.
Believed to date from the late 19th century, this beautifully converted barn combines timeless rural charm with stylish, high-quality finishes throughout. Lovingly restored, the property features magnificent, exposed King trusses and vaulted ceilings, offering a sense of scale and character rarely found. It’s set in a quiet, tucked-away location surrounded by rolling Cheshire countryside, yet remains remarkably well-connected for commuters and those seeking the best of both worlds. This exclusive and peaceful location borders land owned by the Crown Estate, ensuring minimal development in the surrounding area — a rare and valuable aspect of the property’s setting. The nearby historic village of Barthomley offers a strong sense of community, with a charming 11th-century church, a Grade II listed pub (currently undergoing renovation), a local bowling club, and its own Parish Council.
Set within landscaped gardens, the outside space has been thoughtfully planted with specimen trees, low-maintenance perennials, and bee/butterfly-friendly plants. There are five generously sized planters suitable for growing your own vegetables amongst other uses. A beautiful, private patio offers an ideal space for outdoor entertaining or quiet relaxation, with a strong sense of seclusion. The garden enjoys a favourable aspect and peaceful outlook across the countryside. There is a gravel courtyard which provides a welcoming entrance with a real sense of arrival — this area forms an important part of the home’s character. Please note the rear functions as the true "front" of the house due to the barn’s original layout.
Entrance Hall
The interior of the barn blends traditional craftsmanship with modern comforts. Throughout the property, oak internal doors and thoughtful detailing add warmth and continuity. Upon entry, you're greeted by a spacious and light-filled interior.
WC
6' 5" x 3' 4" (1.96m x 1.02m)
Living/Dining Room
20' 9" x 17' 9" (6.32m x 5.4m)
The main living area benefits dual aspect windows & French doors leading to the private patio.
Kitchen
14' 10" x 12' 8" (4.52m x 3.86m)
The kitchen offers both integrated appliances and room for additional freestanding options, acknowledging the practical needs of modern living. Many buyers find integrated fridge/freezer space limiting — this kitchen has been designed with that in mind, offering flexibility for a larger setup if desired.
Landing
A flexible upstairs landing space could be used as a home office, reading area, or quiet retreat, offering versatility for modern lifestyles. Throughout the first floor, you will notice the original Kings Trusses and vaulted ceilings, adding to the character and charm of this historic property.
Bedroom One
10' 8" x 17' 9" (3.25m x 5.4m)
There are three well-proportioned bedrooms, two of which benefit from high-quality fitted wardrobes by Hammonds, representing a significant investment for bespoke storage, accentuating the space available in both rooms.
Ensuite Bathroom
9' 10" x 5' 4" (3m x 1.63m)
The en-suite boasts a double walk-in shower enclosure with mains fed shower, heated towel rail and a double width vanity wash hand basin. Both offer a modern, functional, and luxurious feel.
Bedroom Two
8' 11" x 8' 5" (2.72m x 2.57m)
Double room with Hammonds fitted wardrobes.
Bedroom Three
7' 2" x 8' 5" (2.18m x 2.57m)
Our vendors use this as an office.
Bathroom
6' 7" x 8' 5" (2m x 2.57m)
The family bathroom affords a sumptuous space to relax and unwind, with quality fittings with a full size bath with shower over. Heated towel rail, stylish wash basin with large vanity unit and mirror cupboard over.
Study Area
5' 11" x 5' 8" (1.8m x 1.73m)
A light airy landing space lending itself to a home office or reading nook.
Boiler Room
4' 0" x 5' 4" (1.22m x 1.63m)
With useful storage space.
Externally
An oak-framed garage with electric door offers upgraded power suitable for electric vehicle charging, lighting, sockets, and partial boarding for additional storage above. There are clearly defined parking spaces for three vehicles. Situated just 1.8 miles from Junction 16 of the M6, and with excellent transport links to Crewe Station and Manchester Airport, the property is perfectly placed for both local and regional travel.
Footnotes
Please note: the private driveway leading to the home may appear unmarked or rural in nature, as there is no fingerpost signage. While the initial sign denotes private access, prospective buyers are very welcome to drive up to the property for viewings. Sat Nav guidance will assist, and further directions can be provided if needed.
AML Disclosure
Agents are required by law to conduct Anti-Money Laundering checks on all those buying a property. Stephenson Browne charge £49.99 plus VAT for an AML check per purchase transaction . This is a non-refundable fee. The charges cover the cost of obtaining relevant data, any manual checks that are required, and ongoing monitoring. This fee is payable in advance prior to the issuing of a memorandum of sale on the property you are seeking to buy.
Council Tax
Band E.
Tenure
We understand from the vendor that the property is freehold. We would however recommend that your solicitor check the tenure prior to exchange of contracts.
Why choose us?
At Stephenson Browne Crewe, our commitment to outstanding service and extensive local knowledge has earned us recognition as one of the UK’s leading independent estate agents. In a highly competitive industry, we are proud to be named among the Top 500 Sales & Lettings Agents in the country and honoured by ESTA's as winners of Gold Awards in both Sales and Lettings.
For a FREE valuation, please call or email and we will be delighted to assist.
Energy Efficiency and Environmental Impact
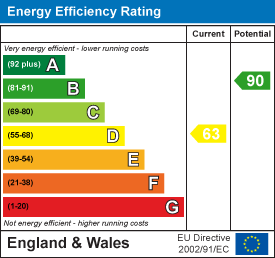
Although these particulars are thought to be materially correct their accuracy cannot be guaranteed and they do not form part of any contract.
Property data and search facilities supplied by www.vebra.com
