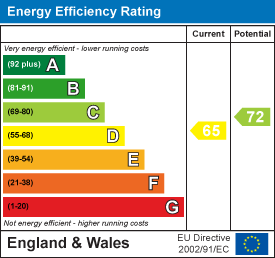Pen Y Graig, Rhosllanerchrugog, Wrexham
Price £230,000 Sold (STC)
3 Bedroom House - Semi-Detached
- SPACIOUS SEMI DETACHED HOUSE
- SET BEHIND ELECTRIC GATES
- DRIVEWAY FOR 4 CARS
- SUNNY AND PRIVATE REAR GARDEN
- MUCH IMPROVED BY THE CURRENT OWNERS
- FITTED KITCHEN DINER WITH INTEGRATED APPLIANCES
- LOUNGE WITH LOG BURNER AND EXPOSED BEAMS
- STYLISH 4 PIECE BATHROOM SUITE
- 3 GOOD SIZED BEDROOMS, 1 EN-SUITE
- EPC D (65)
A spacious and beautifully presented 3 bedroom semi detached house with secure electric gates to the private driveway, having been much improved by the current owners in the past 3 years to include a new kitchen, bathroom, en-suite and log burner. Conveniently located within the village of Rhosllanerchrugog with its range of amenities, schools and good road links to Wrexham, Chester and Shropshire. The accommodation blends charming features with modern day comforts and briefly comprises an entrance hall/utility, well appointed fitted kitchen diner with integrated appliances, inner hall with staircase to 1st floor landing, good sized lounge with exposed brick chimney breast, log burner and beams to ceiling and a stylish 4 piece bathroom suite including bath and separate shower. The 1st floor landing connects the 3 well proportioned bedrooms. The principal bedroom includes fitted wardrobes and an en-suite shower room. Gas fired central heating via a combination boiler and Upvc double glazing. To the outside, the electric gates lead to the private drive providing parking for 4 cars and a private and sunny aspect rear garden with patio area for entertaining, lawn and useful store sheds with electric. EPC D (65)
HALL/UTILITY
Part glazed entrance door opening to hall/utility with shaker style base and wall cupboards with woodblock work surfaces, 2 Upvc double glazed windows, plumbing for washing machine, space for dryer, inset spot lights, Worcester gas combi boiler and tiled floor that continues into the kitchen/diner.
KITCHEN/DINER
4.88m x 3.45m (16' x 11'4)Well appointed with a matching Shaker style range of base and wall cupboards with woodblock work surface areas, ceramic 1 1/2 bowl sink unit with mixer tap, integrated dishwasher, integrated fridge/freezer, Induction hob with extractor hood above, double oven, 2 door larder cupboard with excellent storage and shelving, cast iron radiator, inset spotlights, 2 Upvc double glazed windows, partial raised ceiling, Upvc part glazed external door and Oak internal door.
INNER HALL
Staircase rising to 1st floor landing, recessed shelving, useful understairs store cupboard, coat hanging space, radiator and dado rail.
LOUNGE
5.89m x 4.42m (19'4 x 14'6)A really good sized reception room with cottage style features including a wood effect floor, beams to ceiling, Upvc double glazed French doors opening to the rear garden, exposed brick chimney breast with inset lighting, timber mantel and wood burner on a stone hearth. Upvc double glazed window to side and radiator.
BATHROOM
3.33m x 1.70m (10'11 x 5'7)Stylishly appointed with a modern 4 piece suite of walk in shower with mains thermostatic shower, in ceiling drench style shower head, double ended bath with black mixer tap and plinth lighting, close coupled w.c. with sensor flush, wall hung wash basin within vanity unit and illuminated mirror above, recess shelving, grey heated towel rail, extractor fan, Upvc double glazed window, radiator and fully tiled walls and floor.
LANDING
Approached via the staircase from the inner hall with recessed shelving and 6 panel white woodgrain effect doors off.
BEDROOM 1
5.21m x 4.01m (17'1 x 13'2)A spacious bedroom having the benefit of fitted wardrobes and store cupboard, exposed beams to ceiling, feature balustrade, inset ceiling spotlights, Upvc double glazed window, radiator and 6 panel door opening to the
EN-SUITE
Appointed with a close coupled w.c. with dual flush, wash basin with mixer tap and vanity unit, shower enclosure with electric shower, fully tiled walls, tiled floor, inset ceiling spotlights and extractor.
BEDROOM 2
5.36m x 2.97m (17'7 x 9'9)Another good sized bedroom with 2 Upvc double glazed windows and radiator.
BEDROOM 3
3.35m x 2.54m (11' x 8'4)Upvc double glazed window, ceiling hatch to roof space and grey modern radiator.
OUTSIDE
The property is approached through electric metal gates leading to the private driveway with parking for 4 cars and hot and cold water taps. Front enclosed paved garden area. The enclosed rear garden is a particular feature enjoying a good degree of privacy together with a sunny aspect providing an excellent outdoor entertaining space for both children and adults to include a paved patio area, lawn, external electric socket and lighting and useful timber store sheds with power.
PLEASE NOTE
Please note that we have a referral scheme in place with Chesterton Grant Independent Financial Solutions . You are not obliged to use their services, but please be aware that should you decide to use them, we would receive a referral fee of 25% from them for recommending you to them.
Energy Efficiency and Environmental Impact

Although these particulars are thought to be materially correct their accuracy cannot be guaranteed and they do not form part of any contract.
Property data and search facilities supplied by www.vebra.com














